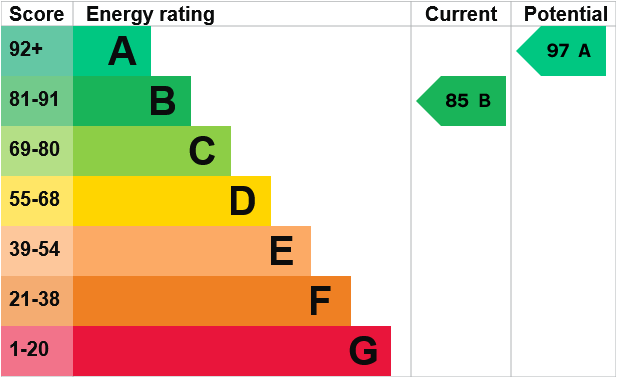3 bedroom detached house for sale
Key information
Features and description
- Tenure: Freehold
Introducing this spacious and modern family home located on Earlsfield Lane in Methwold, IP26. This property boasts three bedrooms, perfect for a growing family or those in need of extra space. The open plan living room and kitchen provide a welcoming atmosphere, ideal for hosting family gatherings and social events.
Downstairs, you'll find a well-equipped modern kitchen, utility room, and convenient W.C. Upstairs, the family bathroom and ensuite to the master bedroom offer added convenience and luxury. The property is in good condition, ensuring a comfortable and inviting living space for its new owners.
Outside, the enclosed garden provides a private outdoor space for relaxation and entertainment. With both a driveway and garage, parking is made easy for residents and guests alike.
Property Features
- 3 Bedrooms
- Ensuite to Master Bedroom
- Spacious Living Room/Kitchen
- Underfloor Heating
- Electric Air Source Heating System
- Large Garage and Driveway
- 10-minute drive to Brandon train station.
- Double-glazed windows, French doors opening out on to the rear garden.
- Large patio space in rear garden
Located in the charming village of Methwold, residents can enjoy the tranquility of rural living while still being within reach of local amenities and services. Nearby points of interest include a quaint village shop with local produce, Primary School / Secondary School / Sixth Form, local auction held on Mondays and playing fields.
Specification-
The kitchen is fitted with sink unit, dishwasher, fridge freezer, electric hob with extractor, oven, microwave and plenty of storage.
Underfloor heating running across the ground floor.
White goods and blinds to be negotiated separately at a later date.
Don't miss out on the opportunity to view this fantastic property on Earlsfield Lane. Contact us today to arrange a viewing and make this house your new home.
Rooms
Kitchen 4.48m x 3.33m (14ft 8in x 10ft 11in)
Living Room 4.84m x 3.55m (15ft 10in x 11ft 7in)
Master Bedroom 3.57m x 3.20m (11ft 8in x 10ft 5in)
Second Bedroom 3.55m x 2.40m (11ft 7in x 7ft 10in)
Third Bedroom 2.55m x 2.33m (8ft 4in x 7ft 7in)
About this agent






























