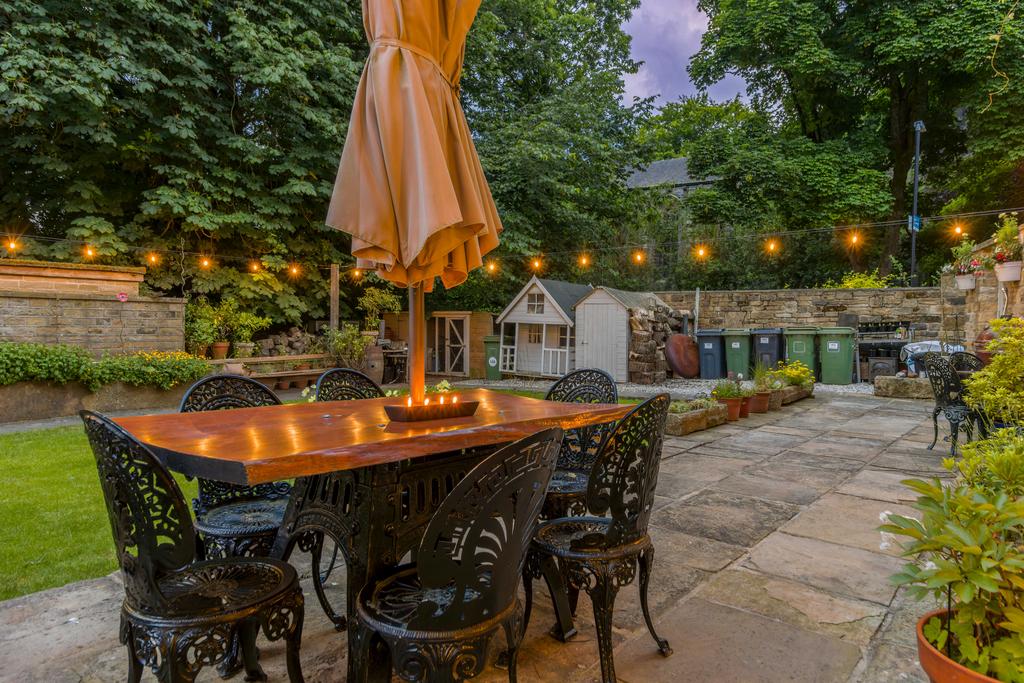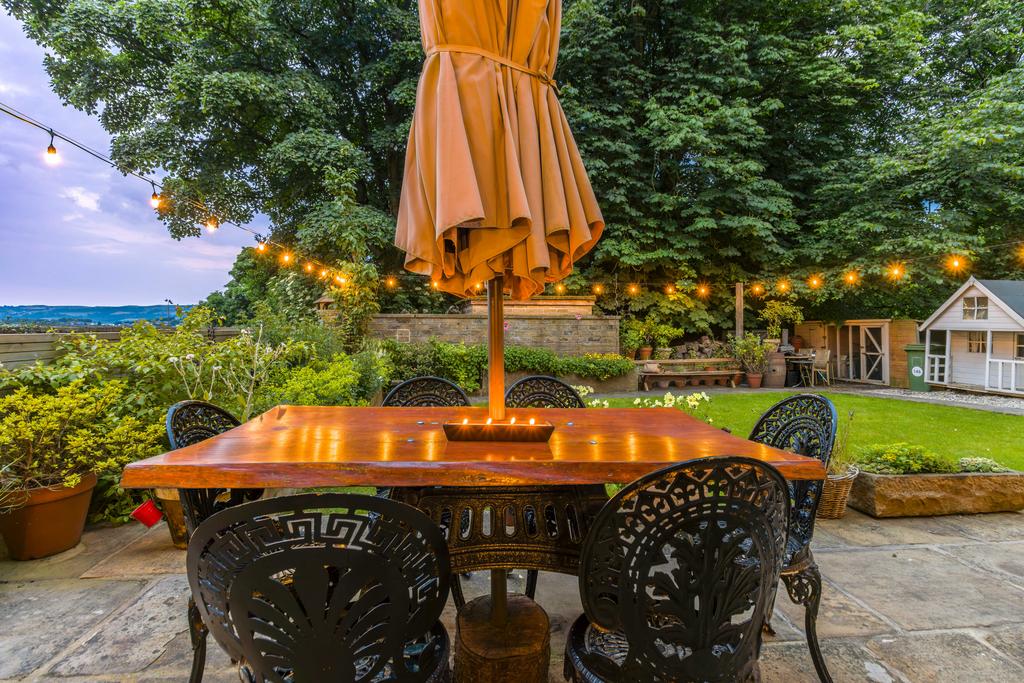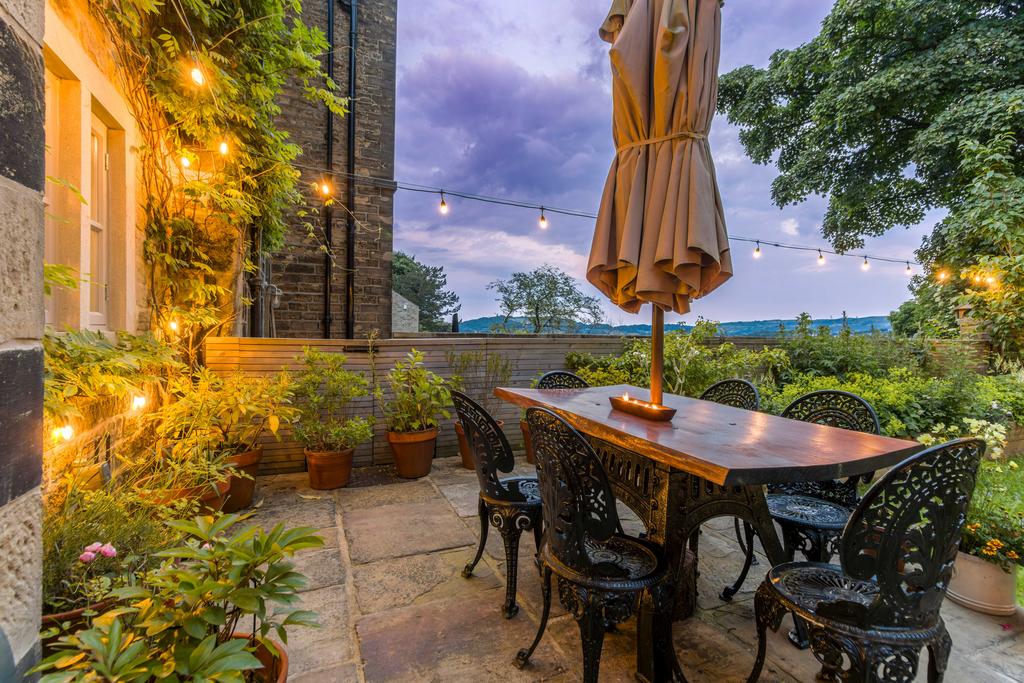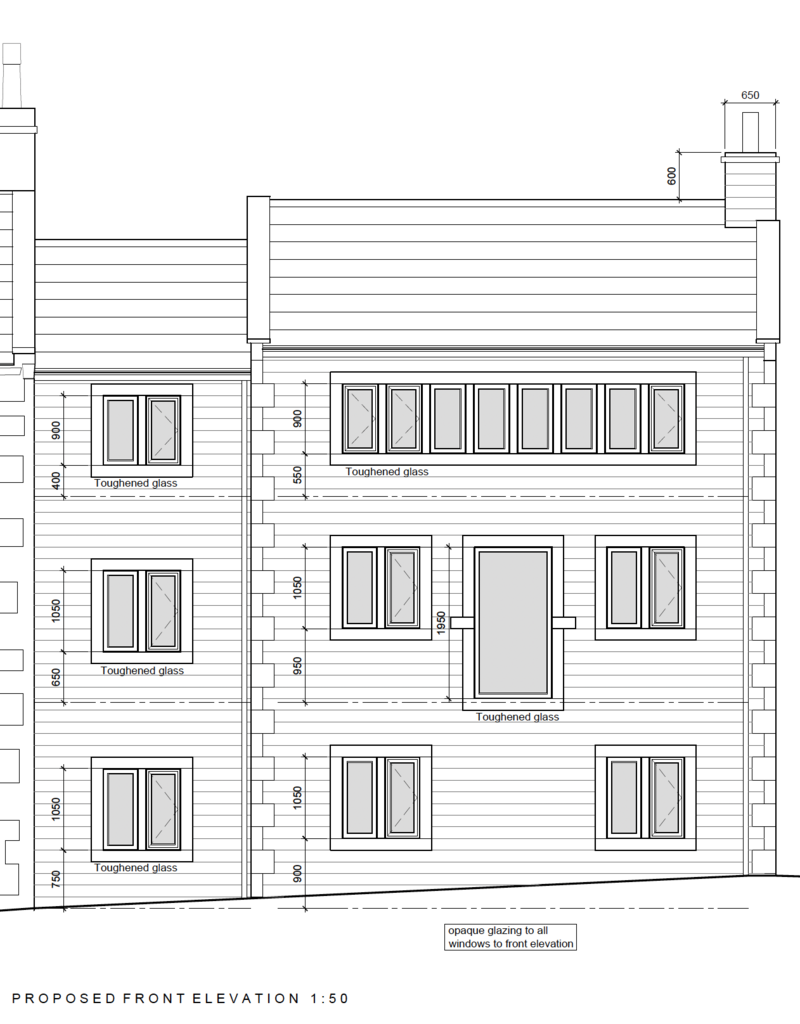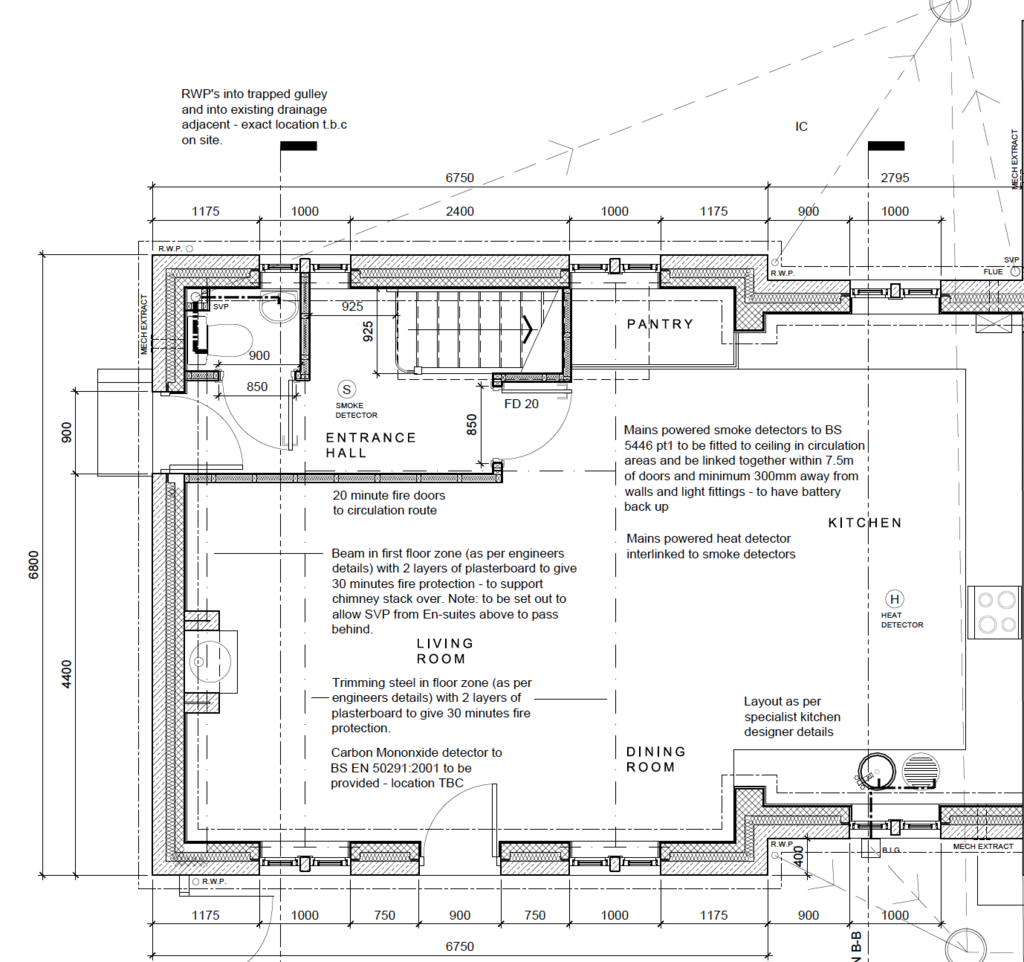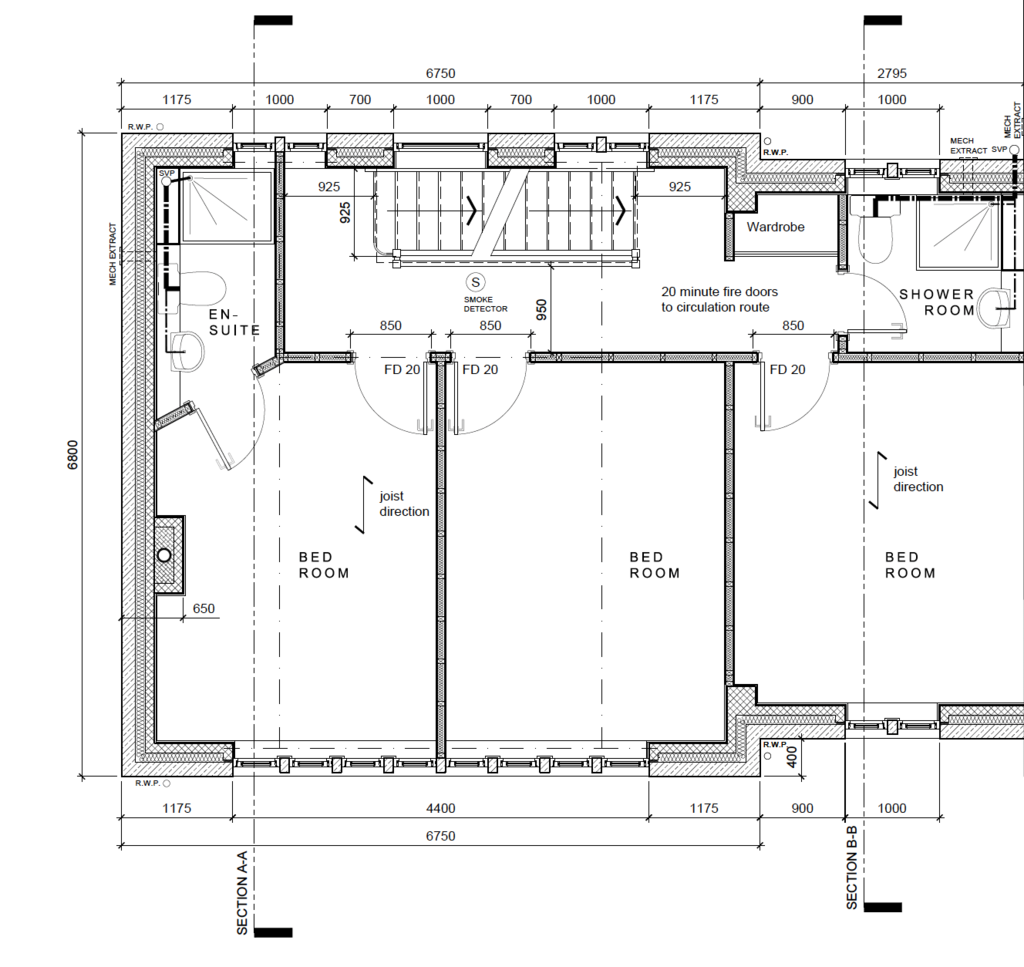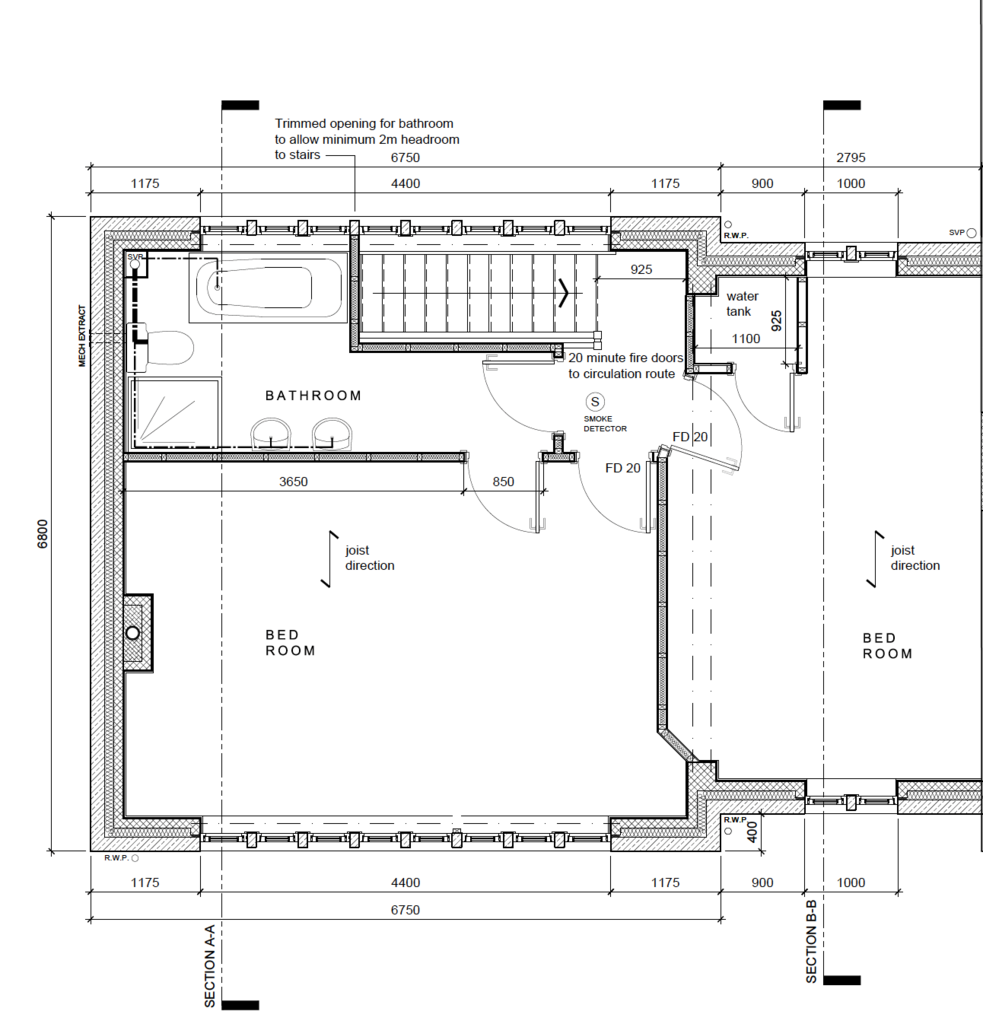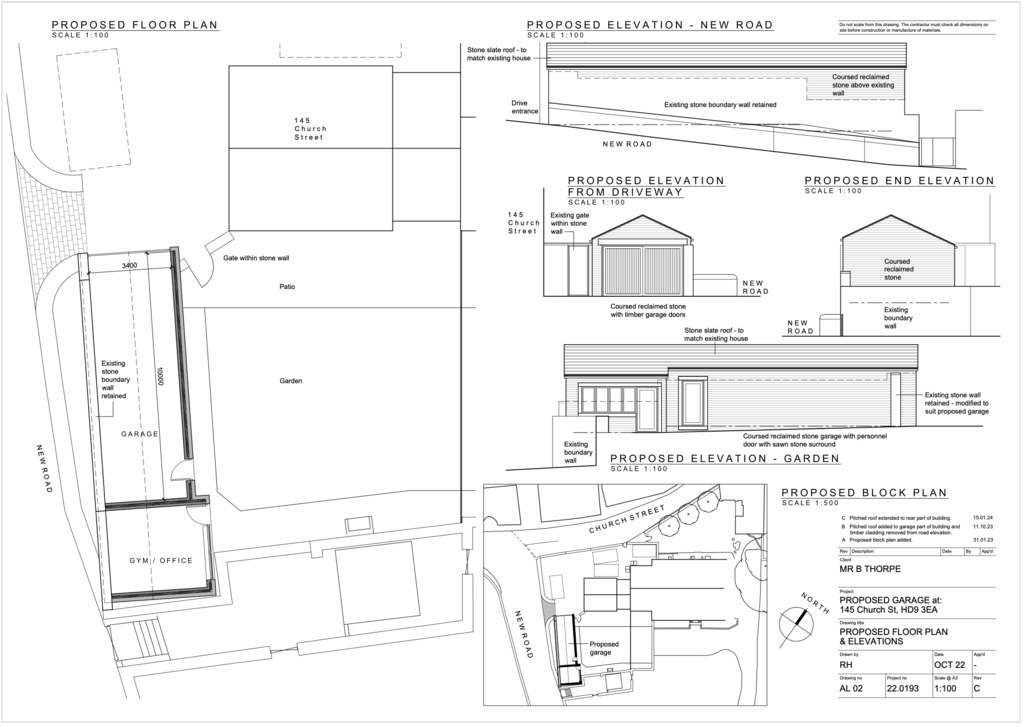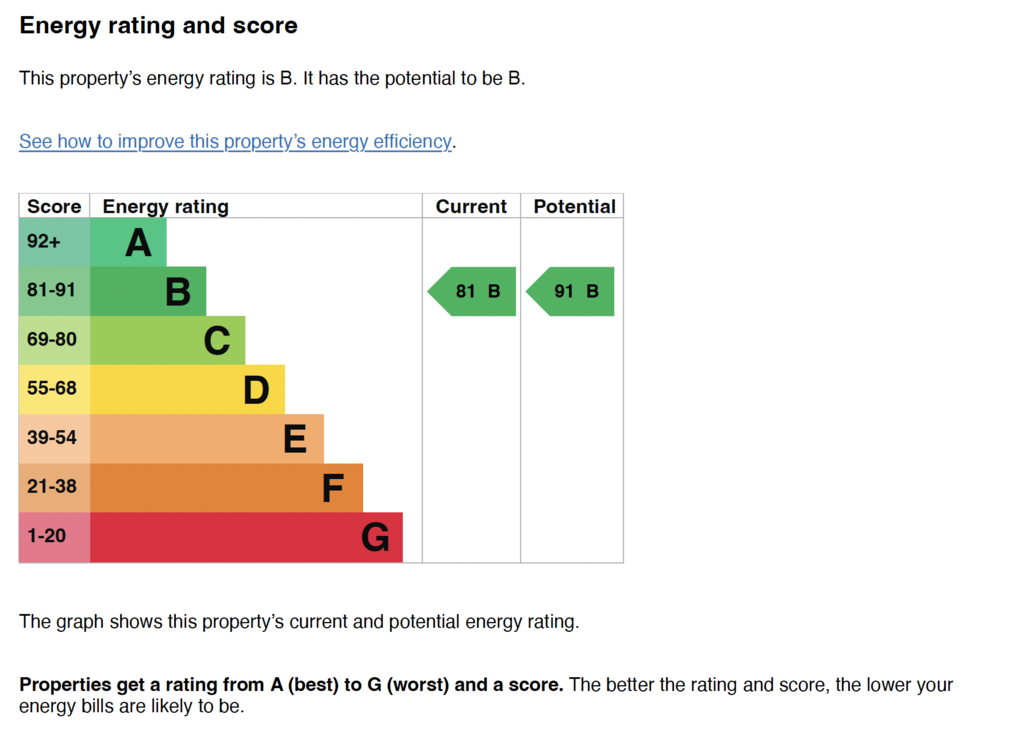5 bedroom semi-detached house for sale
Key information
Features and description
- Tenure: Freehold
Netherleigh, Netherthong - 5 bed detached house £675,000
• 5 double bedrooms
• 1 x Family Bathroom, 2 Shower Rooms + downstairs WC
• Sympathetically built from local reclaimed stone
• Stunning countryside views from all rooms
• Driveway parking for 4 cars
• Beautiful garden with lawned area, raised beds, large patio + additional 2 car spaces
• Energy-efficient with Air Source Heat Pump
• Screeded underfloor heating to all floors
• Custom built-in joinery, cabinetry & extensive storage
• A one minute walk to Netherthong Primary School & walking distance to Homfirth High School
• Planning & Listed Building Consent for additional Garden Room and Tandem Garage
Completed in 2020, ‘Netherleigh’ is a five bedroom stone-built property in the centre of the ever popular and friendly village of Netherthong, just a short walk from the bustling town of Holmfirth in the Holme Valley, ideally placed for commuting to Leeds, Manchester and Sheffield being equidistant to all three.
Nestled between two listed properties, one being the village church where the bells chime hourly, the house is not the usual development home you find in the Holme Valley - designed by award-winning Fibre Architects and custom-built using specialist local trades and stone reclaimed from local mills. The property was built to a very high standard, features an ASHP (Air Source Heat Pump) for heating and hot water and offers accommodation over three floors, with screeded underfloor heating to each floor. This gives a fantastic solid feel to the house and compliments the reclaimed stone exterior.
Entering from the side of the building leads you into the hallway with downstairs WC and wood panelling. Custom wood panelling extends through the remainder of the hallway, including two built-in separate cloak cupboards, as well as a country-style bespoke log store and oak bench seating. There is also understairs storage, which houses the hot water cylinder and heating control system.
The heated limestone hallway leads seamlessly into the kitchen, which has two integrated larder cupboards with concealed space to keep worktops clear, plus two built-in fridge freezers and integrated dishwasher. A large Rangemaster range cooker is housed in a custom surround with mantle shelf, with concealed electrical sockets and integrated extractor fan. There are substantial cupboards and drawers and in the centre of the kitchen is space for a large, extendable table which can seat ten.
Moving through to the living area, subtly divided via a large oak feature beam, the space transitions to classic herringbone parquet flooring made from engineered oak to optimise the underfloor heating. The area features a fireplace with large York stone hearth and mantlepiece which houses a traditional log-burning stove which gives an additional cosy feel. Either side of the fireplace are custom built recessed shelves and cupboards which provide additional, useful storage. The area also features built-in ceiling and wall speakers, with the TV subtly recessed and room for sofas opposite.
Leading up from the entrance hallway to the first floor, the stairway and landing are light and airy, with custom wall panelling. To the first floor are three double bedrooms, all with zoned underfloor heating, built-in wardrobes and lovely views over the garden and down the valley over green fields. All bedrooms have wired gigabit ethernet, as well as HDMI and TV sockets. To this floor, there are also two WC/ shower rooms, again both with underfloor heating, as well as space for a washer and dryer, plus an additional laundry/ storage/ CCTV cupboard.
Leading up the stairs to the second floor, is the master bedroom with valley views, maximised by the low windows, and space for a super king size bed, built-in wardrobes and a hidden seated ‘make-up’ area, with additional storage and shelving. The bedroom has a TV socket, wired ethernet, built-in ceiling speakers and also benefits from zoned underfloor heating.
The fifth bedroom is also a super king size and is currently used by the family as a Cinema Room, with a 7.2.4 Dolby Surround sound system, in-wall and in-ceiling speaker system, projector and retractable 120” cinema screen, as well as a large format TV and underfloor heating. Decorated to keep screen reflections to a minimum, the room has a nice, cosy ‘cinema effect’ feel, with room for a spacious corner sofa. The bedroom also benefits from built-in storage cupboards, plus an additional area entered via double doors which is currently used as a small home office, with custom-built desk and shelves.
The family bathroom is modern, yet traditional, with a full size 1800 slipper bath, freestanding hardware, traditional toilet, a large 1400 x 900 rainfall shower and a custom-made sink and vanity unit. There is also additional ample built-in storage, as well as heated limestone flooring.
To the exterior of the property, the garden was designed to use as much of the natural materials on the original farm site as possible, with a large raised and stone flagged patio area which overlooks the lawn, bordered by large stone troughs and raised beds to one side. On the opposite side is a gravelled area which can accommodate two cars, with patio space in the far corner. This area currently houses an outdoor storage shed, child’s playhouse, log store, plus an additional storage shed.
Planning and listed building consent have been approved for a Garden Room and Tandem Garage in the two current allocated parking spots in the garden area. The garden has electricity points to all corners and water points. There are also outside speakers controlled by the internal hi-fi system. There is a large vehicle gate to the side of the property, plus a pedestrian gate, providing secure access to the garden including two tandem car parking spaces.
The limestone gravel driveway has space to house an additional four cars, with attractive hanging baskets and bordering walls with flowering succulents.
Securing the property is a five-camera HIK Vision CCTV system which is hardwired and app-controlled to allow monitoring. There is also an integrated app-linked house alarm system which is insurance certified and installed to monitoring standards if required.
The remainder of the 10-year build guarantee is in place. There is also an RHI grant for the ASHP, which also means that the buyer can benefit from a rebate of approx. £1400pa index-linked.
The house also benefits from an EV charging point and gigabit fibre connection through Virgin Media
Council Tax: F
WARNING: Never transfer funds to a property owner before viewing the property in person. If in doubt contact the marketing agent or the Citizens Advice Bureau.
GDPR: Submitting a viewing request for the above property means you are giving us permission to pass your contact details to the vendor or landlord for further communication related to viewing arrangement, or more information related to the above property. If you disagree, please write to us within the message field so we do not forward your details to the vendor or landlord or their managing company.
VIEWING DISCLAIMER: Quicklister endeavour to ensure the sales particulars of properties advertised are fair, accurate and reliable, however they are not exhaustive and viewing in person is highly recommended. If there is any point which is of particular importance to you, please contact Quicklister and we will be pleased to check the position for you, especially if you are contemplating traveling some distance to view the property.
Property Reference number : 431759About this agent

Similar properties
Discover similar properties nearby in a single step.










































































