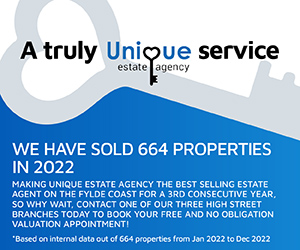4 bedroom end of terrace house
Key information
Features and description
- Two Spacious Reception Rooms
- Enclosed, Private Walled Garden
- Basement / Utility Room / Storage Area
- *Property Investors/ Landlords*
- *Resident Parking Permits*
The kitchen is a great size and offers a range of wall mounted and base units with generous work surface area.
There are two extremely spacious reception rooms on the ground floor that offer versatile use, the second reception room to the rear elevation has cellar and garden access.
The basement consists of two through rooms with door to the rear walled garden. (Please note measurements were NOT taken on the day - estimated on floor plan)
There are eight bedrooms in total to the ground, first and second floors, three benefit from en suite shower room/washroom facilities with a family bath and shower room and separate wc. Spacious storage on all floors.
Externally this family home offers an enclosed walled garden to the rear.
An Extremely Spacious Family Home! Internal Viewing Essential!
EPC: D
Council Tax: B
Internal Living Space: 202sqm
Tenure: Freehold, to be confirmed by your legal representative.
Rooms
Entrance Porch - 1.50 x 1.23 - at max m (4′11″ x 4′0″ ft)
Entrance Hallway - 5.42 x 1.90 - at max m (17′9″ x 6′3″ ft)
Lounge - 4.43 x 4.21 - at max m (14′6″ x 13′10″ ft)
Bedroom - 4.31 x 2.51 - at max m (14′2″ x 8′3″ ft)
En Suite Shower Room - 2.32 x 1.28 - at max m (7′7″ x 4′2″ ft)
Second Reception / Dining Room - 4.03 x 3.37 - at max m (13′3″ x 11′1″ ft)
Kitchen - 3.39 x 3.13 - at max m (11′1″ x 10′3″ ft)
Bedroom - 3.59 x 3.40 - at max m (11′9″ x 11′2″ ft)
Rear Elevation.
En Suite Shower Room - 2.42 x 0.88 - at max m (7′11″ x 2′11″ ft)
Family Bathroom - 2.42 x 1.60 - at max m (7′11″ x 5′3″ ft)
Bedroom - 3.89 x 3.57 - at max m (12′9″ x 11′9″ ft)
En Suite - 1.35 x 1.35 - min m (4′5″ x 4′5″ ft)
Bedroom - 4.60 x 3.45 - at max m (15′1″ x 11′4″ ft)
Bedroom - 3.49 x 2.88 - at max m (11′5″ x 9′5″ ft)
Second Floor Landing - 2.06 x 1.87 - at max m (6′9″ x 6′2″ ft)
Bedroom - 4.82 x 3.65 - at max m (15′10″ x 11′12″ ft)
Bedroom - 3.69 x 3.63 - at max m (12′1″ x 11′11″ ft)
Bedroom - 3.26 x 3.05 - at max m (10′8″ x 10′0″ ft)
About this agent















 Floorplans (
Floorplans (