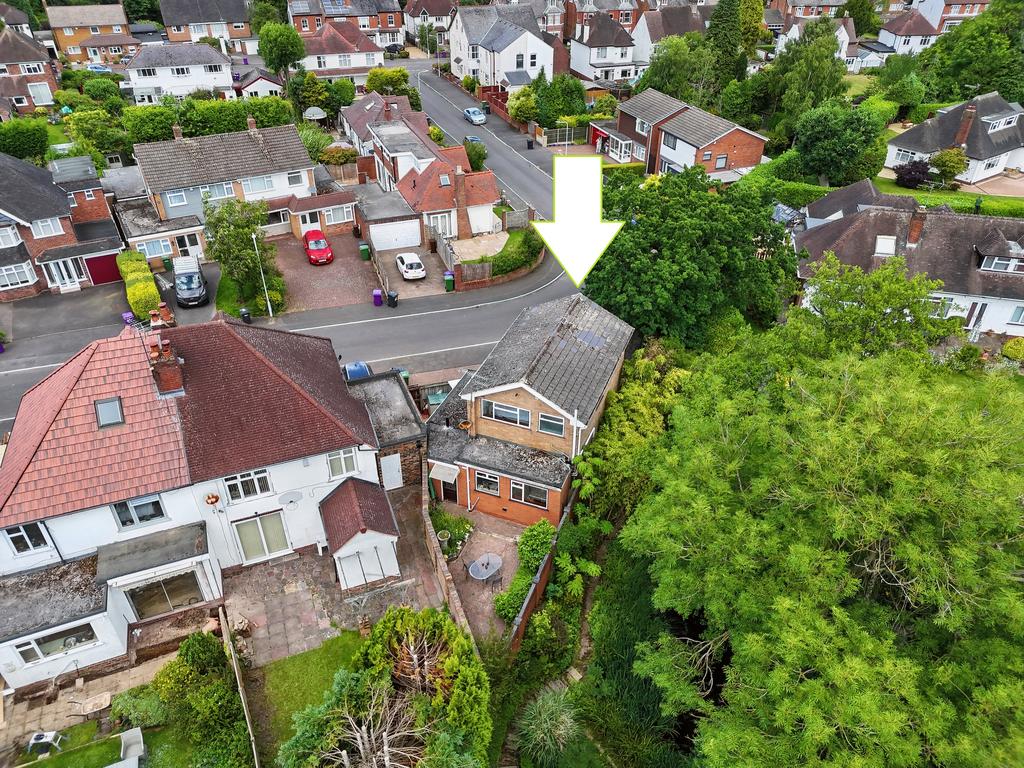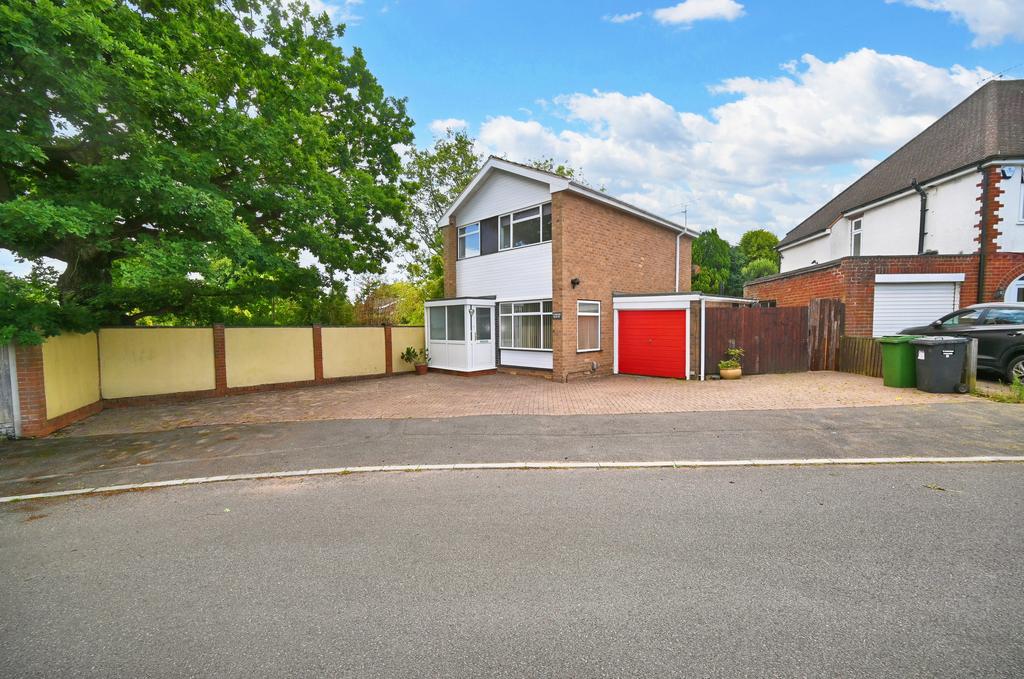3 bedroom detached house for sale
Key information
Features and description
- Tenure: Freehold
- A Well Presented Three Bedroom Detached Property, In A Favoured Residential Area & Having A Number Of Improvements Carried Out In Recent Years To Provide A Most Attractive Home!
- An excellent example of a family home!
- Neatly decorated throughout and incorporating a host of attractive features, this deceptive modern detached property has been designed to provide well planned & spacious living accommodation
- York Gardens is also extremely convenient for the popular attraction known as Bantock Park
- Finchfield Shopping Parade is close by with the majority of amenities therein and also having popular local schools in both sectors within walking distance
- Full width front living room with picture windows & Rear open plan dining kitchen which is fitted with a matching suite of laminate units
- The ground floor also includes a garage with utility room at rear and side access to the courtyard providing a useful storage & bin area
- From the living room, a staircase leads to the first floor landing with three bedroom & shower room
- At the front of the house is a paved driveway providing off road parking and the rear garden has been landscaped to provide convenient maintenance, yet creating a useable outdoor private space.
- No Upward Chain
Situated in a small exclusive cul de sac in a favoured residential area just off York Avenue, this modern detached property has been extensively restyled by the present owners to create a most impressive interior, incorporating many luxury fittings throughout and therefore producing a first class home! Originally constructed to a well-planned design and utilising the maximum space, internal inspection is highly recommended to appreciate the thought and design gone into creating such a charming home, perfect for buyers requiring a property, ready to just move into! A number of the splendid features include new carpets & flooring, fresh & neutral décor throughout, recently re-wired, new central heating boiler and an enclosed low maintenance rear garden. At approx. 980sq feet, the accommodation includes reception porch, living room with picture windows at front and an open plan dining kitchen which is fitted with a matching suite of laminate units. The ground floor also includes a garage with utility room at rear and side access to the courtyard providing a useful storage & bin area. From the living room, a staircase leads to the first floor landing with three bedroom & shower room. At the front of the house is a paved driveway providing off road parking and the rear garden has been landscaped to provide convenient maintenance, yet creating a useable outdoor private space. Finchfield Shopping Parade is very close by with the majority of amenities therein including restaurants, coffee shops and local shops. The area is also served well by excellent schooling in both sectors and the popular tourist attraction known as Bantock Park is within a short walk away. York Gardens is also within easy reach of Penn, Castlecroft & Tettenhall Village, together with the city centre less than approx. 1.5 miles away. Offered with No Upward Chain, this superb family house further comprises:
Reception Porch: PVC double glazed door with matching side windows and tiled flooring.
Open Plan Living Room: 15’7” (4.76m) x 16’7” (5.06m) Internal double glazed door, modern coal effect electric fire, two radiators, stairs to first floor and double glazed picture window to front.
Dining Kitchen: 15’7” (4.76m) x 14ft (4.26m) Fitted with a matching suite of laminate units comprising stainless steel single drainer sink unit, a range of base cupboards & drawers with matching worktops, suspended wall cupboards, built in double oven, 4- ring electric hob with concealed extractor hood over, dishwasher, radiator, part tiled walls, recessed ceiling spotlights, walk in pantry and two double glazed windows to rear. An internal door leads to the:
Garage: 16’6’’ (5.02m) x 8’3’’ (2.50m) Up & Over garage door, power, lighting, vinyl flooring, side access to exterior enclosure and internal access leads to: Utility: Wall mounted gas fired central heating boiler, plumbing for washing machine, vinyl effect tiled flooring and door to rear garden.
First Floor Landing: Built in cupboard/wardrobe with lighting and double glazed window to side.
Bedroom One: 12’6” (3.80m) x 8’11” (2.73m) Radiator and double glazed window to rear.
Bedroom Two: 12’2” (3.72m) x 8’11” (2.73m) Radiator and double glazed window to front.
Bedroom Three: x 7’5” (2.26m) x 6’5” (1.96m) Radiator and double glazed window to front.
Shower Room: Fitted with a traditional cream suite comprising double corner shower cubicle, pedestal wash hand basin, low level WC, radiator, tiled walls, recessed ceiling spotlights, vinyl flooring and double glazed window to rear.
Rear Garden: Landscaped to provide convenient maintenance and comprising full width paved patio, step to further paved terrace, borders with a variety of shrubs & trees, surrounding walling.
About this agent

Similar properties
Discover similar properties nearby in a single step.
























