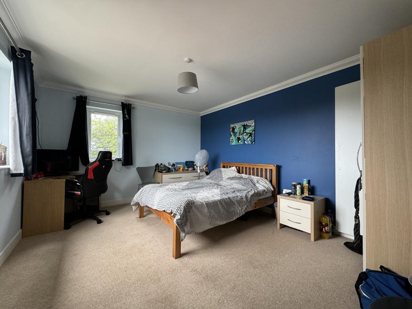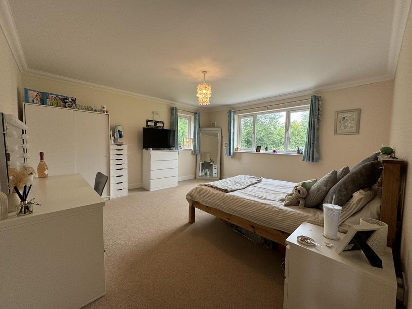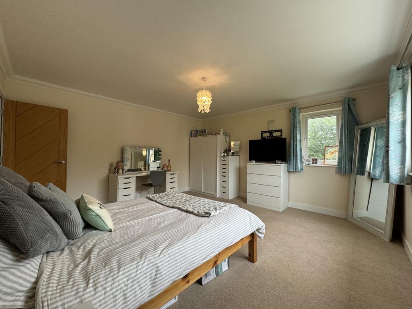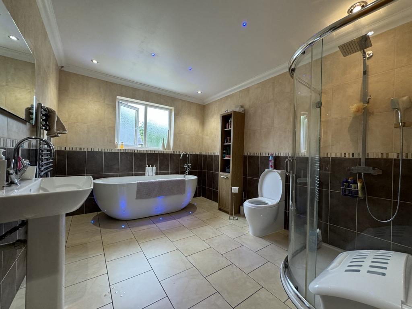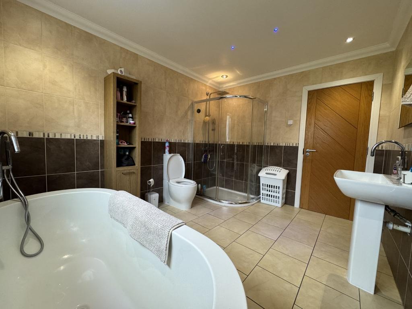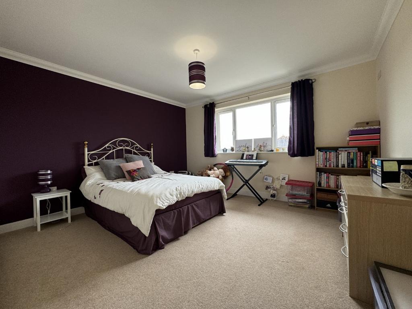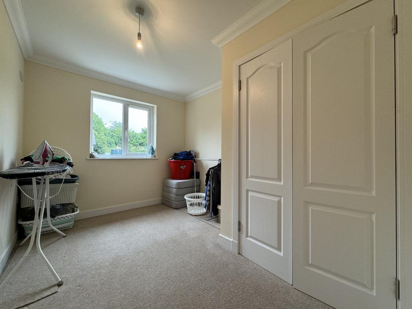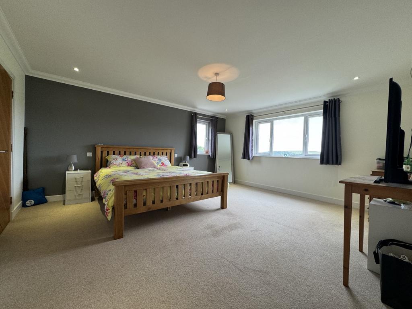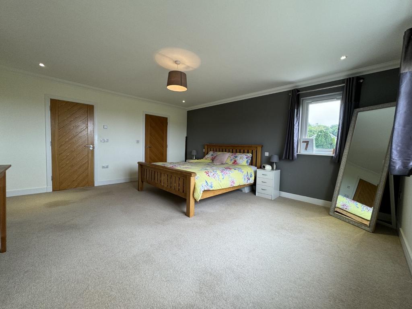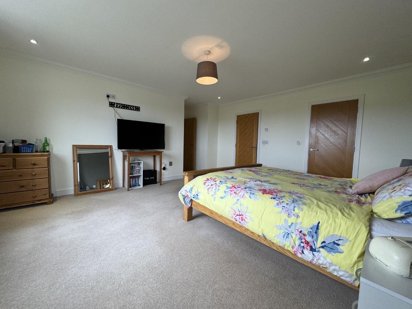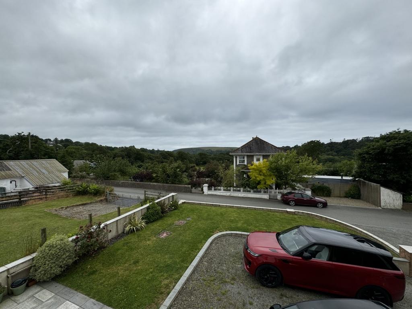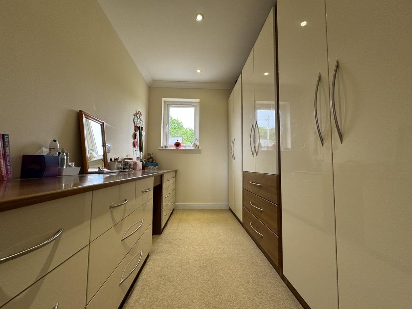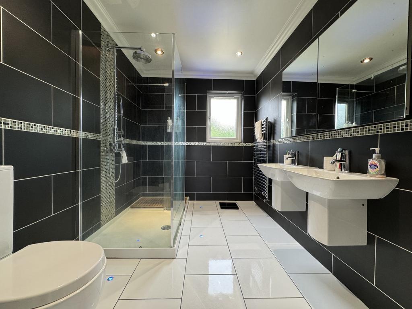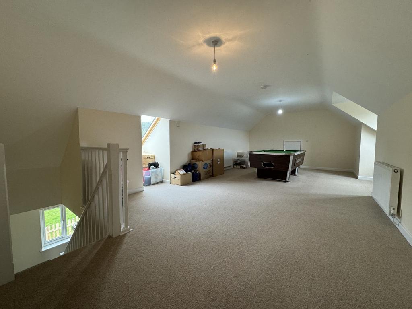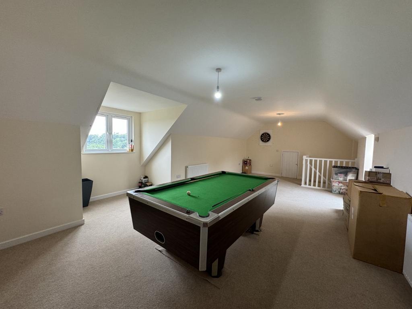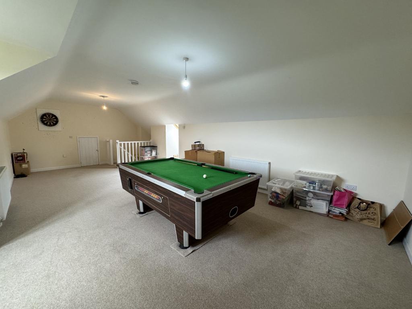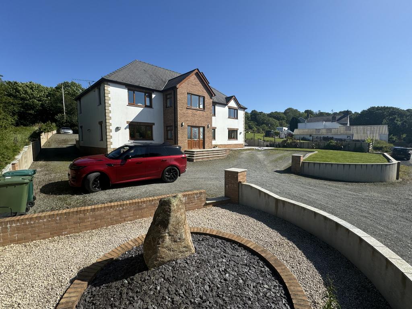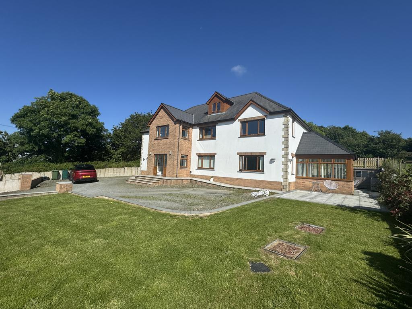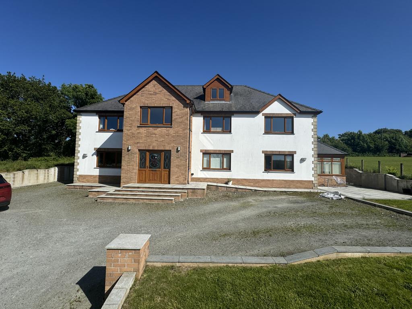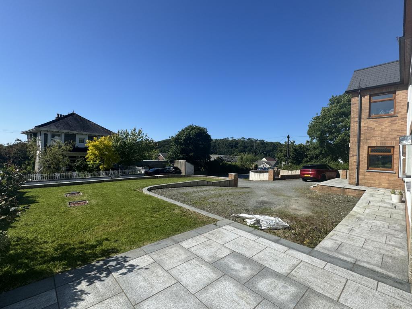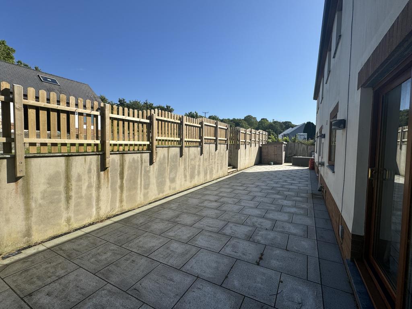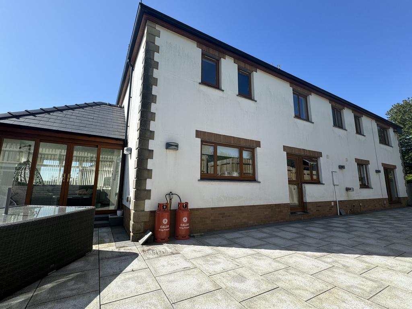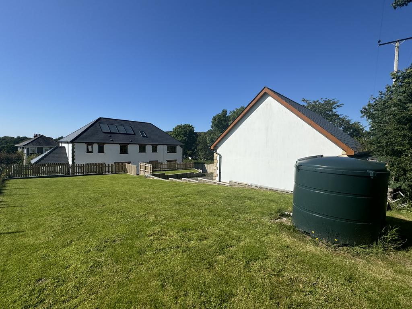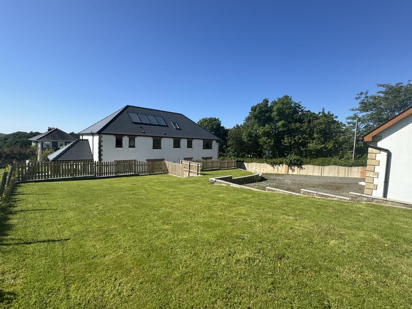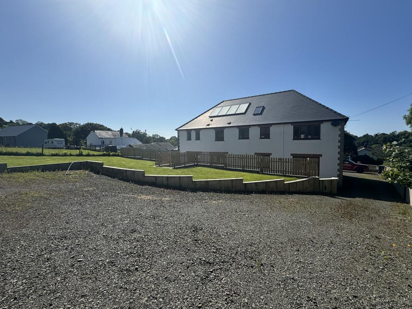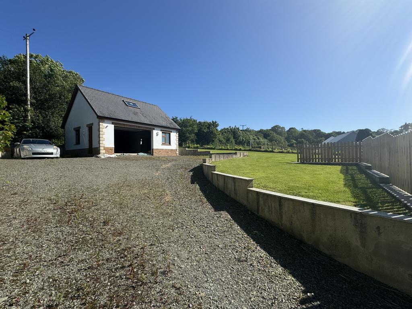5 bedroom detached house for sale
Key information
Features and description
- Tenure: Freehold
- * PONTGARREG, Nr. LLANGRANNOG *
- * 5 bed executive family home *
- * Well presented and maintained *
- * Luxurious and spacious accommodation *
- * Set within some 0.3 acres *
- * Garage with permission to convert to 2 bed holiday let *
- * 5 minutes to the sandy coves at Llangrannog *
- * Underfloor heating to ground and first floors *
* A luxurious 5 bed executive family home * Spacious living accommodation * Elevated and commanding presence * Garage with planning permission to convert to 2 bed holiday let * Set within some 0.3 acres * 5 minutes drive to Llangrannog with its sandy beaches and coves * Luxurious accommodation * Well presented and maintained * Feature gallery landing with countryside views towards the coast *
The property is situated within the attractive coastal village of Pontgarreg being some 5 minutes drive from the Cardigan Bay coastline at sandy coves of Llangrannog. Pontgarreg offers limited local amenities but relies on nearby Brynhoffnant for primary school, mini-supermarket and petrol station, public houses, places of worship and excellent public transport connectivity. Llangrannog offers renowned local cafes, bars and restaurants and access to sandy beaches as well as the All Wales Coastal Path. The larger town of Cardigan with its secondary school, 6th form college, cinema, community hospital, traditional high street offerings, retail parks, industrial estates and employment opportunities is within 30 minutes of the property.
From Brynhoffnant turn onto the B4334 road signposted Llangrannog. Drive for approximately 1 miles heading down hill to a cross roads taking the right hand turning signposted Pontgarreg and Urdd Centre. Carry on along this road until you reach the middle of the village. Proceed around the bend and continue along a quiet lane dropping down to the village passing some new built homes and the house Dyffryn and Plas y Ddraig is located on the right hand side as identified by the Agents for sale board.
Services - we are advised the property benefits from mains water and electricity, oil central heating, private drainage.
Broadband - Ultrafast broadband available. Maximum 1,000mb download speed.
Council tax band - G.
Tenure - Freehold.
Rooms
GENERAL
An exceptional custom built family residence.
No expense has been spared on fixtures and fittings throughout with high quality kitchen and bathroom spaces and sufficient fenestration allowing excellent natural light into the building.
The property benefits from underfloor heating throughout the ground floor and first floor.
The property is set within some 0.3 acres of spacious and private grounds and at the far end of the property is a double garage which currently has planning permission in place for the conversion into a holiday let business.
An impressive offering to the marketplace and ideal for those a need for spacious accommodation, multi-generational living opportunities or potential Airbnb/guest house use, which would benefit from its location close to Llangrannog, Penbryn and Cwmtydu.
Entrance Porch
10' 11" x 6' 3" (3.33m x 1.91m) accessed via glass panel door with side glass panels, slate flooring, window to side, glass doors into:
Reception Hallway
24' 9" x 15' 6" (7.54m x 4.72m) (max) being 'L' shaped with custom made oak staircase, oak flooring, spotlights to ceiling, storage cupboard with manifold door, underfloor heating.
Lounge
27' 0" x 14' 7" (8.23m x 4.45m) a large family living space with dual aspect windows to front and sliding patio door to rear terrace, multiple sockets, TV point, spotlights to ceiling.
Study/Potential Ground Floor Bedroom
8' 7" x 11' 3" (2.62m x 3.43m) oak flooring, panelled walls, rear window, multiple sockets, TV point.
WC
WC, single wash hand basin on vanity unit, heated towel rail, fully tiled walls and flooring, spotlights to ceiling.
Kitchen and Breakfast Room
27' 1" x 14' 7" (8.26m x 4.45m) with high quality white kitchen with quartz worktop, Rangemaster electric and gas cooking range with extractor over, tiled flooring, fitted dishwasher, space for freestanding fridge/freezer, 1½ sink and drainer with mixer tap, spotlights to ceiling, rear window, dining area with space for 6+ persons table, dual aspect windows to front and side overlooking garden, tiled flooring, double glass doors into:
Dining Room/Snug/Sitting Room
11' 8" x 12' 11" (3.56m x 3.94m) with window to front, spotlights to ceiling, multiple sockets.
Sun Room
14' 0" x 9' 8" (4.27m x 2.95m) being open plan from the kitchen and breakfast room area with windows to all sides, rear door to garden, spotlights to ceiling, slate flooring, multiple sockets, TV point.
Utility Room
11' 4" x 15' 3" (3.45m x 4.65m) (max) with a range of base and wall units, Formica worktop, washing machine connection point, housing Grant combi oil boiler, sink and drainer, external window and door to window, Electrolux integrated hoover system.
Gallery Landing
22' 2" x 20' 1" (6.76m x 6.12m) With dual aspect windows to front overlooking the adjoining countryside
Front Bedroom 1
11' 8" x 14' 6" (3.56m x 4.42m) double bedroom, window to front and side, multiple sockets, TV point.
Rear Bedroom 2
14' 7" x 14' 11" (4.45m x 4.55m) double bedroom, window to rear and side, multiple sockets, TV point.
Bathroom
11' 3" x 9' 0" (3.43m x 2.74m) modern white suite including roll top bath, corner enclosed shower, WC, single wash hand basin, heated towel rail, rear window, tiled flooring and walls, spotlights to ceiling.
Front Bedroom 3
11' 8" x 13' 0" (3.56m x 3.96m) double bedroom, window to front with countryside views, multiple sockets, TV point.
Rear Bedroom 4
8' 8" x 11' 4" (2.64m x 3.45m) double bedroom, airing cupboard, rear window to garden, multiple sockets.
Principal Bedroom
16' 11" x 14' 7" (5.16m x 4.45m) a luxurious double bedroom suite with dual aspect windows to front and side overlooking the adjoining countryside, multiple sockets.
Walk-In Wardrobe/Dressing Room
9' 7" x 5' 2" (2.92m x 1.57m) with a range of fitted wardrobes and side dressing table with fitted chest of drawers, rear window, spotlights to ceiling.
En-Suite
6' 11" x 9' 7" (2.11m x 2.92m) a large 1600mm walk-in shower with side glass panel, WC, his and hers wash hand basins, heated towel rail, fully tiled walls and flooring, rear window, spotlights to ceiling.
Attic Room/Games Room/Potential Bedroom
12' 11" x 27' 3" (3.94m x 8.31m) (max) accessed via storage area from the gallery landing with a potential range of different uses, currently used as a games room with Velux windows to front and rear, under-eave storage area.
To Front
The property is approached via the adjoining council road into a gravelled front forecourt with ample space for 4+ vehicles to park and steps leading upto the front door and continuing driveway and footpath through to:
Rear Garden Area
Rear patio accessible from the lounge and sun room to an extending rear patio area with paved slabs surrounding the property and steps leading up to a raised garden area laid to lawn with post and rail fencing to boundaries and access to:
Garage
Double garage facility with first floor storage over, up and over door to front, multiple sockets, concrete base.
Please be advised that planning permission to convert the garage into a 2 bed holiday let (Ceredigion County Council Reference - A211042 - granted in October 2021) for the conversion to provide a 2 storey holiday home to the rear of the property.
MONEY LAUNDERING REGULATIONS
The successful purchaser will be required to produce adequate identification to prove their identity within the terms of the Money Laundering Regulations. Appropriate examples include: Passport/Photo Driving Licence and a recent Utility Bill. Proof of funds will also be required, or mortgage in principle papers if a mortgage is required.
Property information from this agent
About this agent

Similar properties
Discover similar properties nearby in a single step.










































































