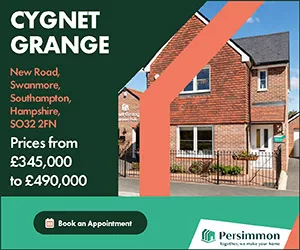3 bedroom end of terrace house
Key information
Features and description
- Spacious three-story living
- Bright kitchen/dining room with French doors into the garden
- Front aspect living room
- Downstairs WC
- Large first bedroom with en suite
- Handy storage cupboards on the second floor
Video tours
An attractive three-storey home, the Saunton has an open-plan kitchen/dining room, a living room and three bedrooms. The top floor bedroom has an en suite. The enclosed porch, downstairs WC and three storage cupboards mean it's practical as well as stylish.
Additional Information
- Tenure: Freehold
- Council tax band: Not made available by local authority until post-occupation
Rooms
Dining room 2.28m x 1.70m (7ft 5in x 5ft 6in)
Kitchen 3.34m x 2.19m (10ft 11in x 7ft 2in)
Living room 3.54m x 3.88m (11ft 7in x 12ft 8in)
WC
Bedroom 2 3.36m x 3.91m (11ft x 12ft 9in)
Bedroom 3 2.88m x 3.91m (9ft 5in x 12ft 9in)
Bathroom
Bedroom 1 4.09m x 2.83m (13ft 5in x 9ft 3in)
En suite
Kitchen/dining room 3.34m x 3.89m (10ft 11in x 12ft 9in)
Living room 3.54m x 3.89m (11ft 7in x 12ft 9in)
WC
Bedroom 3 2.88m x 3.89m (9ft 5in x 12ft 9in)
Bedroom 2 3.35m x 3.89m (10ft 11in x 12ft 9in)
Bathroom
Bedroom 1 4.09m x 2.84m (13ft 5in x 9ft 3in)
En suite
About this developer
















 Floorplans (
Floorplans (