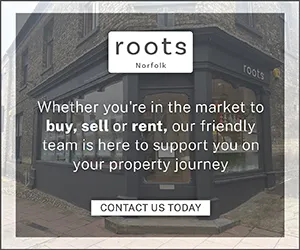Popular
Total views: 500+
Offers in region of
£250,0003 bedroom terraced house for sale
Swan Street, Fakenham NR21
Chain-free
Study
Terraced house
3 beds
2 baths
914 sq ft / 85 sq m
EPC rating: E
Key information
Features and description
- Freehold Ownership - Investment Opportunity - Offered to the Market CHAIN FREE
- Two Flats achieving £675pcm and £650pcm
- Town Centre Location
- Gas Central Heating
- Double Glazing Throughout
- Enclosed Courtyard Garden
- Available to view Now
A rare opportunity to purchase two apartments which have freehold ownership in Fakenham Town Centre.The attractive ground floor apartment comprises of a lounge, kitchen, utility area, bathroom, double bedroom and a small courtyard garden. The property also benefits from having gas fired central heating and double glazing. This property is currently tenanted and achieves 675pcm.The first floor apartment is set over two floors; first floor comprising of double bedroom, lounge, kitchen and bathroom. The second floor compromising a further bedroom and dressing room/study (internal space)This property is currently tenanted and achieves 650pcm. This amount is due to be increased.
Flat 1 - Ground Floor
Living Room - 15' 5'' x 14' 5'' (4.70m x 4.39m)
Kitchen - 19' 0'' x 10' 5'' (5.79m x 3.17m)
Bedroom One - 10' 0'' x 8' 9'' (3.05m x 2.66m)
Bathroom - 5' 8'' x 5' 4'' (1.73m x 1.62m)
Bathroom- 5ft 8inch X 5ft 4inchLiving Room- 12ft 4inch X 10ft 6inchBedroom 2- 11ft 6inch X 8ft 5inchBathroom- 5ft 8inch X 9ftBedroom 4- 8ft 11inch X 6ft 8inchBedroom 3- 10ft 1inch X 18ft 3inchKitchen- 10ft 9inch X 8ft 6inch
Flat 2 - Second Floor
Living Room - 12' 4'' x 10' 6'' (3.76m x 3.20m)
Bedroom 2- 11ft 6inch X 8ft 5inchBathroom- 5ft 8inch X 9ftBedroom 4- 8ft 11inch X 6ft 8inchBedroom 3- 10ft 1inch X 18ft 3inchKitchen- 10ft 9inch X 8ft 6inch
Kitchen - 10' 9'' x 8' 6'' (3.27m x 2.59m)
Bedroom 2- 11ft 6inch X 8ft 5inchBathroom- 5ft 8inch X 9ftBedroom 4- 8ft 11inch X 6ft 8inchBedroom 3- 10ft 1inch X 18ft 3inch
Bedroom Two - 11' 6'' x 8' 5'' (3.50m x 2.56m)
Bathroom- 5ft 8inch X 9ftBedroom 4- 8ft 11inch X 6ft 8inchBedroom 3- 10ft 1inch X 18ft 3inchKitchen- 10ft 9inch X 8ft 6inch
Bedroom Three - 10' 1'' x 18' 3'' (3.07m x 5.56m)
Outside
At the rear access of the ground floor flat there is a courtyard garden.
Internal Space - 8' 11'' x 6' 8'' (2.72m x 2.03m)
Council Tax Band: A
Tenure: Freehold
Flat 1 - Ground Floor
Living Room - 15' 5'' x 14' 5'' (4.70m x 4.39m)
Kitchen - 19' 0'' x 10' 5'' (5.79m x 3.17m)
Bedroom One - 10' 0'' x 8' 9'' (3.05m x 2.66m)
Bathroom - 5' 8'' x 5' 4'' (1.73m x 1.62m)
Bathroom- 5ft 8inch X 5ft 4inchLiving Room- 12ft 4inch X 10ft 6inchBedroom 2- 11ft 6inch X 8ft 5inchBathroom- 5ft 8inch X 9ftBedroom 4- 8ft 11inch X 6ft 8inchBedroom 3- 10ft 1inch X 18ft 3inchKitchen- 10ft 9inch X 8ft 6inch
Flat 2 - Second Floor
Living Room - 12' 4'' x 10' 6'' (3.76m x 3.20m)
Bedroom 2- 11ft 6inch X 8ft 5inchBathroom- 5ft 8inch X 9ftBedroom 4- 8ft 11inch X 6ft 8inchBedroom 3- 10ft 1inch X 18ft 3inchKitchen- 10ft 9inch X 8ft 6inch
Kitchen - 10' 9'' x 8' 6'' (3.27m x 2.59m)
Bedroom 2- 11ft 6inch X 8ft 5inchBathroom- 5ft 8inch X 9ftBedroom 4- 8ft 11inch X 6ft 8inchBedroom 3- 10ft 1inch X 18ft 3inch
Bedroom Two - 11' 6'' x 8' 5'' (3.50m x 2.56m)
Bathroom- 5ft 8inch X 9ftBedroom 4- 8ft 11inch X 6ft 8inchBedroom 3- 10ft 1inch X 18ft 3inchKitchen- 10ft 9inch X 8ft 6inch
Bedroom Three - 10' 1'' x 18' 3'' (3.07m x 5.56m)
Outside
At the rear access of the ground floor flat there is a courtyard garden.
Internal Space - 8' 11'' x 6' 8'' (2.72m x 2.03m)
Council Tax Band: A
Tenure: Freehold
Property information from this agent
About this agent

Norfolk Roots are an independent Norfolk based estate agent providing Residential Sales, Residential Lettings and the management of Houses of Multiple
Occupancy Let. Launched in 2006, from our first day of trading we have been forward thinking in our approach to the property industry and property
operations. The team at Norfolk Roots Estate Agency have been carefully selected by the directors. Recruitment is based on previous experience and an
individual’s ambition within the industry but we place an emphasis on personality. Norfolk Roots’s friendly faces and professional voices give a le... Show more
Occupancy Let. Launched in 2006, from our first day of trading we have been forward thinking in our approach to the property industry and property
operations. The team at Norfolk Roots Estate Agency have been carefully selected by the directors. Recruitment is based on previous experience and an
individual’s ambition within the industry but we place an emphasis on personality. Norfolk Roots’s friendly faces and professional voices give a le... Show more



















