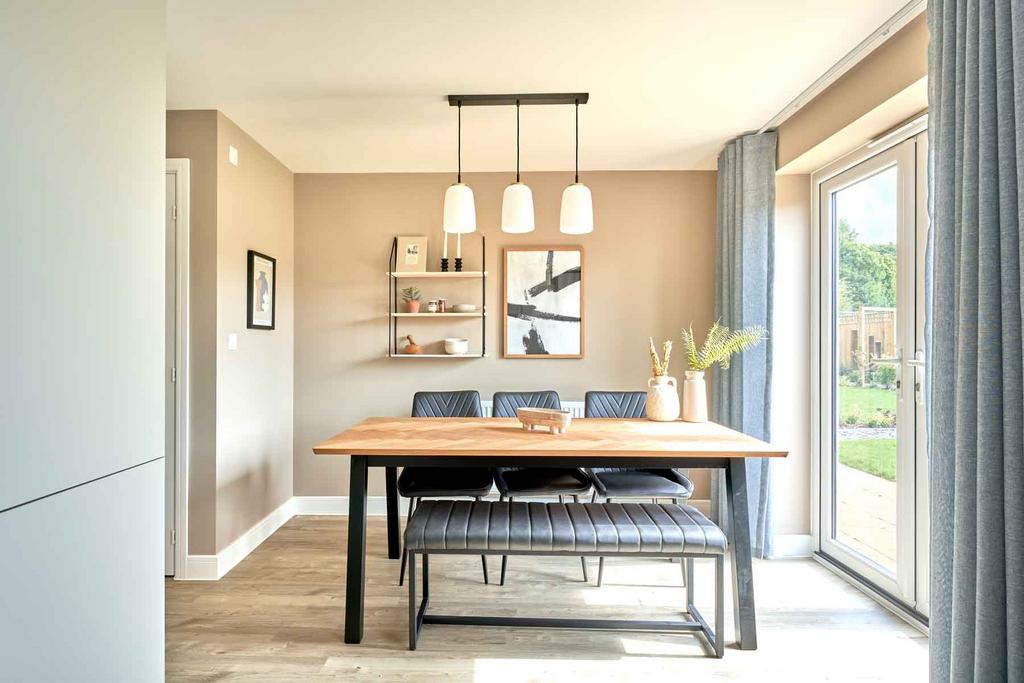3 bedroom semi-detached house
Key information
Features and description
- £7,000 stamp duty contribution
- Sociable kitchen diner & a separate living room
- Double doors to the garden
- Wren kitchen with integrated AEG appliances
- Generous main bedroom
- En-suite with heated towel rail
- Downstairs cloakroom
- Turf and flooring included
- Chrome sockets & switches throughout
- 2 allocated parking spaces with EV charging points
Video tours
Plot 2 | The Byford | Artillery Mews
Stamp duty contribution at Artillery Mews
-
Make your next move with ease at Artillery Mews. We are offering a stamp duty contribution of £7,000 on plots 2 & 5.
- *Only available on specified plots, cannot be used in conjunction with any other offer.
The Byford house is a perfect choice for families, couples, or first-time buyers seeking a comfortable and functional home. Boasting three bedrooms, including two double bedrooms, this house offers ample space for everyone.
The open-plan kitchen seamlessly connects to the garden, creating a pleasant and convenient living environment. The front living room provides a welcoming space for relaxation and entertainment. The house features a bathroom and an en-suite to bedroom 1, ensuring convenience and privacy and a versatile third room upstairs, which can be utilized as an office, nursery, guest room, or tailored to suit your specific needs.
With its thoughtful design and flexible layout, the Byford house offers a harmonious blend of comfort and adaptability.
Tenure: Freehold
Estate management fee: £410.80
Council Tax Band: TBC - Council Tax Band will be confirmed by the local authority on completion of the property
Rooms
Kitchen Dining Area 5.06m × 2.87m, 16'7" × 9'5"
Living Room 4.26m × 3.99m, 14'0" × 13'1"
Bedroom 1 3.99m × 3.00m, 13'1" × 9'10"
Bedroom 2 3.47m × 2.82m, 11'5" x 9'3"
Bedroom 3 3.87m × 2.16m, 12'9" × 7'1"
Disclaimer
Terms and conditions apply. Prices correct at time of publication and are subject to change. Photography and computer generated images are indicative of typical homes by Taylor Wimpey.
Area statistics
About this developer















 Floorplans (
Floorplans ( Area stats
Area stats