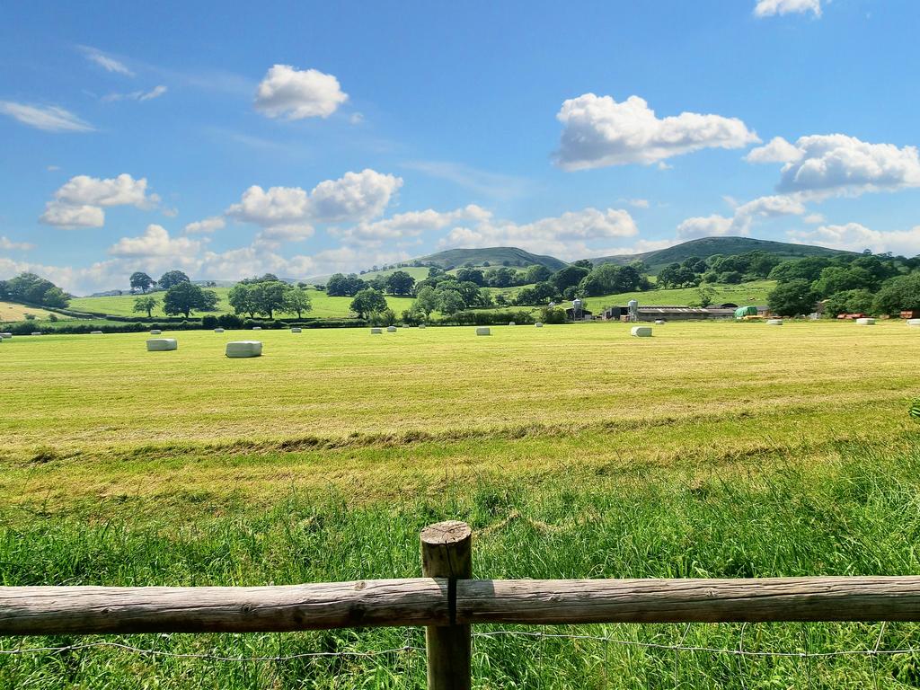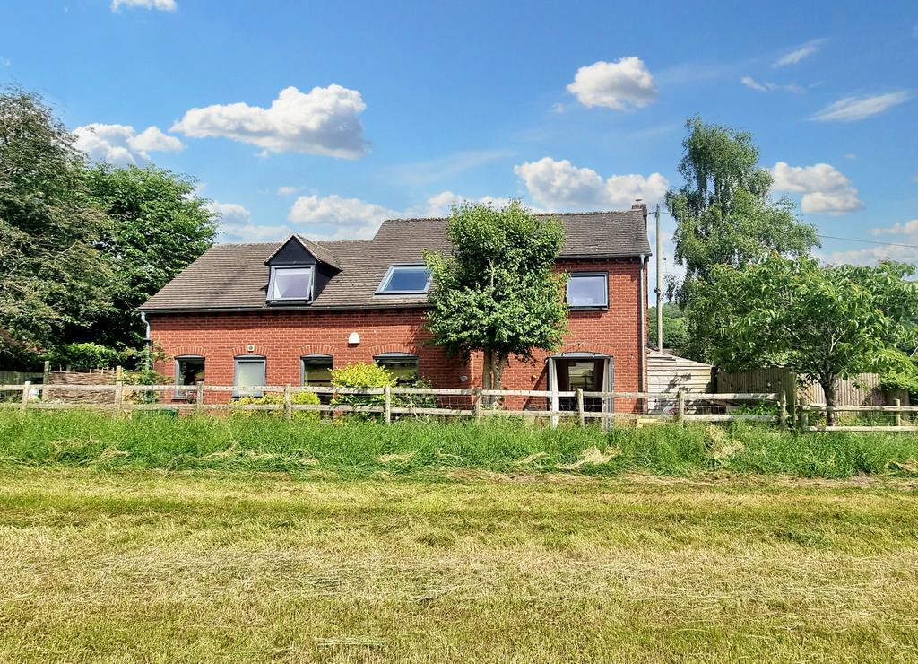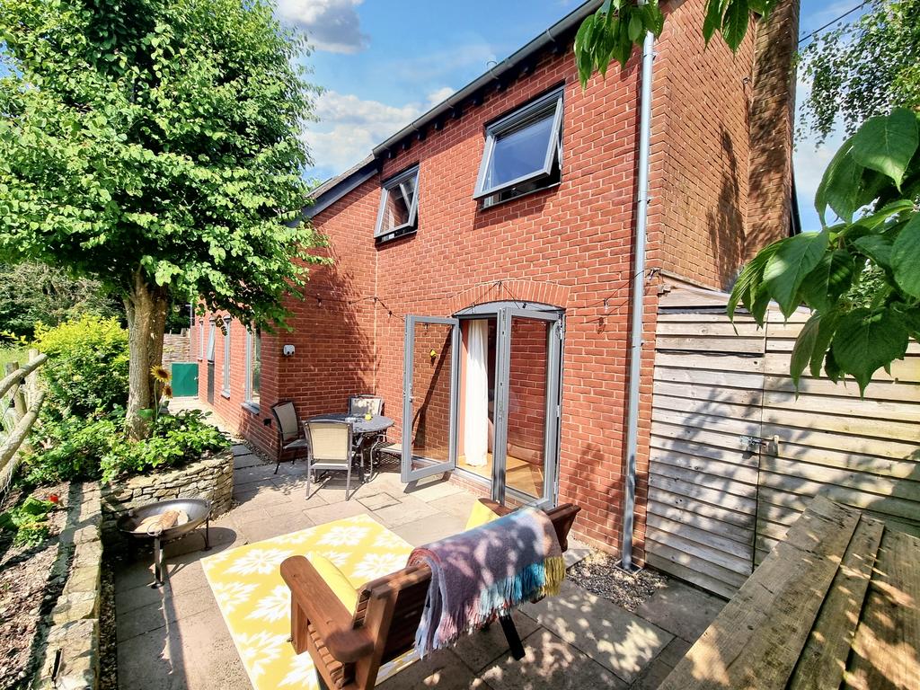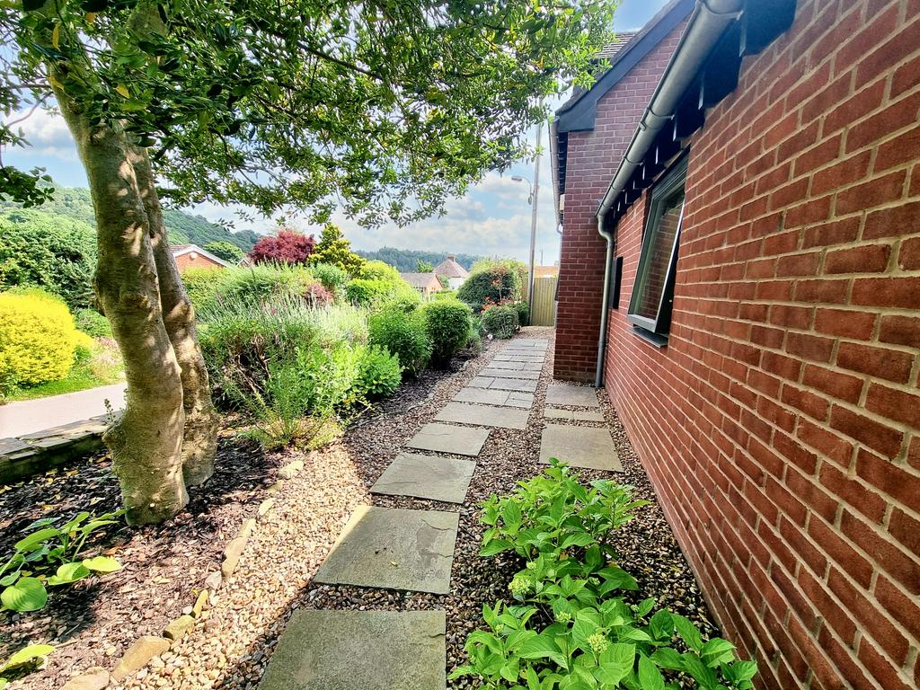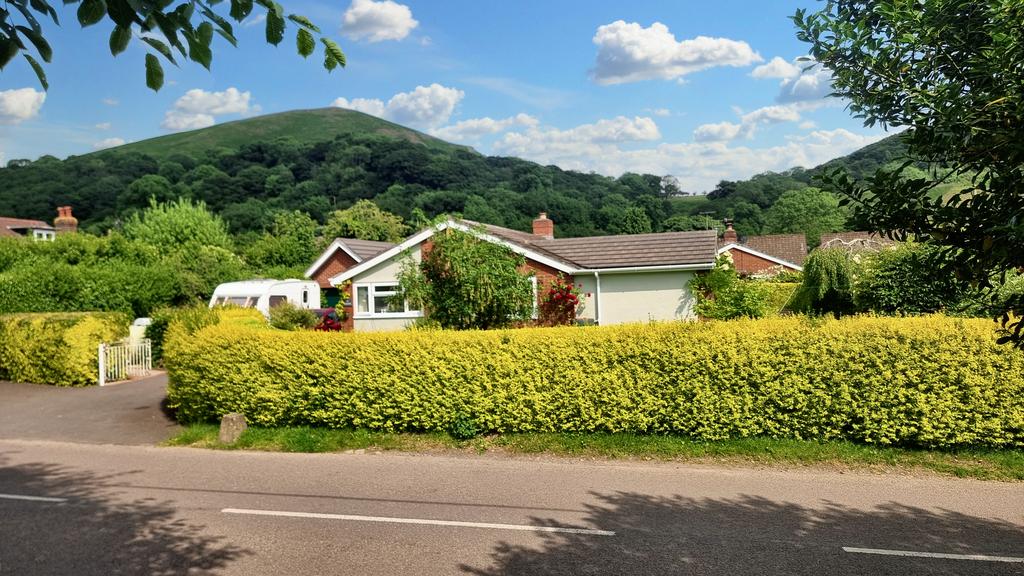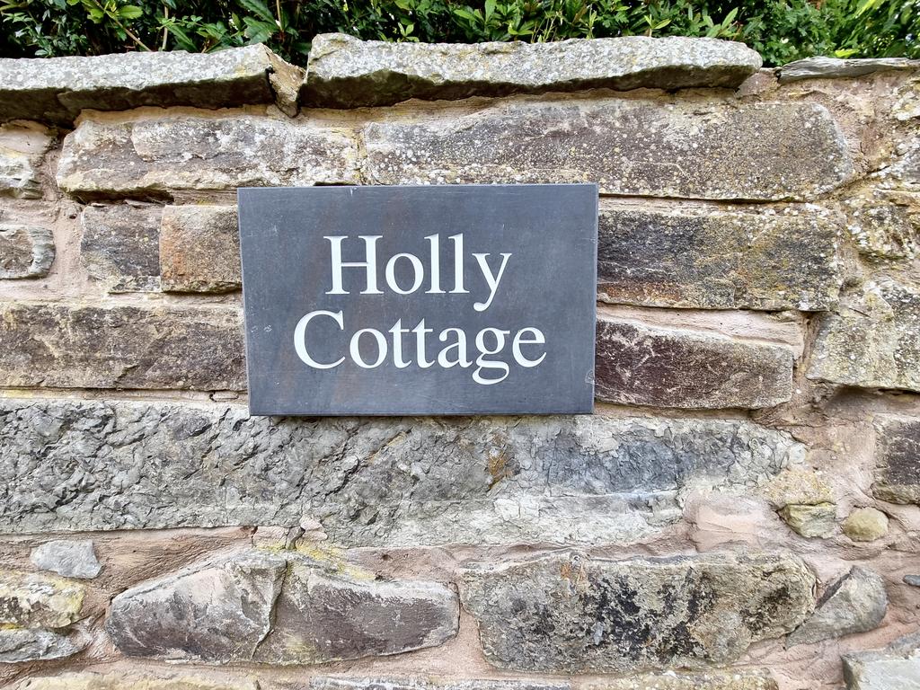4 bedroom detached house for sale
Key information
Features and description
- Tenure: Freehold
- The Property which was built around 1992 has views over fields towards the Longmynd Hills at the rear and toward Ragleth Hill to the front
- A stunning home which has recently been modernised to the highest of standards.
- Superb village location with a level walk into the market town of Church Stretton .
- Viewing highly recommended to appreciate the quality of this home.
HOLLY COTTAGE
The Property which was built around 1992 has views over fields towards the Longmynd Hills at the rear and toward Ragleth Hill to the front. The property is constructed of brick under a tiled roof and benefits from 'Norden' double-glazed windows and doors installed in 2019. The guttering which is made of galvanised steel and as fitted 2021. The property benefits from oil fired central heating.
It comprises entrance hall, sitting room, spacious kitchen/dining room, utility room, ground floor cloakroom/wc, a second reception room/bedroom, first floor landing, three bedrooms, one with en-suite bathroom and main shower room.
It is approached over a tarmac driveway with easily managed well stocked garden to all sides.
Holly Cottage occupies a pleasant position in the picturesque village of Little Stretton which lies at the southern end of the Stretton Valley amidst the south Shropshire Hills. The local village inns/restaurants, church and village hall are all within a few minutes walking distance and the Ludlow to Shrewsbury bus route passes the door. Ashes Valley which lies close by provides walking access to the hills. Church Stretton lies about one and a half miles to the north.
THE TOWN OF CHURCH STRETTON
Church Stretton lies amidst the south Shropshire Hills midway between the county town of Shrewsbury (13 miles) and Ludlow (14 miles). It can claim to be one of the most beautifully situated towns in England and attracts walkers and country lovers from all over the UK.
This thriving community benefits from all types of societies, cafes, public houses and restaurants.
Being a popular market and tourist town it offers excellent shopping facilities, including a supermarket, specialist shops, ladies and men's fashion shops, and a building society agency based in 'Wrights' Estate Agents.
Including; the picturesque neighbouring villages of All Stretton and Little Stretton it has a population of around 5,000.
There are churches, excellent schools, recreational facilities including 18-hole golf course, tennis, bowls and croquet.
The 'Mayfair' community centre and GP practice provide a range of health care.
There are good rail and bus services. Telford lies within easy commuting distance where the M54 gives access to the West Midlands and Birmingham.
ACCOMMODATION
Composite double-glazed Front Door to:
ENTRANCE HALL with oak flooring, power point and STAIRCASE with fitted carpet and handrail ascending to the first floor. Doors from hall to sitting room and kitchen.
SITTING ROOM (4.58m x 3.62m approx)(15' x 11'10" approx) with oak flooring, front window, brick feature fireplace with raised slate hearth and log burner Chesney bake fitted in 2017, Radiator, six power points, tv aerial point, and double-glazed French Window opening out onto the rear patio and garden with delightful views over open fields towards the Long Mynd hills.
SPACIOUS KITCHEN/DINING ROOM (6.20m x 4.40m approx)(20'4" x 14'5"approx) with oak flooring, range of matching kitchen units by 'Kenton-Jones' of Shropshire including the large island unit with granite worktop incorporating the double sink with mixer tap and filtered cold water tap. There are cupboards and drawers below, two power points and the integrated 'Miele' dishwasher. The floor to ceiling custom built dresser cupboard, 'Smeg' cooking range with five ring induction hob and cupboards either side with drawers. Radiator, ample power points, front window overlooking the Ragleth Hill and two deep rear windows overlooking the Long Mynd Hills. Walk-in PANTRY oak flooring, shelving and light.
Door from kitchen to:
UTILITY ROOM (3.30m x 2.60m approx)(10'10" x 8'7" approx) with oak flooring, built-in cupboards with granite worktop and 'Franke' sink with mixer tap. Spaces and plumbing for washing machine and dryer. (Available as an option). Power points, ceiling lights and rear window. Side entrance door to driveway.
CLOAKROOM/WC with oak flooring, white suite with wc and washbasin with tiled surround and cupboard below. Window and heated towel rail.
OFFICE/OR GROUND FLOOR BEDROOM (3.70m x 2.70m approx)(12'2" x 8'10" approx) with oak flooring, radiator, six power points, wall lights and two windows.
First FLOOR LANDING with fitted carpet, radiator, power point, rear window and ceiling hatch to loft space.
BEDROOM 1 (4.88m x 3.62m approx)(16' x 11'10" approx) with fitted carpet, radiator, six power points, two recessed eaves wardrobes and two windows with superb double aspect views.
EN-SUITE BATHROOM with tiled floor, raised floor area with freestanding stone bath, wc and stone washbasin with stone cabinet below. Fitted in 2021 Velux Skylight window with blind, heated towel rail, wall mirror and frosted glazed door to landing.
BEDROOM 2 (3.62m x 2.83m approx)(11'10" x 9'3" approx) with fitted carpet, radiator, window, three power points and recessed wardrobe.
BEDROOM 3 (3.53m x 2.57m approx)(11'7" x 8'5" approx) with fitted carpet, radiator, three power points and front wind
SHOWER ROOM with tiled floor, white suite with fully tiled shower, wc and washbasin with splashback and cupboards below. Rear window and heated towel rail.
The Property enjoys well stocked landscaped gardens extending to three sides of the cottage. There is an attractive front stone wall surmounted with a variety shrubs and a pleasant sitting out area facing the morning sun. There is a tarmac driveway with space for two cars, low stone walling, floral borders and paved path leading through a side gate to the rear garden, which includes a delightful patio adjacent to the sitting room with extensive views of the Longmynd Hills. There is a garden shed, oil storage tank, external tap, lights and one power points.
TENURE We understand the Property is FREEHOLD
SERVICES We understand mains electricity, water and drainage are connected.
COUNCIL TAX Band 'E'
WATER AUTHORITY Severn Trent Water, Shelton, Shrewsbury SY3 8BJ Tel:
LOCAL AUTHORITY Shropshire Council, Shirehall, Shrewsbury, SY2 6ND Tel:
VIEWING By appointment through WRIGHTS ESTATE AGENTS telephone
Office opening hours Monday to Friday 9am to 5pm. Saturday 9am to 12 noon.
Email:
FINANCE SUPPORT We are local agents for the Yorkshire Building Society and can arrange appointments for purchasers requiring mortgages.
IMPORTANT NOTICE: Floor plan for illustrative purposes only, not to scale. All measurements and distances are approximate. The particulars are produced in good faith, are set out as a general guide only and do not constitute any part of a contract; no person in the employment of Wrights Estate Agents has any authority to make or give any representation or warranty whatever in relation to this property. We cannot verify the tenure, as we do not have access to the legal title; we cannot guarantee boundaries or rights of way so you must take the advice of your legal representative. If there is any point that is of particular importance to you, please contact the office and we will be pleased to check the information. Do so particularly if contemplating travelling some distance to view.
About this agent

Similar properties
Discover similar properties nearby in a single step.
















