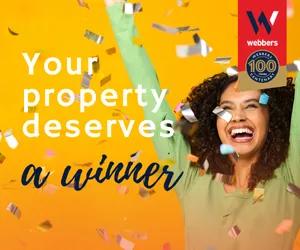No longer on the market
This property is no longer on the market
Similar properties
Discover similar properties nearby in a single step.
2 bedroom terraced house
Key information
Features and description
- A modern and immaculately presented 2 bedroom town house
- Balcony
- Tarka trail & amenities on your door step
- Double garage + double driveway parking
- Highly sought after development
- Under floor gas central heating
- South facing rear garden
- Arranged over 3 floors
- Solar panels
- Double glazing
Video tours
This modern and contemporary home has the added advantage of the remainder of a 10-year NHBC warranty and has been extremely well looked after by the current owners.
This charming 2-bedroom townhouse is a unique find. Being arranged over 3 floors, it has on the ground floor a hallway giving access to the integral garage, stairs rising to the first floor landing where you will find a cloakroom, fantastic open plan living space for all the family with patio doors leading out onto a balcony to the front and a Juliet balcony to the rear, under stairs storage cupboard. Lovely light modern kitchen with ample storage and working surfaces, integrated Bosch appliances including fridge/freezer, dishwasher, high-level double electric oven and microwave as well as an induction hob with extractor canopy over. A breakfast bar finishes off the kitchen area.
Stairs from the first-floor landing raise to the second-floor landing with a large storage cupboard and access to the 2-double bedrooms, one with fitted wardrobes and a Juliet balcony as well as the family bathroom.
To the front of the property is double driveway parking giving access to the large double garage with 2 up and over doors, utility area and door to the rear garden. Whilst to the rear is a south facing, easy to maintain, fully enclosed private garden.
Ideal for modern living, this townhouse seamlessly combines comfort and convenience in a desirable location.
From M5 Motorway
Exit the M5 at Junction 27 and take the A361 signposted Barnstaple/Tiverton. After approximately 35 miles arrive at Barnstaple. At the roundabout and take the 1st exit towards Bideford. At the next roundabout take the 2nd exit and at the next roundabout the 2nd exit again. At the next roundabout (where you will see the stone sculptures) take the 3rd exit. Turn left at the traffic lights and then the 2nd exit of the roundabout.
From Barnstaple
Take the B3233 passing over the Long Bridge. At the first roundabout take the 3rd exit and continue on the B3233. Take the right hand lane and turn right at the traffic lights. At the roundabout take the 2nd exit and the development will be facing you.
For Satnav use EX31 2BN
Rooms
Double Garage 5.94m x 5.5m
First Floor
WC
Kitchen/Dining/Living Area 7.24m x 5.7m
Second Floor
Bedroom 1 3.7m x 3.58m
Bedroom 2 3.58m x 3.38m
Bathroom
Tenure
Freehold
Services
All mains services connected
Viewing
Strictly by appointment with the sole selling agent
Council Tax Band
C - North Devon District Council
Rental Income
Based on these details, our Lettings & Property Management Department suggest an achievable gross monthly rental income of £1,000 to £1,100 subject to any necessary works and legal requirements (correct at March 2025). This is a guide only and should not be relied upon for mortgage or finance purposes. Rental values can change and a formal valuation will be required to provide a precise market appraisal. Purchasers should be aware that any property let out must currently achieve a minimum band E on the EPC rating
Estate Charge
£106.28 per annum (1st April 2024 - 31st March 2025) for the upkeep of communal areas
Property information from this agent
About this agent



















 Floorplan
Floorplan