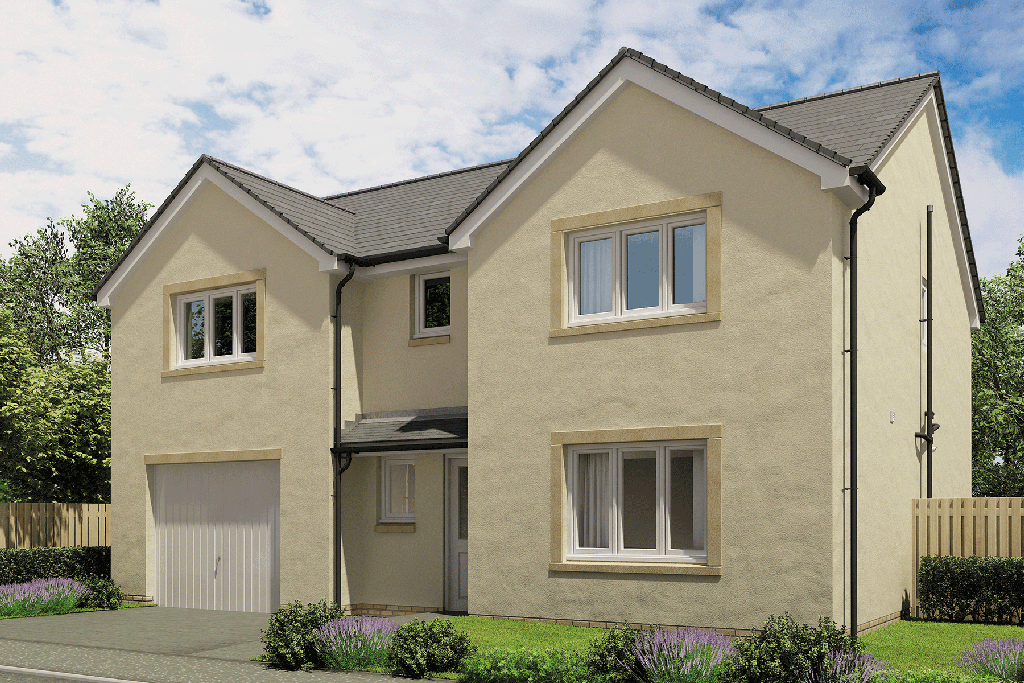5 bedroom detached house for sale
Key information
Features and description
- We will contribute £22,900 towards your deposit
- Fully fitted kitchen with appliances & flooring included throughout worth over £8,700
- Integral 1.5 garage to store seasonal items
- Open-plan flow throughout the ground floor
- Kitchen diner and adjoining utility room both offer access to the rear garden
- A separate dining room is a great space for entertaining family & friends
- Bedroom 1 with en suite offers superb storage with built-in wardrobes
- Bedroom 2 enjoys the convenience of an en suite with shower
- NHBC 10-year warranty
- Taylor Wimpey 2-year warranty
Video tours
Plot 264 | The Wallace | Calderwood
Deposit contribution
- We are currently contributing towards your deposit on selected new plots at Calderwood.
- Deposit contribution is available on selected plots at Seton Rise and is subject to terms and conditions. Speak to your sales executive for further information. It is not offered with any other promotion.
If you’re looking for a home with kerb appeal and bags of space, the five-bedroom Wallace is ideal. The inviting hallway leads through to a well-proportioned lounge where you can look out to the front garden, or head through the double doors to the bright dining room. The open-plan flow continues as another door opens to a large kitchen and breakfast room. An adjoining utility room also leads out to the outdoor space – the perfect place for kicking off muddy boots. A central landing leads to five comfortable bedrooms, two of which have their own en suite. If you don’t need the fifth room as a sleep space, use it as a playroom or home office.
Tenure: Freehold
Estate management fee: £445.00
Council Tax Band: G
Rooms
Cloaks 1.13m x 2.14m, 3'8" x 7'0"
Dining Room 2.86m x 3.41m, 9'5" x 11'2"
Kitchen Dining Area 5.86m x 3.41m, 19'3" x 11'2"
Lounge 3.86m x 5.06m, 12'8" x 16'7"
Utility 1.75m x 2.21m, 5'9" x 7'3"
Bathroom 2.74m x 2.14m, 9'0" x 7'0"
Bedroom 1 3.86m x 3.95m, 12'8" x 13'0"
Bedroom 2 3.86m x 4.32m, 12'8" x 14'2"
Bedroom 3 3.85m x 3.34m, 12'8" x 11'0"
Bedroom 4 3.86m x 2.86m, 12'8" x 9'5"
Bedroom 5 2.75m x 2.45m, 9'0" x 8'1"
En suite 1 2.61m x 1.58m, 8'7" x 5'2"
En suite 2 2.73m x 1.69m, 8'11" x 5'7"
About this developer

Similar properties
Discover similar properties nearby in a single step.


















