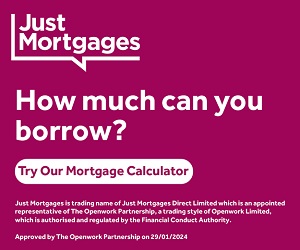2 bedroom terraced house for sale
Key information
Features and description
- Tenure: Freehold
- Double fronted
- Mid terrace
- Lounge with exposed stone feature wall
- Kitchen/diner
- Firs floor bathroom
- Forecourt to front
- Raised garden to rear
- No onward chain
- Ideal first home
- Great investment property
Situated on a convenient bus route, this home provides an effortless commute to Cardiff, making it ideal for professionals and families alike. The proximity to the main shops in Ferndale ensures that daily amenities and conveniences are just a short walk away, adding to the ease and comfort of living here.
The local Darren Park is a beautiful park boasts picturesque walks and a serene lake, offering a perfect escape for nature lovers and families looking to enjoy outdoor activities and leisurely strolls.
The property itself features a well-maintained garden to both the front and rear, providing ample space for gardening enthusiasts or those simply wanting to enjoy the outdoors from the comfort of their home. The front garden enhances the curb appeal of the home, while the rear garden offers a private retreat, perfect for relaxing or entertaining guests.
Inside, the property comprises a spacious and welcoming layout. The double fronted design allows for plenty of natural light to flow through the home, creating a bright and airy atmosphere. The double bedroom offers a cosy and peaceful space to unwind, with ample room for storage and furnishings.
In summary, this property is a perfect blend of convenience, charm, and potential. With its no onward chain status, proximity to Cardiff, and access to local amenities and beautiful parklands, it is an ideal choice for those looking to settle in a vibrant and well-connected community. Don't miss the chance to make this delightful mid-terrace house your new home.
Rooms
Entrance Door To
Stairs to first floor, door through to lounge & kitchen
Lounge 14'01 x 9'10
Window to front, door to rear garden, exposed stone feature wall
Kitchen/diner 14'0 x 7'09
Window to front & rear, range wall and base units
First Floor Landing
Window to rear, giving access to bathroom and two bedrooms
Bedroom 1 14'04 x 7'09
Window to front with open views
Bedroom 2 13'09 x 6'09
Window to front
Bathroom 7'06 x 6'10
Window to rear, bath with shower over, wc, wash hand basin
External
To the front forecourt approach. To the rear, yard area with steps leading up to tiered enclosed garden
Disclaimer
Darlows Estate Agents also offer a professional, ARLA accredited Lettings and Management Service. If you are considering renting your property in order to purchase, are looking at buy to let or would like a free review of your current portfolio then please call the Lettings Branch Manager on the number shown above.
Darlows Estate Agents is the seller's agent for this property. Your conveyancer is legally responsible for ensuring any purchase agreement fully protects your position. We make detailed enquiries of the seller to ensure the information provided is as accurate as possible. Please inform us if you become aware of any information being inaccurate.
About this agent

support of a national company and pride ourselves on providing our clients with an unrivalled service. We want to get to know you, so talk to us about your
priorities and we’ll make them ours. Our local network covers key areas in South Wales through professionally staffed sales and lettings offices.
Similar properties
Discover similar properties nearby in a single step.























