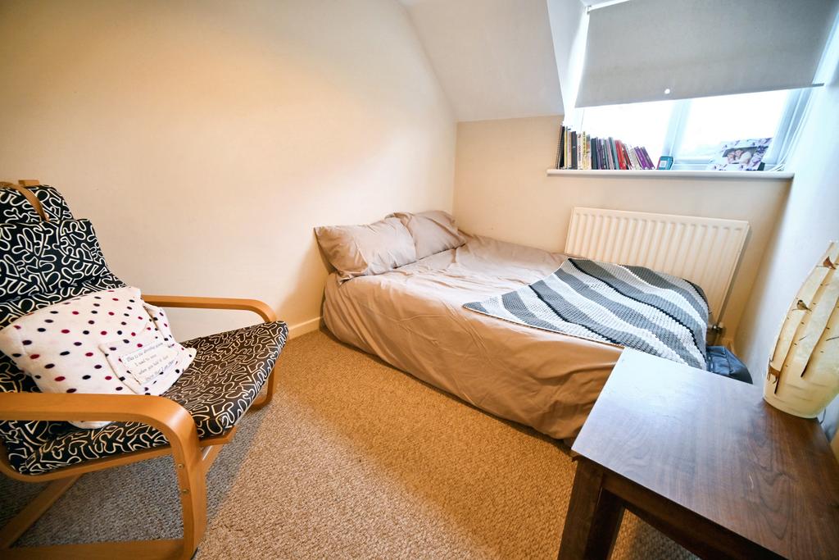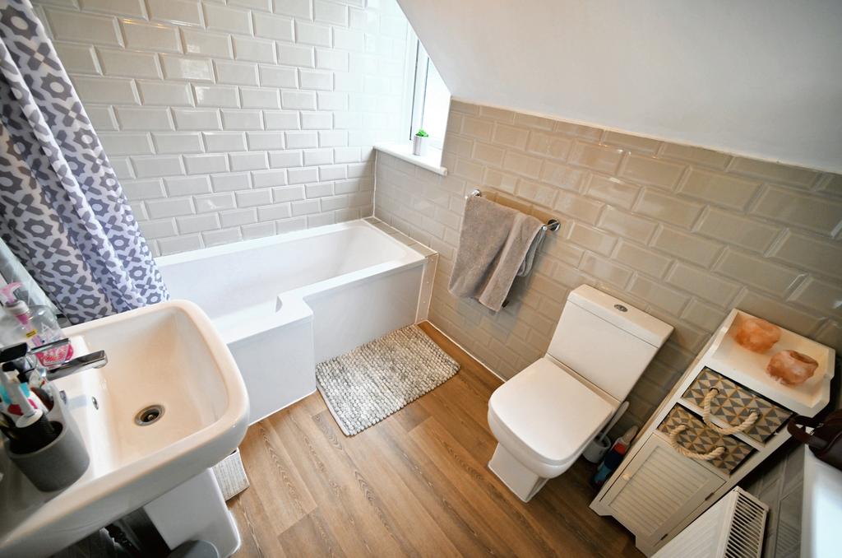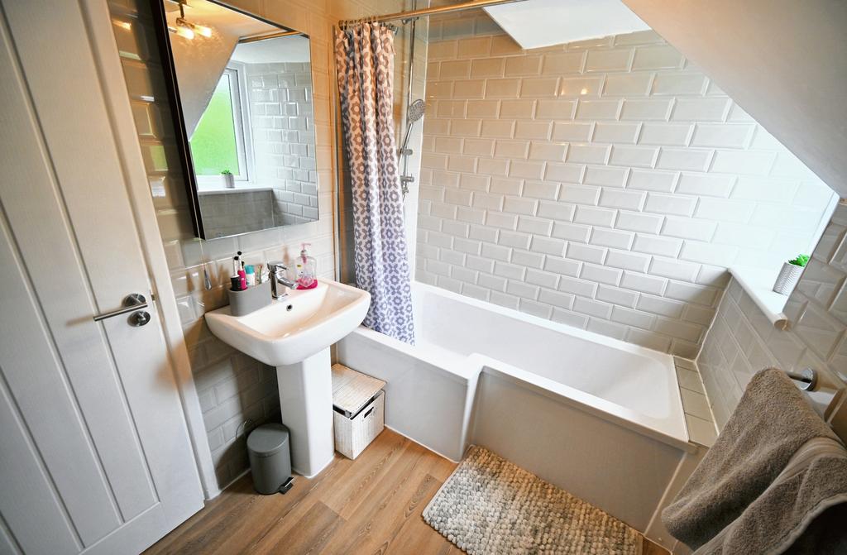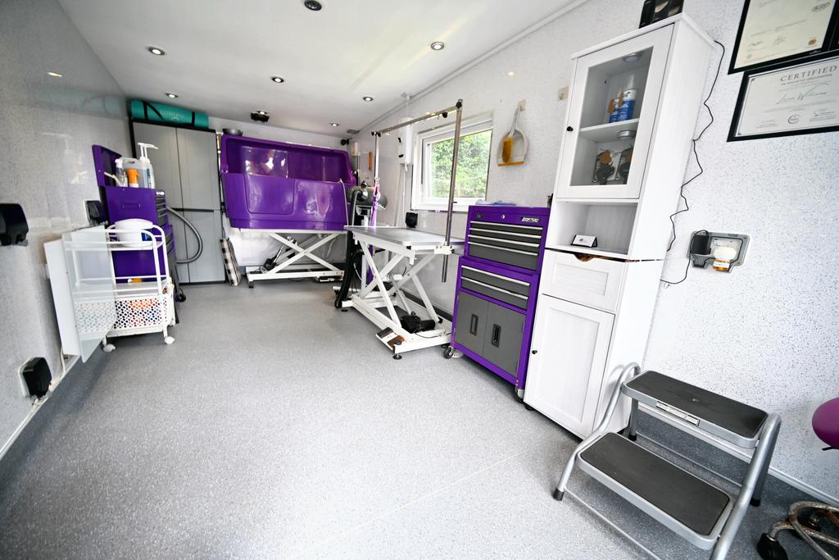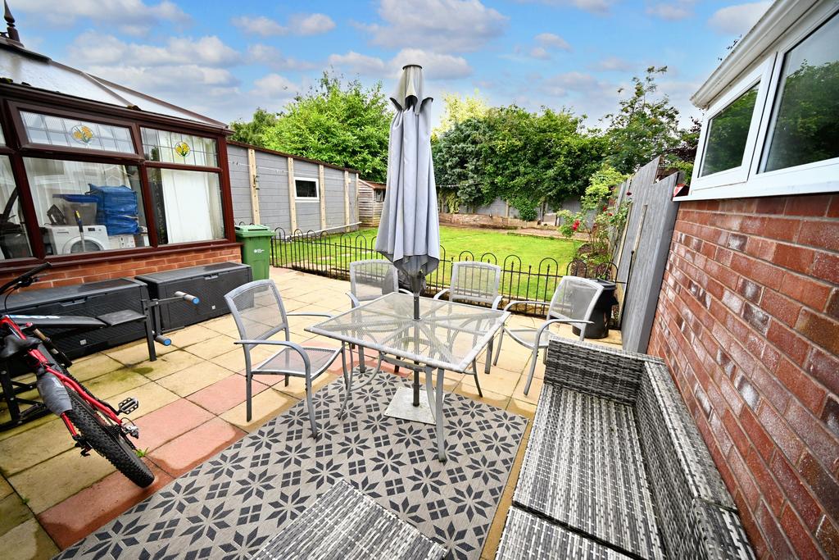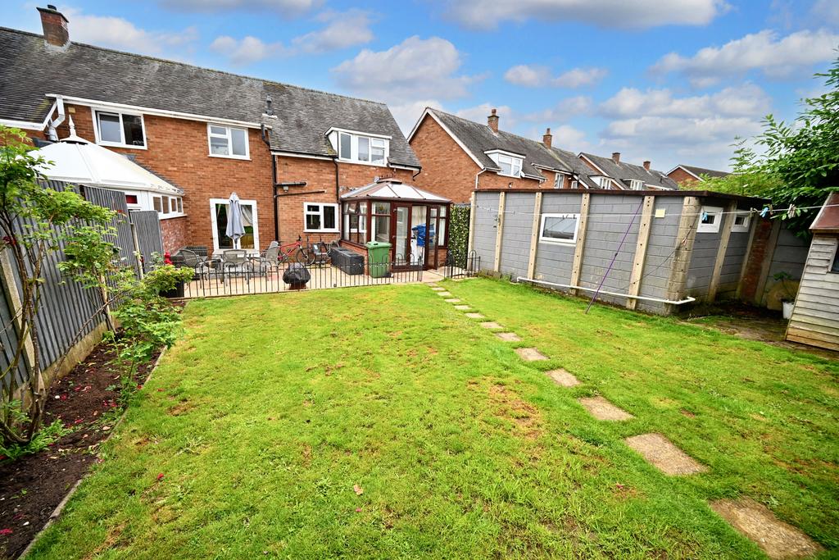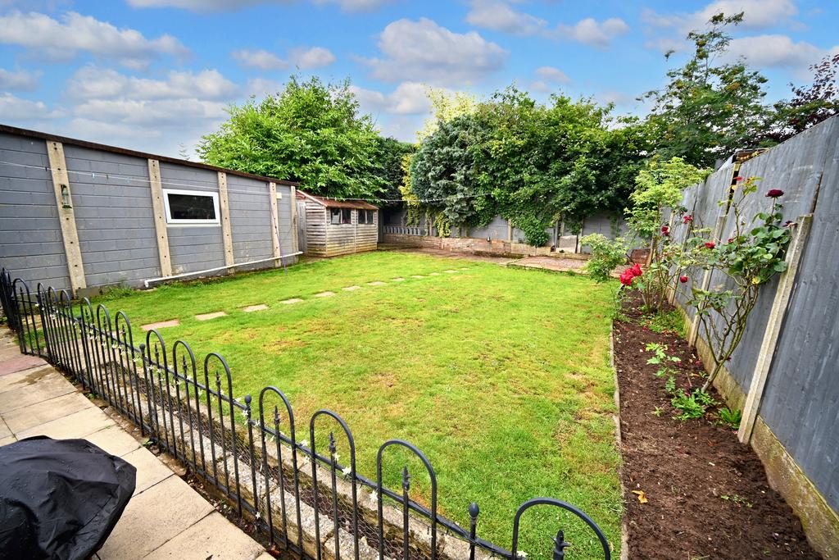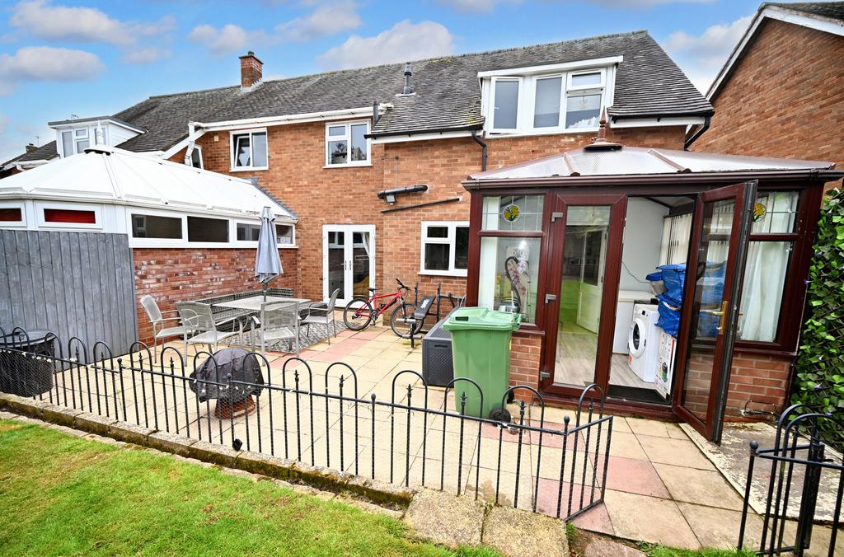3 bedroom semi-detached house for sale
Key information
Features and description
- Tenure: Freehold
- A Well Designed & Spacious Three Bedroom Semi Detached House In A Favoured Village Location With Internal Inspection A Must To Appreciate This Excellent Example Of Its Type
- Occupying a delightful location in this South Staffordshire Market Town, within walking distance to the village centre and the amenities therein,
- Viewing is highly recommended to appreciate the well-designed layout, which has been tastefully decorated throughout with a number of quality fittings
- 69 Oak Road is undoubtedly an excellent example of well-presented family home.
- Open plan dining kitchen and double glazed conservatory adjacent
- On the first floor there are three good bedrooms and a smart white family bathroom.
- At the front of the house is double width driveway providing ample off road parking
- Originally the garage, the space has been converted to now provide a most useful hobbies room which could be used for a multitude of purposes i.e. gym, home office etc
- The good size rear garden has been landscaped to provide an brilliant useable outdoor space whilst providing the maximum privacy.
- Brewood is also convenient for superb transport links having the A41, A449 and the M54 motorway M6 (toll) all within easy reach.
Perfect for buyers (particularly First Time Buyers), calling for a quality property in Brewood, the accommodation further comprises:
Porch: PVC double glazed door with full height matching windows and wood effect tiled flooring.
Entrance Hall: Internal composite opaque double glazed door with matching side window, radiator, herringbone style LVT flooring and staircase to first floor.
Through Living Room: 15'7'' (4.74m) x 10'8'' (3.26m) Tiled recess fire place with stone style hearth, radiator, alcove base cupboards with matching shelving over, coved ceiling, recessed ceiling spot lights, herringbone style LVT flooring, double glazed window to front and matching French doors to rear garden.
Study/ Sitting Room: 8'5'' (2.57m) x 7'7'' (2.31m) Radiator, coved ceiling herringbone style laminate flooring and double glazed opaque window to front.
Dining Kitchen: 14'9'' (4.50m) x 10'5'' (3.18m) Fitted with a matching suite of cream units comprising stainless steel single drainer sink unit, a range of base cupboards & drawers with matching laminate worktops, suspended wall cupboards, built in appliances include, fridge, freezer, electric oven & 4-ring gas hob with stainless steel extractor hood over, plumbing for both washing machine & dishwasher, radiator, tiled flooring, double glazed window to rear and internal hardwood glazed door to:
Conservatory: 8'9'' (2.67m) x 7'11'' (2.42m) Radiator, ceiling light & fan, fitted blinds, laminate flooring and double doors to rear garden.
First Floor Landing: Loft hatch and floor to ceiling built in airing cupboard housing gas fired central heating boiler.
Bedroom One: 15'7'' (4.74m max) x 10'8'' (3.25m max) Radiator, herringbone style laminate flooring and double glazed windows to front & rear.
Bedroom Two: 10'10'' (3.29m) x 9'4'' (2.83m) Radiator, built in wardrobe/ cupboard, recessed ceiling spot lights, herringbone style laminate flooring and double glazed window to front.
Bedroom Three: 9'6'' (2.91m) x 6'10'' (2.08m) Radiator and double glazed window to rear.
Bathroom: Fitted with a smart modern white suite comprising P-Shaped bath with chrome overhead shower head & spray, pedestal wash hand basin, low level WC, radiator, glazed brick style tiled walls, laminate flooring and double glazed opaque windows to rear.
Garage/ Hobbies Room: 17'8'' (5.39m) x 7'5'' (2.26m) Electric wall heater, PVC panelled walls, recessed ceiling spot lights, double glazed window to side and PVC double glazed opaque door to front.
Rear Garden: Landscaped to include large paved patio with iron railings, shaped lawn, shed, side flower beds, rear terrace, surrounding fencing, side gate leads to driveway.
Tenure: Freehold
Council Tax: Band C - South Staffordshire
EPC Rating: D (66) No: 0740-3013-5202-5742-2200
Total Floor Area: 1105sq ft. (102.7sq m.) Approx.
Services: We are informed by the Vendors that all main services are installed
About this agent

behalf. If You Are Thinking of Selling Part of our service is to provide a FREE PROPERTY VALUATION service for intending vendors, which includes advice on
marketing and providing up to date information on potential legal costs and removal costs. You also have the added benefit of your property being marketed
via this web site as well as all the traditional ways of marketing your property. If You Are Thinking of Buying You can call into our office and discu... Show more

















