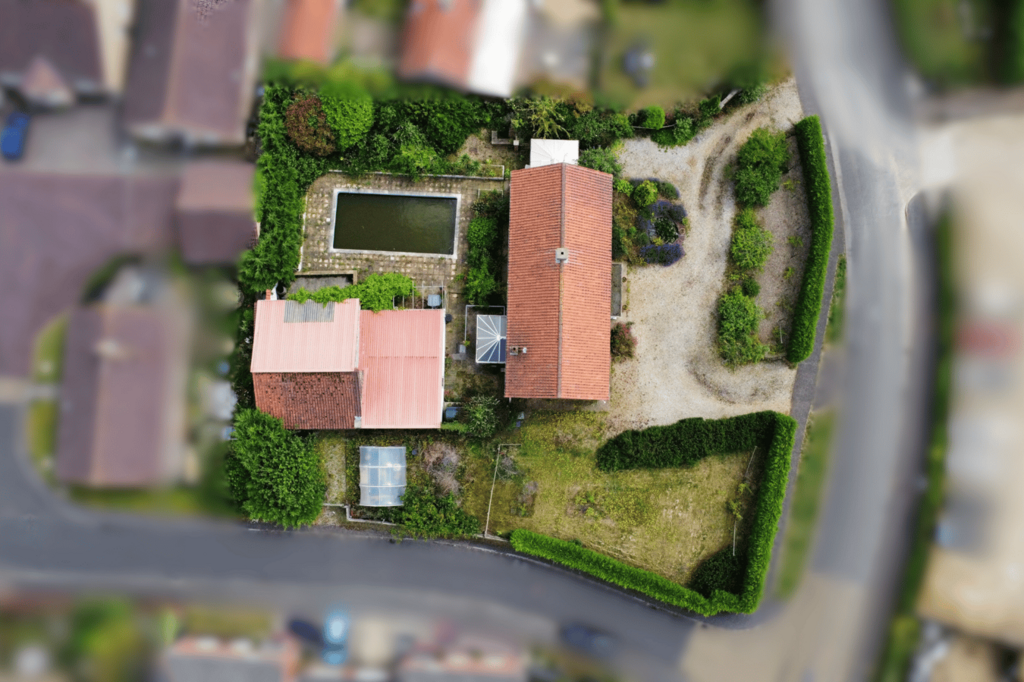4 bedroom detached house for sale
Key information
Features and description
- Substantial Family Home
- Four Bedrooms
- Beautiful Village Location
- Separate Barn
- Swimming Pool
- Generous Plot
- EPC Rating: E
A substantial family home sitting on a mature plot situated in the idyllic location of Snettisham. The spacious accommodation comprises porch, hallway, dining room, kitchen, study, w/c, lounge, conservatory, four bedrooms and family bathroom.
The property further benefits from a separate barn which has the potential to create separate accommodation (subject to planning permission), swimming pool and substantial plot measuring 1/3 of an acre.
A full range of amenities can be found just a stone’s throw away, including some of Snettisham’s finest dining destinations such as the highly acclaimed Old Bank restaurant and the vibrant Rose & Crown public house. More extensive facilities can be found in both Hunstanton and King's Lynn.
Rooms
Entrance Porch
4' 0" x 11' 04" (1.22m x 3.45m) UPVc Entrance door, vinyl flooring, wooden front door leading to
Hallway
5' 05" x 23' 02" (1.65m x 7.06m) Carpeted, two radiators, stairs to first floor, doors leading to
Downstairs Toilet
Vinyl Flooring, low level flush w/c, hand basin, window to front aspect
Dining Room
10' 02" x 11' 06" (3.10m x 3.51m) Carpeted, radiator, serving hatch, window to front aspect
Study
11' 08" x 9' 04" (3.56m x 2.84m) Carpeted, radiator, large under stairs cupboard
Lounge
21' 05" x 11' 11" (6.53m x 3.63m) Carpeted, two radiators, electric fireplace, window to front and rear aspect, sliding doors leading to
Conservatory
11' 5" x 11' 5" (3.48m x 3.48m) Tiled flooring, double glazed windows, radiator, door leading to rear garden
Kitchen
10' 11" x 16' 08" (3.33m x 5.08m) Tiled flooring, range of base and wall cabinets, electric hob and extractor over, electric oven and combi grill above, window to rea aspect, door leading to
Rear Porch
8' 01" x 10' 11" (2.46m x 3.33m) Double glazed, Vinyl Flooring, door leading to rear garden
Garage
21' 05" x 9' 11" (6.53m x 3.02m) Up and over door, power and lighting
Bedroom One
21' 05" x 21' 05" (6.53m x 6.53m) Carpeted, two radiators, windows to front, side and rear aspect, feature brick fireplace with TV unit
Bedroom Two
10' 09" x 16' 09" (3.28m x 5.11m) Carpeted, window to front aspect , built in wardrobes, radiator
Bedroom Three
10' 09" x 13' 06" (3.28m x 4.11m) Carpeted, window to front aspect , built in wardrobes, radiator
Bedroom Four
10' 03" x 09' 11" (3.12m x 3.02m) Carpeted, window to rear aspect , built in wardrobes, radiator
Bathroom
6' 02" x 13' 09" max(1.88m x 4.19m) Laminate flooring, tiled walls, window to rear aspect, large rectangular walk in shower tray thermostatic rainfall shower over, low level flush w/c, hand basin,radiator
The Barn - Room One
13' 00" x 38' 09" (3.96m x 11.81m) Entrance door, double gates at rear , door leading to
The Barn - Room Two
23' 05" x 15' 00" (7.14m x 4.57m) Carpeted, two arched double doors leading to patio and swimming pool
The Barn - Room 3
20' 04" x 14' 06" (6.20m x 4.42m) Window to front, shower and toilet facilities
External
Front - Laid to shingle at the front, with a wrap around garden to the right off the property, Ample off road parking for numerous vehicles with two separate access points,
Rear - Mainly laid to patio with heated swimming pool (using an air source heat pump) and access to the barn.
Loft
The property benefits from a large loft space which has the potential to convert (subject to permission)
EPC Rating: E
Council Tax Band: G
Property information from this agent
About this agent

Similar properties
Discover similar properties nearby in a single step.




























 Floorplan
Floorplan
