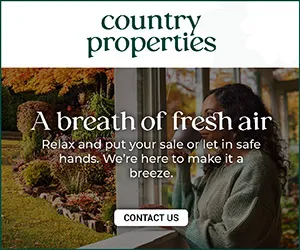3 bedroom cottage for sale
Key information
Features and description
- Tenure: Freehold
- Living room with log burning stove
- Three bedrooms
- Fitted kitchen with a range of integrated appliances (as stated)
- First floor bathroom with four piece suite
- Separate dining room plus family room
- Enclosed rear garden with versatile outbuilding
- Ground floor cloakroom/WC
- Off road parking to front
Video tours
Set within a highly desirable village, this semi detached period cottage offers a wealth of character and benefits from off road parking to front. The well presented accommodation features three separate receptions; a cosy living room with log burning stove, dining room and further family room with French doors to rear. In addition there is a fitted kitchen with an attractive range of wood-fronted units, granite work surfaces and a range of integrated appliances (as stated), plus a cloakroom/WC. There are three bedrooms to the first floor plus a bathroom with four piece suite including bath and separate shower cubicle. A versatile outbuilding is situated at the rear of the garden with twin sets of French doors, a lovely space to relax or work from home. Whilst having the benefit of a delightful semi-rural location, convenient commuter links are available via Flitwick or Harlington mainline rail stations (providing a direct service to St Pancras International) and J12 of the M1 (all within 5 miles). EPC Rating: D.
Rooms
LOCATION
Eversholt is a picturesque village that was mentioned in the Domesday Book. Amenities include a well regarded lower school for children aged 4-9, modern village hall and swimming pool bordering the cricket green, public house/restaurant co-owned by The Great British Bake Off winner Candice Brown, and the Church of St John the Baptist which was originally built at the centre of the village in the twelfth century.
ENTRANCE PORCH
Accessed via front entrance door with opaque glazed insert. Leaded light effect windows to either side aspect. Floor tiling. Door to:
LIVING ROOM
Dual aspect via double glazed leaded light effect window to front and leaded light effect window to side. Feature exposed brick walling with fireplace recess housing log burning stove. Exposed beams. Stairs to first floor landing with built-in storage cupboard beneath. Door to:
KITCHEN
Window to rear aspect. A range of wood fronted base and wall mounted units with granite work surface areas incorporating recessed ceramic sink with mixer tap. Tiled splashbacks. Built-in electric oven and hob with extractor over. Integrated refrigerator, washing machine and slimline dishwasher. Floor tiling. Exposed beams. Access to:
DINING ROOM
Leaded light effect window to side aspect. Exposed beams and brickwork. Wall light points. Opaque glazed door to:
LOBBY
Opaque glazed door to side aspect. Doors to family room and to:
CLOAKROOM/WC
Two piece traditional style suite comprising: WC with high level cistern and wall mounted wash hand basin. Wall tiling. Wood flooring. Extractor.
FAMILY ROOM
Dual aspect via double glazed leaded light effect window to side and double glazed French doors to rear. A range of fitted storage including cabinets and shelving. Exposed brickwork and beams. Radiator.
LANDING
Leaded light effect window to side aspect on stairway. Exposed brickwork and beams. Part panelled walls. Built-in storage/double wardrobe. Doors to all bedrooms and family bathroom.
BEDROOM 1
Double glazed leaded light effect window to front aspect. Exposed beams. Built-in wardrobe. Radiator. Hatch to loft.
BEDROOM 2
Dual aspect via leaded light effect windows to side and rear. Exposed beams. Radiator.
BEDROOM 3
Leaded light effect window to side aspect. Radiator. Built-in cupboard.
FAMILY BATHROOM
Opaque double glazed window to rear aspect. Four piece suite comprising: Double-ended panelled bath with mixer tap, shower cubicle with shower unit, close coupled WC and pedestal wash hand basin. Wall tiling. Heated towel rail/radiator. Exposed brickwork. Recessed spotlighting to ceiling. Wood effect flooring. Built-in airing cupboard.
REAR GARDEN
Immediately to the rear of the property is a gravelled seating area with step up to lawn. A central gravelled pathway leads to a raised deck and the versatile garden room/office. A variety of shrubs. Oil storage tank. Enclosed by mature hedging and timber fencing.
GARDEN ROOM/OFFICE & STORE
Twin sets of multi pane double glazed French doors to garden. Exposed beams. Wood effect flooring. Wall light points. Power. Attached store with door to garden.
OFF ROAD PARKING
Gravelled frontage providing off road parking. Block paved pathway leading to side. Wall mounted oil fired boiler at side of property.
Current Council Tax Band: D.
WHAT'S THE NEXT STEP TO PURCHASE THIS PROPERTY?
Once you have viewed the property and made an acceptable offer, we will need the following before the property can be removed from the market;
Proof of your ability to purchase: A Mortgage Agreement in Principle with proof of deposit/Evidence of cash to purchase/Evidence of equity from sale (as applicable).
ID: A copy of a passport and driving licence for each purchaser are ideal, if both of these are not available, one can be substituted for a recent utility bill/bank statement.
Details of the solicitor/conveyancer acting for you in your purchase.
A signed copy of our Supplier List & Referral Fee Disclosure Form.
We are happy to recommend a local financial adviser and conveyancer if required to help speed up the process.
Property information from this agent
About this agent






















