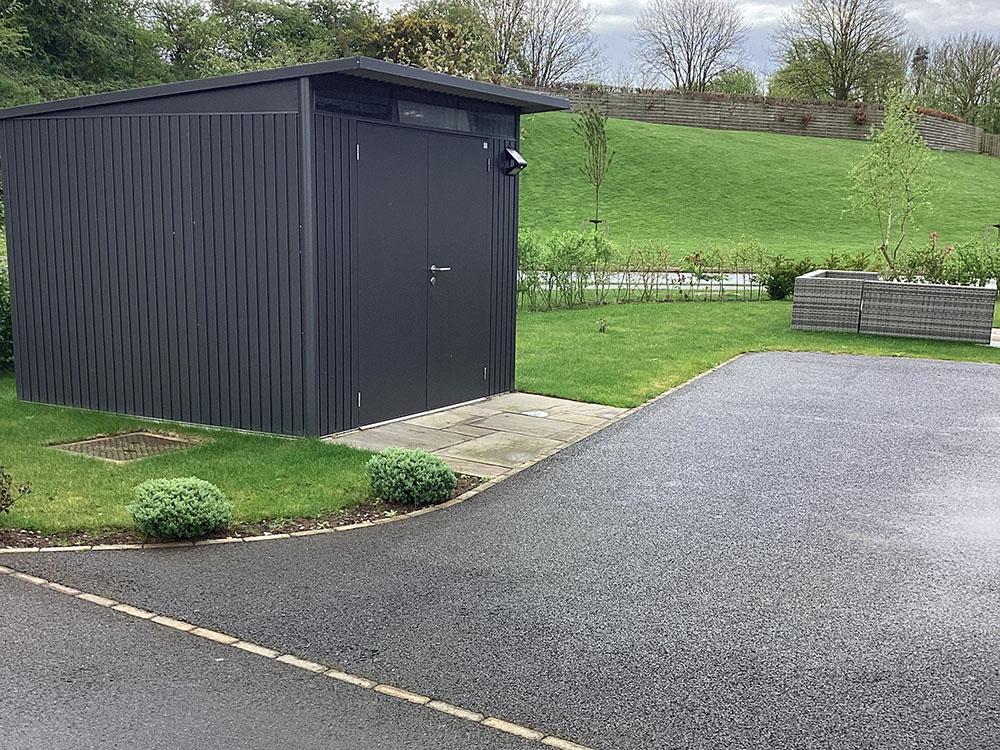2 bedroom park home
Key information
Features and description
- 44' x 20' Prestige Sofa (2021)
- 2 bedrooms
- En-suite shower & walk-in wardrobe to master
- Family bathroom
- Fully fitted kitchen with integrated appliances
- Dining area & separate lounge
- Entrance hall with storage cupboards
- Fishing lake & social club onsite
- Fully residential park for over 50s. Pets welcome
- No stamp duty
Beautiful 2 bedroom Prestige Sofia park home (44' x 20') on the fully residential Gateforth Park for the over 50's. This beautiful park home occupies a prime position on a South facing corner plot with uninterrupted views .
- Lounge 19’ x 11’ 7” (5.80m x 3.53m) - is light and airy, with large windows, electric fireplace, 2 x TV points, 2 x central heating radiators, Fibre Broadband and double doors through to the kitchen/diner.
- Kitchen/diner 19’ x 13’3” (5.80m x 4.04m) - is spacious and light. The kitchen has all integrated appliances and ample storage space. Included in the home will be electric oven, 5 ring gas hob, fridge/freezer, microwave, washing machine, dishwasher and tumble dryer. Under cupboard lighting and plinth lighting, 2 x central heating radiators, plus TV point in dining area.
- Entrance Hall 6’6” x 3’11” (1.98m x 1.20m) – with a large double door storage cupboard.
- Bedroom one 10’8” x 9’2” (3.26m x 2.80m) – double bedroom, TV point, 1 x central heating radiator.
- Ensuite 6’6” x 4’8” (2m x 1.43m) large walk-in shower, toilet, washbasin, electric shaver point, 1 x central heating chrome ladder radiator.
- Walk in wardrobe 6’6” x 4’2” (2m x 1.27m) 1 x central heating radiator
- Bedroom two 9’8” x 9’2” (2.95m x 2.80m) double bedroom with fitted mirrored wardrobes, TV point and 1 x central heating radiator (currently used as an office).
- Family bathroom 6’ x 5’7” (1.83m x 1.70m) - with shower over bath, toilet, and washbasin, electric shaver point, 1 x central heating chrome ladder radiator.
- The home comes complete with modern wooden blinds throughout with the bathroom and en-suite having aluminium blinds
- External electric plug socket and water tap.
- Driveway - parking for 2 cars.
- Outside –garden is laid to lawn with planted borders, 2 x Indian stone patios.
- Large metal storage shed 10ft x 8ft (3.04m x 2.43m), with lighting and power.
- 10 Year Gold Shield Warranty. Expires October 2031.
- The 2025 site fee £232.06 per month
- Stamp duty exempt
The property is Chain Free
The site has an age restriction of over 50’s (except in the case of joint ownership where one party can be over the age of 45 years).
Gateforth Park is a secure, pet friendly, gated community, within the open countryside of the Vale of York adjacent to Selby Golf Club. It is close to the amenities in Thorpe Willoughby village and the town of Selby and is within easy access to the cities of York and Leeds.
Park Facilities include:
- Village green
- 3 lakes which includes 1 On-site fishing lake
- Extensive open spaces around the park
- A purpose build Community Centre with regular activities and a Small shop
- Shuttle Bus
- Very Friendly community
* IMPORTANT INFO*
Tenure - Regulated License Agreement
Ground rent - £ 2784.72 per annum
Council tax - Band A
Heating - Piped LPG
Age restriction - over 50
Pets - 1 Dog or cat welcome
Please note this home is being sold privately by the owner.
* You do not have to pay STAMP DUTY or employ the use of a solicitor to purchase a park home, although, you may choose to do so. Find a list of specialist park home solicitors/lawyers on our website.
For reasons of clarity and transparency, we suggest you visit the park home living website for current information on choosing the park home lifestyle.
All descriptions, dimensions, references to condition and necessary permissions for use and occupation and other details are given in good faith and are believed to be correct, but any intending purchasers should not rely on them as statements or representations of fact, but must satisfy themselves by inspection or otherwise as to their correctness.
Residential park homes are neither leasehold or freehold. Under the Mobile Homes Act 2013, the plot which the park home is sited on remains the sole property of the park owner. The park home itself will be yours outright, however, the land is not included in the purchase price, nor is it leased from the park owner under a leasehold agreement. Instead, you will sign a Written Statement under the Mobile Homes Act 2013 and pay monthly ground rent (also known as pitch fee) of £232.06 to locate your home on that plot.
By requesting details of this property, you are consenting to your information being forwarded to the property owner, who will respond to your enquiry.
- Village green
About this agent


















 Floorplan
Floorplan