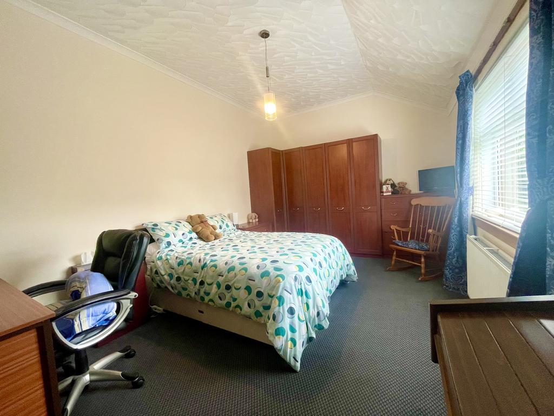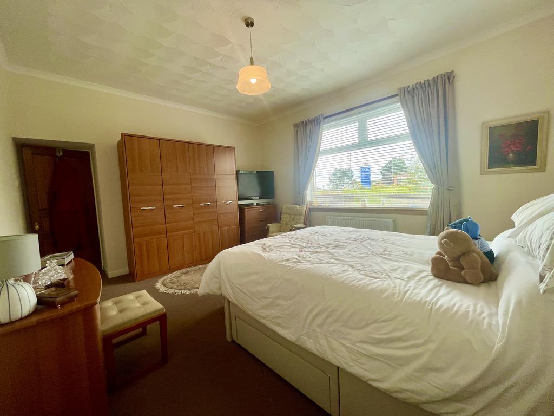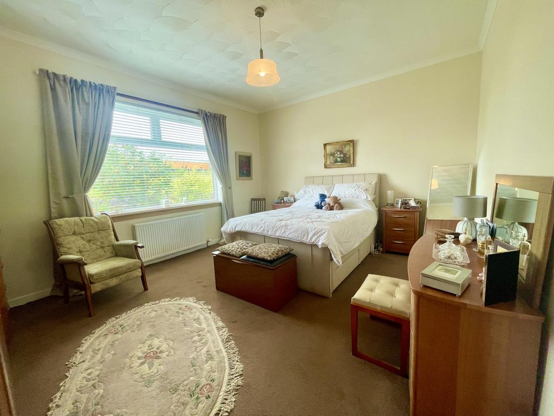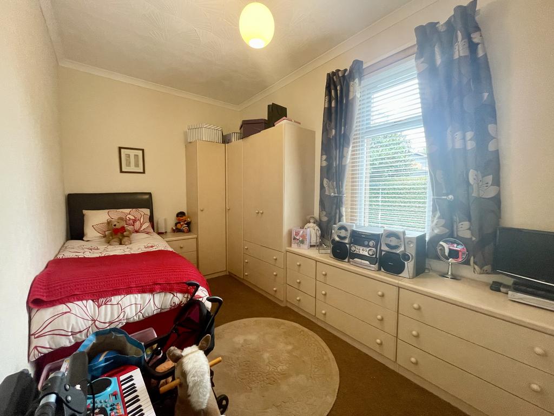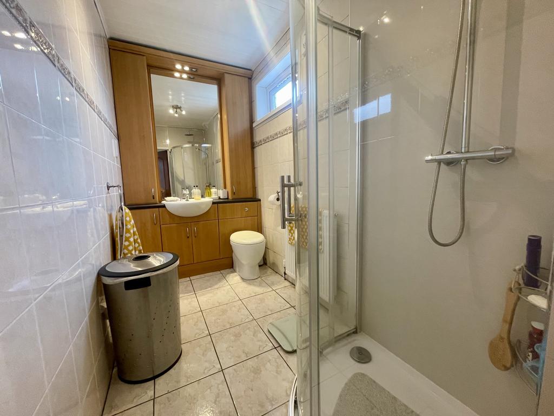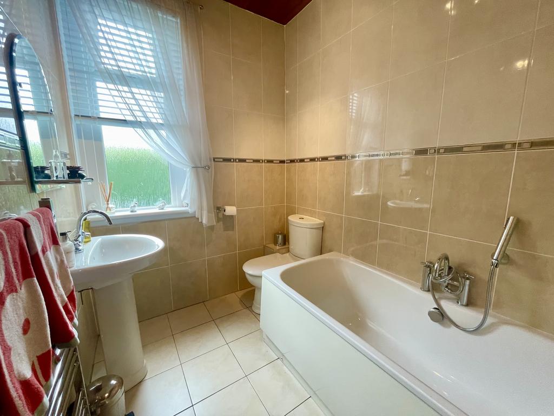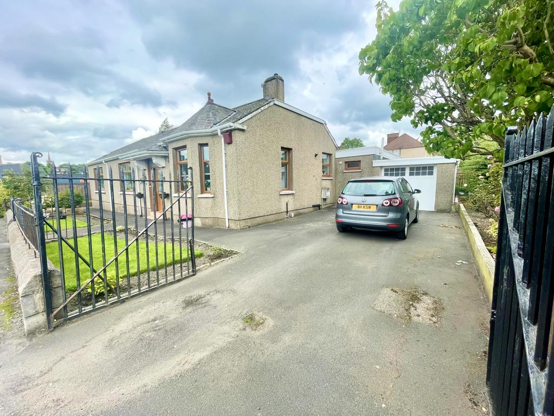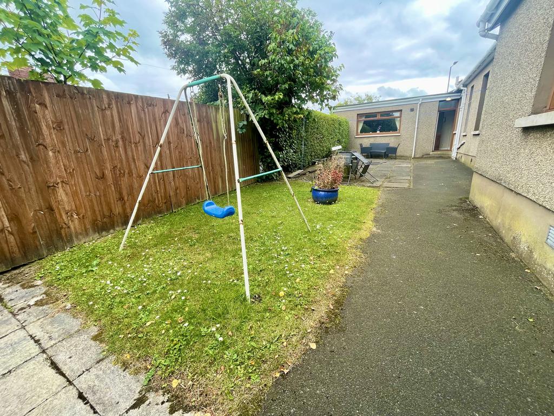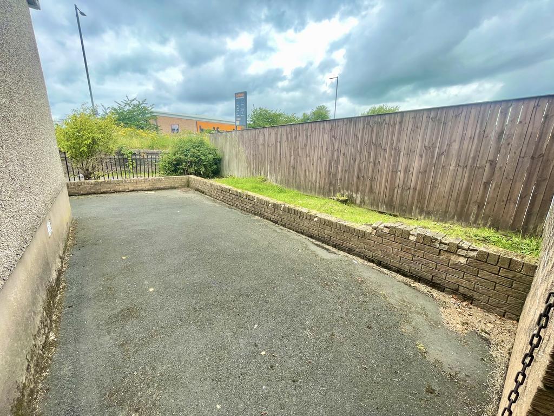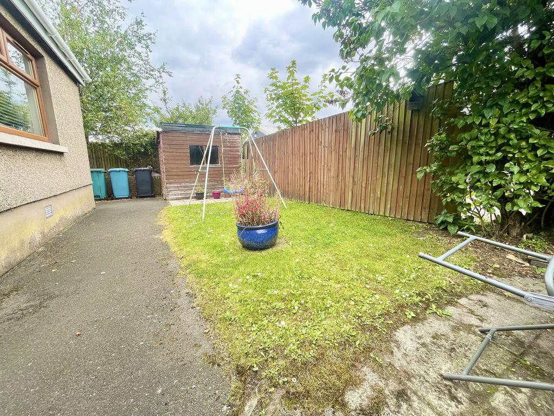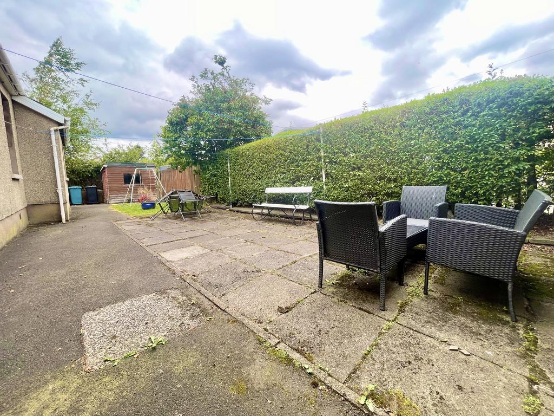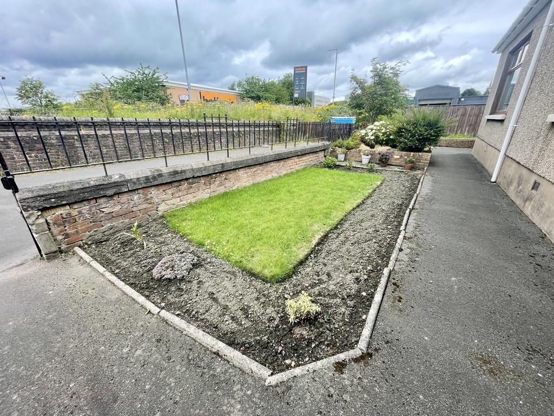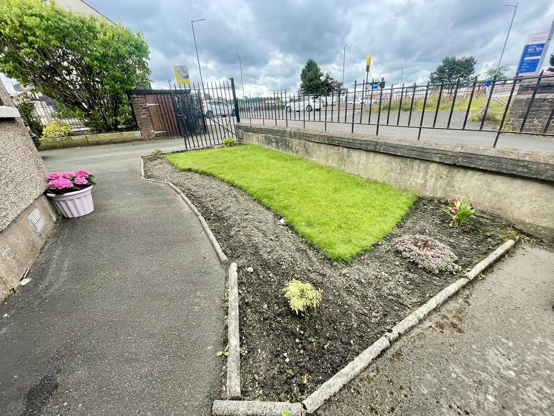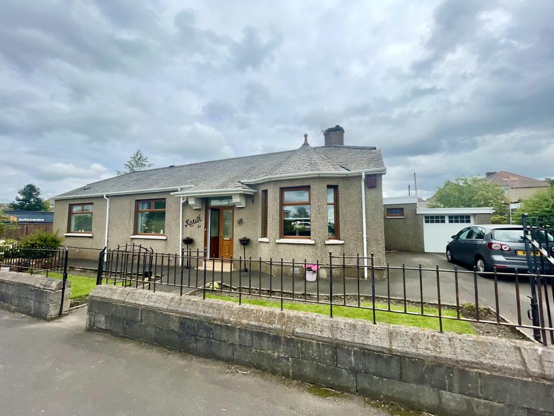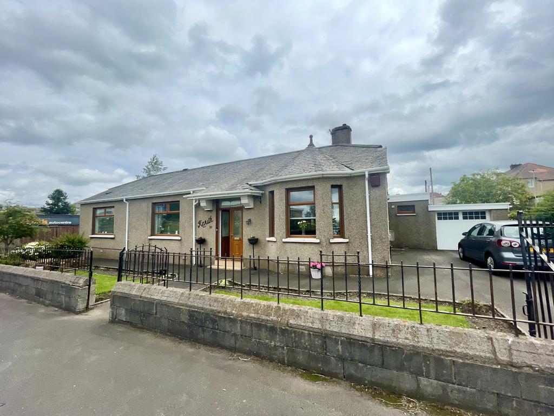4 bedroom detached bungalow for sale
Key information
Features and description
- Tenure: Freehold
- Town Centre Location
- Close Proximity To Airdrie Train Station
- Lounge
- Dining Room
- Dining Kitchen
- Four Double Bedrooms
- Shower Room
- Family Bathroom
- Garage / Double Driveway
- Private Front & Rear Gardens
Video tours
Home Report is attached.
There is energy efficient double glazing enhanced by a system of gas fired central heating. Viewing is highly recommended for this property, which will appeal to varying sectors of the discerning buying market.
The accommodation extends to; Vestibule, reception hallway which allows access to lounge, dining room, dining kitchen, four double bedrooms, shower room and family bathroom.
Rooms
Vestibule
Entrance vestibule with storm double doors, tiled flooring and feature lighting. Glass door gives access to inner hallway.
Hallway
Carpeted flooring, storage cupboard and feature lighting. Access to lounge, four double bedrooms and family bathroom.
Lounge 5m x 4.30m (16ft 4in x 14ft 1in)
Bay window to front, window to side, carpeted flooring, feature lighting, gas living flame fire, fireplace, access inner hallway and dining room.
Dining Room 3.40m x 3m (11ft 1in x 9ft 10in)
Window to side and rear, carpeted flooring and feature lighting. Access to lounge and small inner hallway.
Inner Hallway
Carpeted flooring, feature lighting, door giving access to shower room and back door giving access to rear patio and garden.
Dining Kitchen 3.40m x 3m (11ft 1in x 9ft 10in)
Fitted kitchen with ample floor / wall units and contrasting worktop, sink with mixer tap, gas cooker, tiled flooring, feature lighting, window to rear giving plenty natural light and space for dining table and chairs. Access to small inner hallway.
Shower Room
Shower cubicle with power shower, vanity storage, tiled flooring and spot lighting. Access to small inner hallway.
Bedroom One 5.10m x 4m (16ft 8in x 13ft 1in)
Window to front, feature lighting, fitted wardrobes and carpeted flooring. Access to inner hallway.
Bedroom Two 5m x 3.90m (16ft 4in x 12ft 9in)
Window to rear, carpeted flooring, fitted wardrobes and feature lighting. Access to inner hallway.
Bedroom Three 4.20m x 3m (13ft 9in x 9ft 10in)
Window to rear, carpeted flooring and feature lighting. Access to inner hallway.
Bedroom Four / Sitting Room 4.80m x 3.10m (15ft 8in x 10ft 2in)
Window to front, carpeted flooring, electric fire with fireplace and feature lighting.
Bathroom
Three piece white sanitary suite with spray off shower over bath, tiled flooring and spot lighting. Access to inner hallway.
Gardens
Front / side garden is laid to lawn with shrubs and trees.
Rear garden has two patios with the remainder of the garden being mainly patio paving and garden shed.
Single detached garage with double driveway.
Extras
Extras included within sale;
All blinds, curtain poles, curtains, fixtures, fittings, light fittings, dishwasher, washing machine, tumble dryer, shed and all wardrobes.
Airdrie has the majority of every day shopping needs. There is a great choice of restaurants, bistros, pubs. The property is located within popular school catchments. For those commuting by public transport there are regular bus and train services from Airdrie to the surrounding towns and cities including Glasgow and Edinburgh. The M74 and M8 motorways provides excellent access to the central belt linking the surrounding towns and cities.
About this agent

high street agency, we are both local and online providing bespoke services to individual customers to meet all their expectations.
Similar properties
Discover similar properties nearby in a single step.
Sold nearby
Looking for an expert to sell your home? These properties were recently sold in your search area. Arrange an accurate valuation of your home.
















