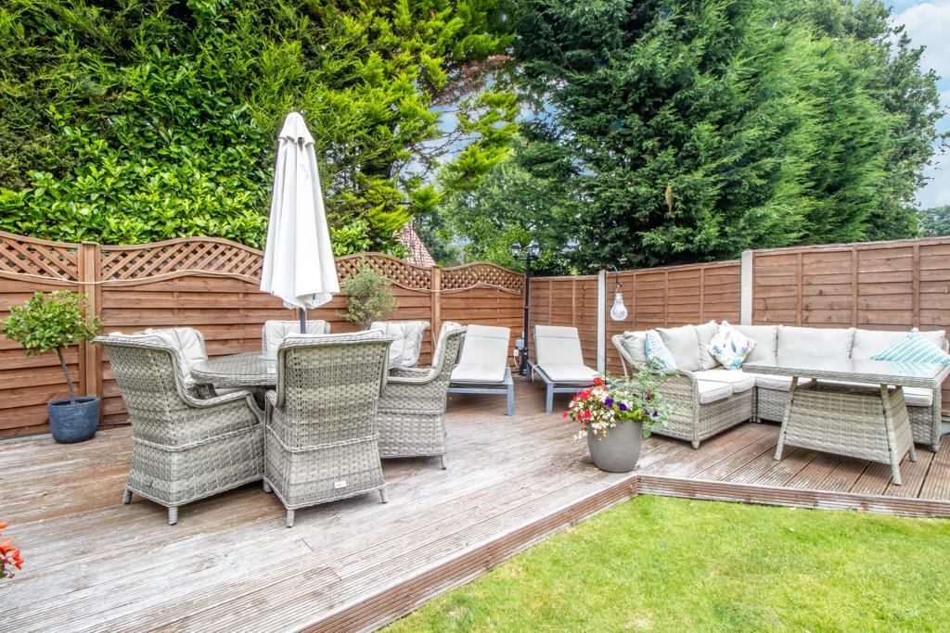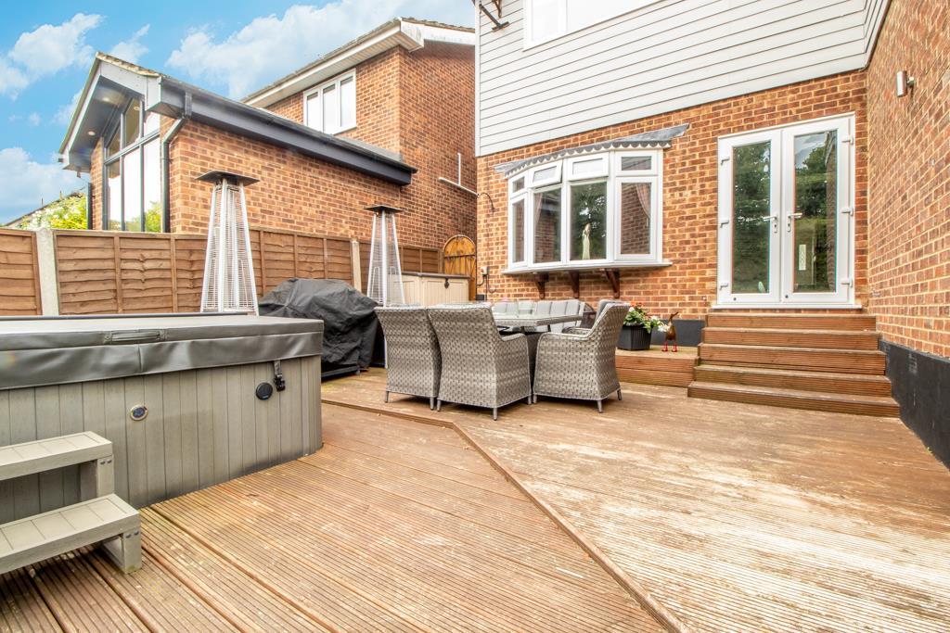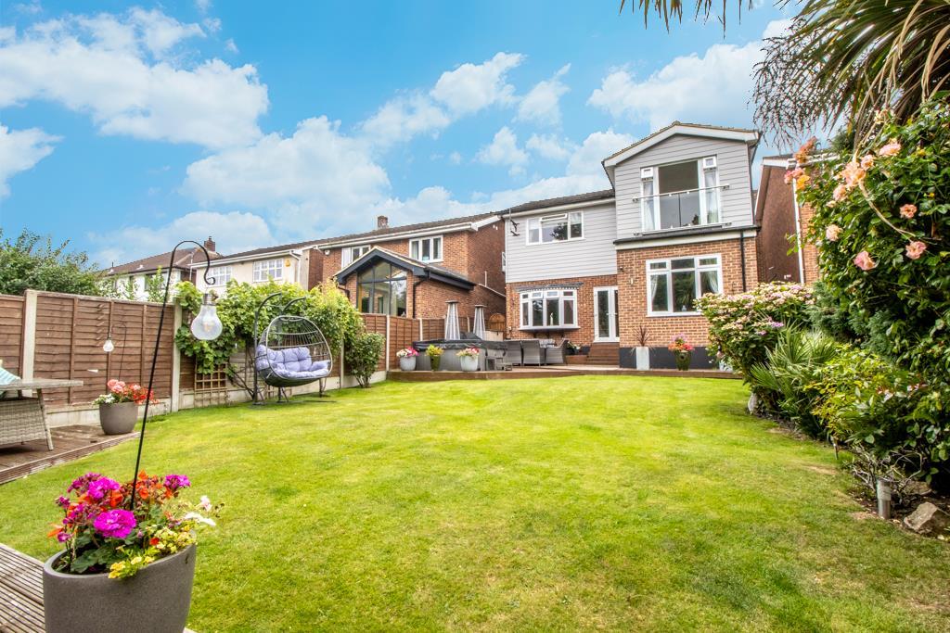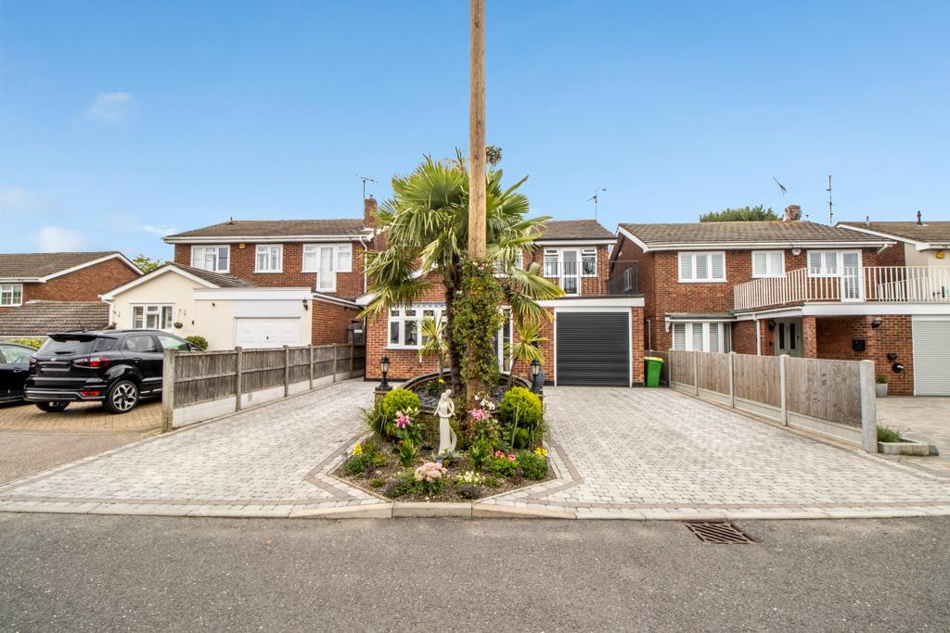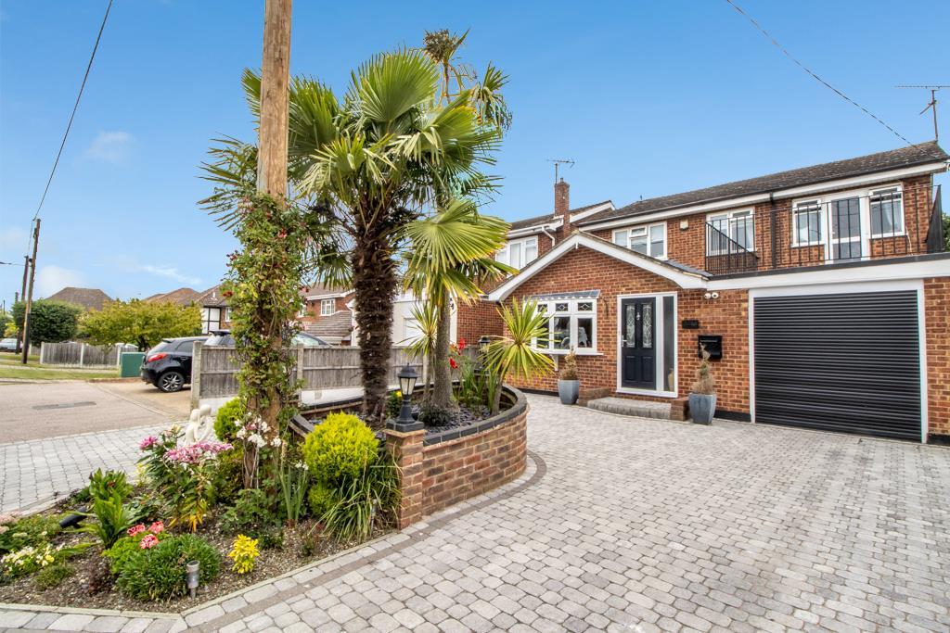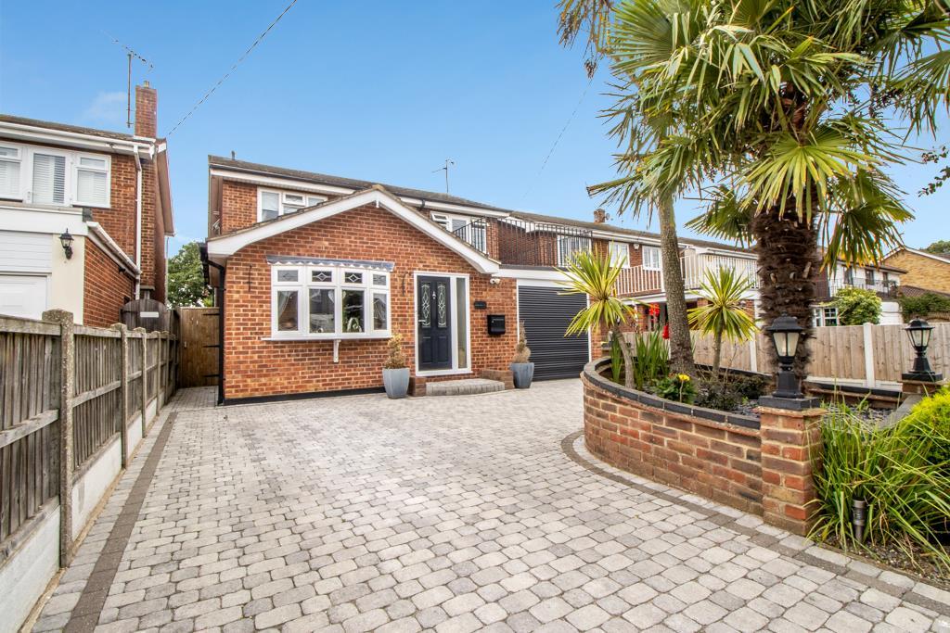Offers over
£700,0004 bedroom detached house for sale
Sandhill Road, Leigh-on-Sea SS9
Detached house
4 beds
2 baths
2,088 sq ft / 194 sq m
EPC rating: C
Key information
Tenure: Freehold
Council tax: Band F
Broadband: Super-fast 46Mbps *
Mobile signal:
EEO2ThreeVodafone
Features and description
- Tenure: Freehold
- Extended four double bedroom family home
- Positioned in a well regarded residential location
- Sizeable detached property
- Extensive in and out driveway
- Stunning master bedroom suite with vaulted ceilings and Juliet balcony
- Convenient ground floor WC and separate utility
- Large integral garage
- Well proportioned rear garden
- Beautiful location close to well regarded schools
- Easy reach of travel links and country walks
Imposing four double bedroom detached family home positioned on an executive road in Leigh-on-Sea to offer access to a wealth of amenities for families, including extremely well regarded schools, quaint country walks, shops, travel links and much more. Boasting well proportioned living accommodation and a fantastic in and out driveway.
Bear Estate Agents are privileged to present this simply stunning four double bedroom detached family home. Internally the property boasts a wealth of space throughout, benefitting from a fantastic double storey extension. Accessed via a sizeable entrance hallway, the ground-floor offers a large kitchen/diner to the front of the home. The kitchen has been recently installed and presents a range of integrated appliances. The main living space comes in the form of an extended L-shaped lounge/diner, which provides access to the rear garden, whilst the ground-floor also has the added bonus of a convenient shower-room, a large utility room and a generous garage with electric roller door.
Stairs to the first-floor lead to four generous bedrooms and a large and beautifully presented four-piece family bathroom. Bedroom three provides access to a wonderful front face roof terrace. The master bedroom suite forms the upper floor extension, benefitting from vaulted ceilings with skylights, a gorgeous Juliet Balcony and a tranquil lounge area. We believe you'll be thoroughly impressed by the quality of the accommodation on offer. Externally the home offers a good sized rear garden which comes complete with a good sized decked seating area,whilst the front if the property presents an extensive in and out driveway. If you're looking for a large home, in a well regarded location, this stunning property could very well be for you.
Four Bedroom Detached House -
Entrance Hall -
Kitchen/Diner - 8.79m x 2.84m (28'10 x 9'4) -
Lounge - 7.80m>2.87m x 8.05m>3.99m (25'7>9'5 x 26'5>13'1) -
Utility Room - 3.78m x 2.44m (12'5 x 8'0) -
Shower Room - 1.83m x 1.75m (6'0 x 5'9) -
First Floor Landing -
Bedroom One - 6.53m>3.00m x 4.27m>3.07m (21'5>9'10 x 14'0>10'1) -
Bedroom Two - 4.39m x 2.41m (14'5 x 7'11) -
Roof Terrace - 4.50m x 2.41m (14'9 x 7'11) -
Bedroom Three - 3.96m x 3.48m (13'0 x 11'5) -
Bedroom Four - 3.40m x 2.90m (11'2 x 9'6) -
Four Piece Bathroom - 3.15m x 2.08m (10'4 x 6'10) -
Garden -
Garage - 5.16m x 3.68m (16'11 x 12'1) -
Off-Street Parking -
Bear Estate Agents are privileged to present this simply stunning four double bedroom detached family home. Internally the property boasts a wealth of space throughout, benefitting from a fantastic double storey extension. Accessed via a sizeable entrance hallway, the ground-floor offers a large kitchen/diner to the front of the home. The kitchen has been recently installed and presents a range of integrated appliances. The main living space comes in the form of an extended L-shaped lounge/diner, which provides access to the rear garden, whilst the ground-floor also has the added bonus of a convenient shower-room, a large utility room and a generous garage with electric roller door.
Stairs to the first-floor lead to four generous bedrooms and a large and beautifully presented four-piece family bathroom. Bedroom three provides access to a wonderful front face roof terrace. The master bedroom suite forms the upper floor extension, benefitting from vaulted ceilings with skylights, a gorgeous Juliet Balcony and a tranquil lounge area. We believe you'll be thoroughly impressed by the quality of the accommodation on offer. Externally the home offers a good sized rear garden which comes complete with a good sized decked seating area,whilst the front if the property presents an extensive in and out driveway. If you're looking for a large home, in a well regarded location, this stunning property could very well be for you.
Four Bedroom Detached House -
Entrance Hall -
Kitchen/Diner - 8.79m x 2.84m (28'10 x 9'4) -
Lounge - 7.80m>2.87m x 8.05m>3.99m (25'7>9'5 x 26'5>13'1) -
Utility Room - 3.78m x 2.44m (12'5 x 8'0) -
Shower Room - 1.83m x 1.75m (6'0 x 5'9) -
First Floor Landing -
Bedroom One - 6.53m>3.00m x 4.27m>3.07m (21'5>9'10 x 14'0>10'1) -
Bedroom Two - 4.39m x 2.41m (14'5 x 7'11) -
Roof Terrace - 4.50m x 2.41m (14'9 x 7'11) -
Bedroom Three - 3.96m x 3.48m (13'0 x 11'5) -
Bedroom Four - 3.40m x 2.90m (11'2 x 9'6) -
Four Piece Bathroom - 3.15m x 2.08m (10'4 x 6'10) -
Garden -
Garage - 5.16m x 3.68m (16'11 x 12'1) -
Off-Street Parking -
Property information from this agent
About this agent

Our Bear Estate Agents will do everything to sell properties as if they were our own! All you need to do is make contact and our highly experienced, professional agents will do the rest, keeping you informed with everything until your property is sold. Contact Bear Estate Agents today using any of the contact methods below. Remember we cover the whole of Essex.
Similar properties
Discover similar properties nearby in a single step.














![]](https://media.onthemarket.com/properties/15218337/1522828721/image-14-1024x1024.png)










