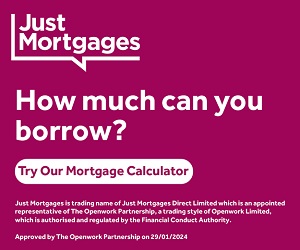3 bedroom terraced house for sale
Key information
Features and description
- Tenure: Freehold
- No onward chain
- Lounge/diner
- Kitchen
- Ground floor bathroom
- Three bedrooms
- Forecourt to front
- Garden to rear
The spacious living areas are perfect for both relaxing and entertaining, with large windows framing the picturesque valley views. The contemporary kitchen is a chef's delight, equipped with modern appliances.
The property features multiple well-appointed bedrooms, each offering a peaceful retreat. The modern bathrooms have been fitted with good-quality fixtures, ensuring comfort and convenience.
To the rear, ideal for outdoor gatherings or simply unwinding after a long day. The low-maintenance design ensures you can enjoy the space without the hassle of extensive upkeep.
One of the standout features of this property is that it is offered with no onward chain, streamlining the purchasing process and allowing for a smoother transition to your new home.
This residence is more than just a house; it’s a lifestyle. With its prime location, stunning views, and impeccable renovation, it’s ready for you to move in and start creating memories. Don't miss the opportunity to make this exquisite property your own.
Rooms
Entrance Hall
Via front door, stair to first floor, door through to
Lounge 12'02 x 9'05
Bay window to front, archway
Dining Room 12'01 x 11'04
Door to rear, access through to bathroom & kitchen
Kitchen 8'07 x 5'06
Window to side, range units
Bathroom 8'07 x 4'0
Bath with shower over, wc, wash hand basin
First Floor Landing
Window to rear
Bedroom 1 12'0 x 8'09
Window to front with open views
Bedroom 2 10'03 x 7'08
Window to rear with views to rear garden
Bedroom 3 10'0 x 6'11
Window to front with open views
external
Forecourt to front . To the rear, yard area with steps leading to main garden.
Disclaimer
Darlows Estate Agents also offer a professional, ARLA accredited Lettings and Management Service. If you are considering renting your property in order to purchase, are looking at buy to let or would like a free review of your current portfolio then please call the Lettings Branch Manager on the number shown above.
Darlows Estate Agents is the seller's agent for this property. Your conveyancer is legally responsible for ensuring any purchase agreement fully protects your position. We make detailed enquiries of the seller to ensure the information provided is as accurate as possible. Please inform us if you become aware of any information being inaccurate.
About this agent

Similar properties
Discover similar properties nearby in a single step.


































