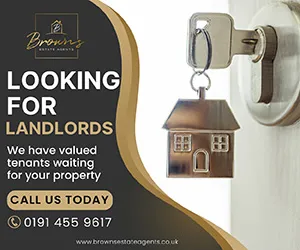3 bedroom semi-detached house for sale
Key information
Features and description
- Tenure: Freehold
- 3 Bed Semi Detached Property
- Super Close To South Shields Coastline
- Sought After Location
- Driveway and Garage
- Priced Low For Location Work Taken Into Account
- Lawned Front and Back Garden
- Spacious Rooms
- Scope To Extend
- Freehold
- Gorgeous Forever Family Home
Location:
Nestled on Dartford Road, this charming semi-detached property is perfectly positioned near South Shields Coastline, offering easy access to the stunning beaches and scenic views. The property is also conveniently close to major bus transport links and Westoe Crown Primary, making it an ideal location for families and commuters alike.
Exterior:
As you approach the property, you're greeted by a well-maintained front garden. The garden features a paved driveway alongside a neatly manicured lawn, providing ample off-street parking. Additionally, there is a garage that can accommodate one car. This garage presents versatile opportunities; it could be renovated into a cosy downstairs snug, a home gym, or simply used for extra storage.
Entrance:
The entrance to the property boasts a ceiling-to-floor window porch that floods the interior with natural light. This inviting feature sets the tone for the bright and airy ambiance that permeates the home.
Ground Floor:
Hallway:
Upon entering, a spacious hallway leads you through the property, offering a welcoming and open feel.
Living Room:
To the left of the hallway is the expansive living room, which benefits from high ceilings and an abundance of natural light. The room features a classic white mantlepiece with an electric fire, creating a cosy focal point. The generous space allows for versatile furniture arrangements and is perfect for both relaxing and entertaining.
Dining Room:
Double doors from the living room lead into the dining room, which can be modernised to suit contemporary tastes. With neutral decor, it offers a blank canvas for personalisation. Currently, it accommodates a dining table and a large wooden feature shelf. This room flows seamlessly into the conservatory.
Conservatory:
The conservatory, with its glass roof, provides a 360-degree view of the outdoor space, making it a tranquil and cosy area to unwind. This space could be renovated into part of the main property with a concrete roof, enhancing its functionality and comfort throughout the year.
Kitchen:
The kitchen features wood shaker units, which present an opportunity for an easy upgrade with a fresh coat of paint. This practical space is designed for efficiency and offers ample storage and work surfaces. This space could be renovated to an open plan back family entertaining room, creating a seamless flow from the dining room, kitchen and downstairs toilet.
Downstairs Toilet:
Conveniently located on the ground floor, the downstairs toilet adds to the practicality of the property.
First Floor:
Main Bedroom:
The main bedroom is spacious enough to comfortably fit a double bed and features fitted wardrobes that span the full length of one wall, maximizing storage while still leaving plenty of room for additional furniture.
Second Bedroom:
The second bedroom also comfortably fits a double bed and additional furniture such as wardrobes or a dressing table. This room offers picturesque views of the sea, adding to its appeal.
Third Bedroom:
The third bedroom currently accommodates a single bed, but with some reconfiguration, it could fit a double bed, making it versatile for various needs.
Bathroom:
The bathroom is generously sized and features a walk-in shower, bathtub, basin, and WC. The separate shower and bathtub highlight the room's spaciousness and provide convenience for family living.
Garden:
The property includes a private, north-east facing garden that is both paved and lawned. This outdoor space offers a pleasant environment for relaxation and outdoor activities.
Pricing:
This property has been priced with cosmetic work in mind, presenting a fantastic opportunity for buyers looking to personalize their home and add value through refurbishment.
Some images have been staged to show possible room layouts and give inspiration.
Room Measurements
Ground Floor
Porch
1.65m x 1.25m
Hallway
4.08 m x 1.93m
Living room
4.1m x 3.58m
Dining
3.34 n x 2.85m
Conservatory
2.47m x 2.9m
Kitchen
2.85m x 2.47m
Downstairs WC
2.08m x 0.74m
Garden
9m x 8.9m
Floor One
Main bedroom
4.1m x 2.8m
Bedroom
2.85m x 3.35m
Bedroom 3
2.7 m x 2.55m
Bathroom
2.5 m x 1.75m
Further Information:
Property Type: Semi Detached
Tenure: Freehold
Property Construction: Bricks
Parking: Drive and Garage
Broadband Speed: Basic 14Mbps, Superfast 67Mbps, Ultrafast 1000Mbps
Mobile Phone Strength: Vodafone and O2 good, EE average, 3 poor
Satellite: BT, Sky and Virgin
Council Tax Band: C
Flood Risk: No risk
Cladding Issues: None
Planning Consents: None
Accessibility Adaptations: None
Covenants: None
Restrictions: None
About this agent

Similar properties
Discover similar properties nearby in a single step.




















