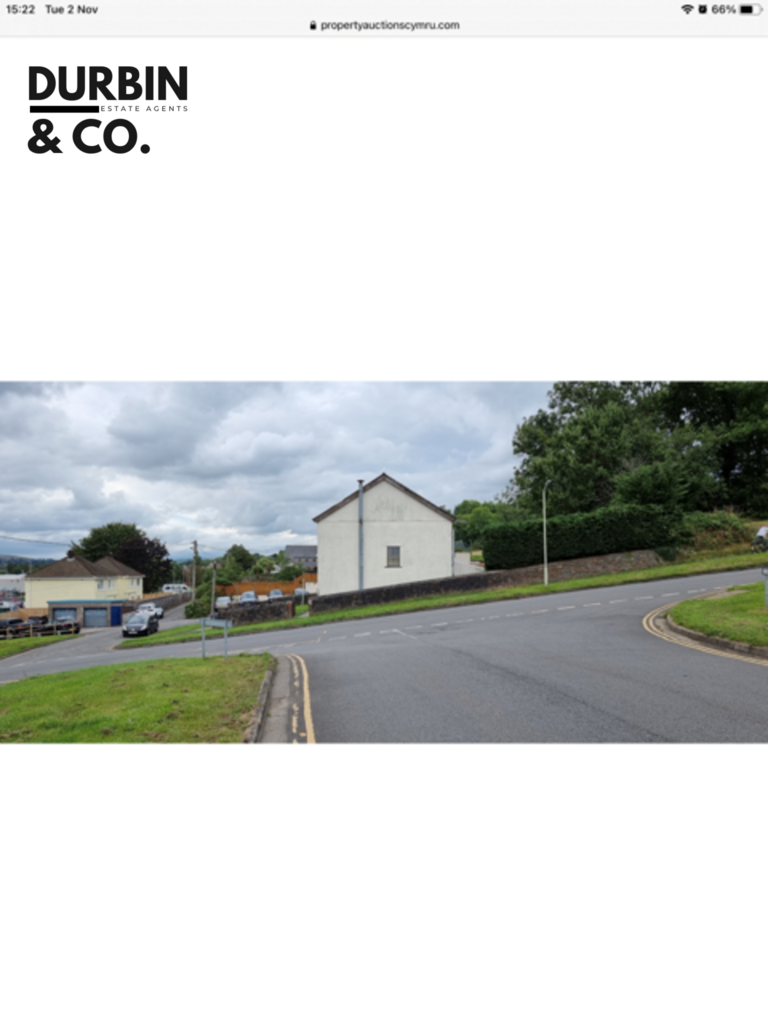4 bedroom detached house for sale
Key information
Features and description
- Well established business
- Large property with potential to convert to a 4 bedroom detached property
- Planning permission for a 3 bedroom dwelling
The upper floor of the property is currently being used as a three-bedroom living accommodation.
The property has planning permission to demolish the outer storage room and build a three bedroom dwelling.
COMP: Main shop area, downstairs lounge, kitchen and food preparation rooms, upstairs 3 bedroom living accommodation, upstairs kitchen, upstairs bathroom, front and rear gardens with side access, single garage, outer building which is currently used as a storage room and planning permission for three bedroom dwelling next to the main property.
Rooms
MAIN SHOP 3.57m x 7.81m (11ft 8in x 25ft 7in)
Wallpapered and tiled walls, wallpapered ceiling and tiled floor. UPVC double glazed windows and door to front, electric power points and double radiator. Cooking range and heating appliances along with commercial fridge and deli counter.
DOWNSTAIRS LOUNGE 3.56m x 3.39m (11ft 8in x 11ft 1in)
Wallpapered walls with alcoves and wallpapered ceiling and carpet as laid. Gas fire on a wooden surround, single pane wooden window to rear and electric power points.
DOWNSTAIRS KITCHEN AREA 4.82m x 2.20m (15ft 9in x 7ft 2in)
Emulsion walls, emulsion ceiling with skylight, tiled floor and electric power points. Single paned wood window to rear and UPVC door to side accessing rear garden area. Wooden base units with cream marble effect laminate worktops and brown plastic sink unit.
FOOD PREPARATION ROOM 1 2.09m x 3.25m (6ft 10in x 10ft 7in)
Emulsion walls with stainless steel splashbacks, emulsion ceiling and tiled floor. Gas range cooker, stainless steel sink unit and electric power points.
FOOD PREPARATION ROOM 2 3.29m x 2.04m (10ft 9in x 6ft 8in)
Wallpapered and tiled walls, wooden slatted ceiling with skylights and tiled floor. Wooden windows to rear and wooden door to side. Stainless steel sink unit, electric potato peeler and electric power points.
STAIRS/LANDING
Wallpapered walls with dado rail, wallpapered ceiling, double radiator, single paned wooden window to side and carpet as laid.
UPSTAIRS LOUNGE 4.13m x 3.97m (13ft 6in x 13ft)
Emulsion walls and ceiling, carpet as laid, electric power points, UPVC double glazed window to the front and double radiator.
BEDROOM 1 (FRONT) 3.57m x 3.09m (11ft 8in x 10ft 1in)
Emulsion walls and ceiling, carpet as laid and UPVC window to front. Single and double radiator, electric power points and built-in wardrobes which could fit an ensuite.
BEDROOM 2 (REAR) 3.49m x 3.92m (11ft 5in x 12ft 10in)
Wallpapered walls and ceiling, carpet as laid, single paned wooden window to rear, single radiator and electric power points. There is a storage cupboard which stores a gas back boiler.
UPSTAIRS KITCHEN 2.62m x 2.06m (8ft 7in x 6ft 9in)
Wallpapered walls and ceiling, electric power points and UPVC window to rear. Laminate wood flooring, wall and base units in white hi gloss with blue mottle laminate worktops.
UPSTAIRS BATHROOM 2.36m x 2.10m (7ft 8in x 6ft 10in)
Avocado suite comprising of wc, bath with overhead shower and pedestal. Wallpapered and tiled walls and textured ceiling. Single radiator and single paned wood window to rear.
GARDENS
Front Garden: comprises of patio steps leading to front of property with both patio and lawned areas. Gated side access leading to rear garden, single garage and outer building (there is outside planning consent for a 3 bedroom dwelling on this arear), to side of main property.
Rear Garden: Patio area with wooden gated side access and concrete steps to large rear lawned area.
About this agent


![Img 9105[9555]](https://media.onthemarket.com/properties/15226217/1498835927/image-0-1024x1024.jpg)
![Img 9107[9556]](https://media.onthemarket.com/properties/15226217/1498836124/image-1-1024x1024.jpg)
![Img 9164[9579]](https://media.onthemarket.com/properties/15226217/1498836124/image-2-1024x1024.jpg)

![Img 9118[9562]](https://media.onthemarket.com/properties/15226217/1498836124/image-4-1024x1024.jpg)
![Img 9143[9570]](https://media.onthemarket.com/properties/15226217/1498836124/image-5-1024x1024.jpg)
![Img 9114[9559]](https://media.onthemarket.com/properties/15226217/1498836124/image-6-1024x1024.jpg)
![Img 9117[9561]](https://media.onthemarket.com/properties/15226217/1498836124/image-7-1024x1024.jpg)
![Img 9180[9585]](https://media.onthemarket.com/properties/15226217/1498836124/image-8-1024x1024.jpg)





![Img 9109[9557]](https://media.onthemarket.com/properties/15226217/1498836124/image-14-1024x1024.jpg)
![Img 9112[9558]](https://media.onthemarket.com/properties/15226217/1498836124/image-15-1024x1024.jpg)
![Img 9115[9560]](https://media.onthemarket.com/properties/15226217/1498836124/image-16-1024x1024.jpg)
![Img 9120[9563]](https://media.onthemarket.com/properties/15226217/1498836124/image-17-1024x1024.jpg)
![Img 9121[9564]](https://media.onthemarket.com/properties/15226217/1498836124/image-18-1024x1024.jpg)
![Img 9122[9565]](https://media.onthemarket.com/properties/15226217/1498836124/image-19-1024x1024.jpg)
![Img 9124[9566]](https://media.onthemarket.com/properties/15226217/1498836124/image-20-1024x1024.jpg)
![Img 9127[9567]](https://media.onthemarket.com/properties/15226217/1498836124/image-21-1024x1024.jpg)
![Img 9137[9568]](https://media.onthemarket.com/properties/15226217/1498836124/image-22-1024x1024.jpg)
![Img 9138[9569]](https://media.onthemarket.com/properties/15226217/1498836124/image-23-1024x1024.jpg)
![Img 9145[9571]](https://media.onthemarket.com/properties/15226217/1498836124/image-24-1024x1024.jpg)
![Img 9147[9572]](https://media.onthemarket.com/properties/15226217/1498836124/image-25-1024x1024.jpg)
![Img 9150[9573]](https://media.onthemarket.com/properties/15226217/1498836124/image-26-1024x1024.jpg)
![Img 9152[9574]](https://media.onthemarket.com/properties/15226217/1498836124/image-27-1024x1024.jpg)
![Img 9153[9575]](https://media.onthemarket.com/properties/15226217/1498836124/image-28-1024x1024.jpg)
![Img 9156[9576]](https://media.onthemarket.com/properties/15226217/1498836124/image-29-1024x1024.jpg)
![Img 9158[9577]](https://media.onthemarket.com/properties/15226217/1498835927/image-30-1024x1024.jpg)
![Img 9163[9578]](https://media.onthemarket.com/properties/15226217/1498836124/image-31-1024x1024.jpg)
![Img 9165[9580]](https://media.onthemarket.com/properties/15226217/1498836124/image-32-1024x1024.jpg)
![Img 9168[9581]](https://media.onthemarket.com/properties/15226217/1498836124/image-33-1024x1024.jpg)
![Img 9170[9582]](https://media.onthemarket.com/properties/15226217/1498836124/image-34-1024x1024.jpg)
![Img 9173[9583]](https://media.onthemarket.com/properties/15226217/1498836124/image-35-1024x1024.jpg)
![Img 9178[9584]](https://media.onthemarket.com/properties/15226217/1498836124/image-36-1024x1024.jpg)
![Img 9182[9588]](https://media.onthemarket.com/properties/15226217/1498836124/image-37-1024x1024.jpg)
![Img 9184[9589]](https://media.onthemarket.com/properties/15226217/1498836124/image-38-1024x1024.jpg)
![Img 9185[9590]](https://media.onthemarket.com/properties/15226217/1498835927/image-39-1024x1024.jpg)
![Img 9187[9591]](https://media.onthemarket.com/properties/15226217/1498836124/image-40-1024x1024.jpg)
![Img 9189[9592]](https://media.onthemarket.com/properties/15226217/1498836124/image-41-1024x1024.jpg)
![Img 9196[9587]](https://media.onthemarket.com/properties/15226217/1498836124/image-42-1024x1024.jpg)





