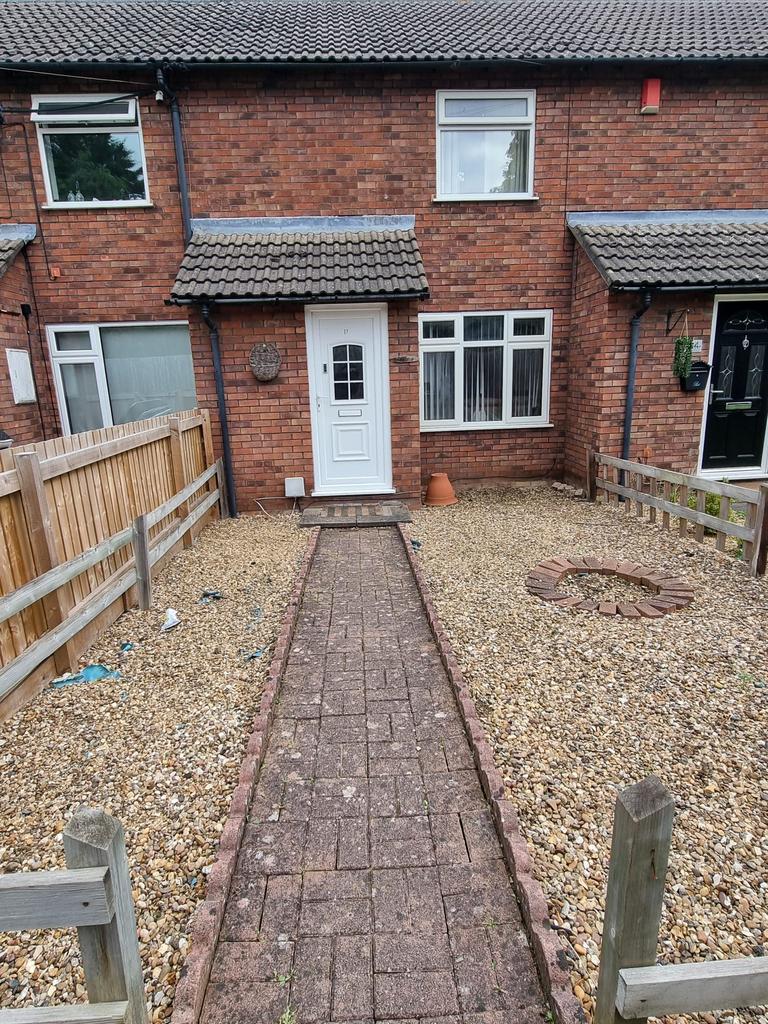No longer on the market
This property is no longer on the market
Similar properties
Discover similar properties nearby in a single step.
2 bedroom townhouse
Key information
Features and description
- Tenure: Freehold
- Stunning
- Two bed extended mid town house
- Through lounge
- Extended fitted kitchen
- Two bedrooms
- Bathroom
- Rear garden
- Full gas central heating
- Fully double glazed
- Freehold
Video tours
Upon entering the property, you will find a well-appointed, generously proportioned, through lounge. Bathed in natural light, this reception room provides the perfect space for relaxing while offering potential for various configurations to suit your lifestyle needs. The property's heated by a full gas central heating system, ensuring the utmost comfort during the colder months.
The property benefits from an impressively extended, fully fitted kitchen featuring up-to-date amenities and plenty of storage. This inviting space will please those who enjoy cooking and entertaining friends or family. It is a sophisticated and functional area that is sure to be the heart of the home.
Moving upstairs, you will find two well-sized bedrooms. The rooms are tastefully decorated, each offering ample space for personal furnishings and storage. Furthermore, the home contains a smartly fitted bathroom and contributes to a wonderful blend of comfort and style.
The property further features a lovely rear garden for your enjoyment and relaxation throughout the seasons. For peace of mind, this property comes with freehold tenure, and all windows are fully double glazed, maximising security and energy efficiency.
With council tax in Band A and an EPC rating of 77 C, this stylish mid-town house maintains reasonable running costs. This property's strategic location in a popular residential area adds to the appeal, providing a relaxed neighbourhood feeling while also being close to amenities and transport links.
In conclusion, this outstanding two-bedroom extended mid-town house on Welham Walk represents a fantastic opportunity. An internal viewing is highly recommended so you can fully experience the many appealing aspects of this home. Don't miss out on this incredible investment opportunity.
Rooms
Accommodation Comprising
GROUND FLOOR
DOUBLE GLAZED DOOR TO:
THROUGH LOUNGE 18' (5m 48cm) 0 x 14' (4m 26cm) 0 (approx)
With two double paneled radiator, recessed lighting, stairs off to first floor and telephone & TV point.
KITCHEN
Luxury fitted with a range of eye level & fitted base units, rolled over work tops with drawers, fitted hob, oven & extractor fan, single drainer sink with base cupboard, plumbing for automatic washing machine, wall mounted gas boiler with timer switch, single paneled radiator, partly tiled, tiled flooring, sky light window, recessed lighting and a door to rear garden.
FIRST FLOOR
landing with access to loft and airing cupboard.
BEDROOM 1 10' (3m 4cm) 8 x 8' (2m 43cm) 8 (approx)
With single paneled radiator, telephone point and double glazed window to front elevation.
BEDROOM 2 7' (2m 13cm) 0 x 9' (2m 74cm) 8 (approx)
With single paneled radiator and double glazed window to rear elevation.
BATHROOM
Full suite in white comprising of paneled bath, wash hand basin with tiled splash back, low flush WC, fully tiled and heated towel rail.
OUTSIDE
The property features a partly slabbed garden to the front and a decked rear garden, providing ideal spaces for relaxation and outdoor activities.
About this agent

Similar properties
Discover similar properties nearby in a single step.































