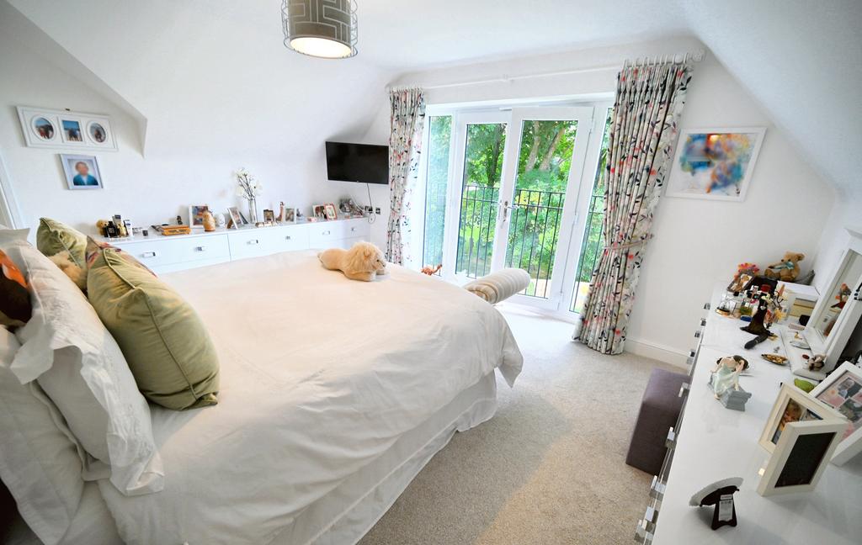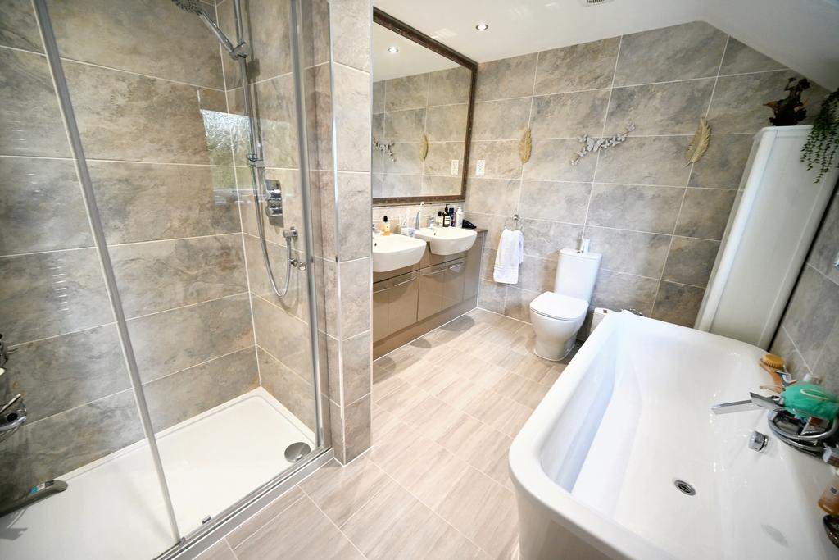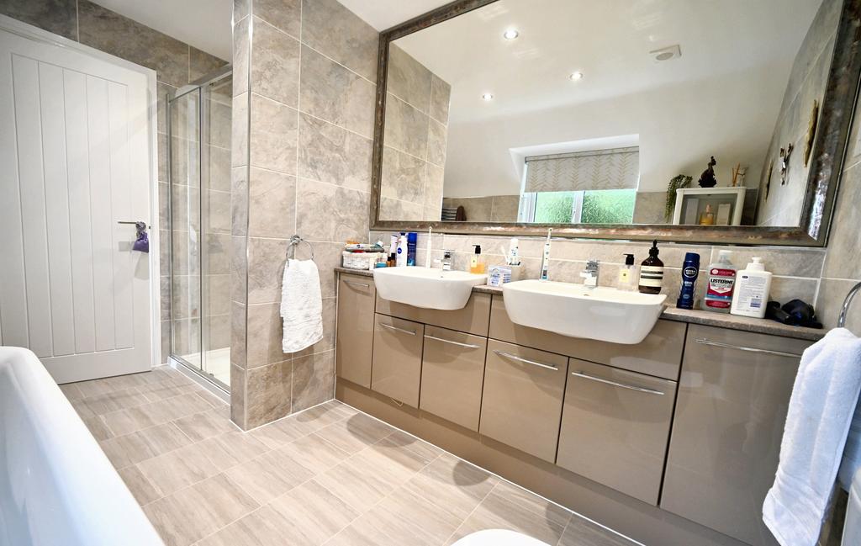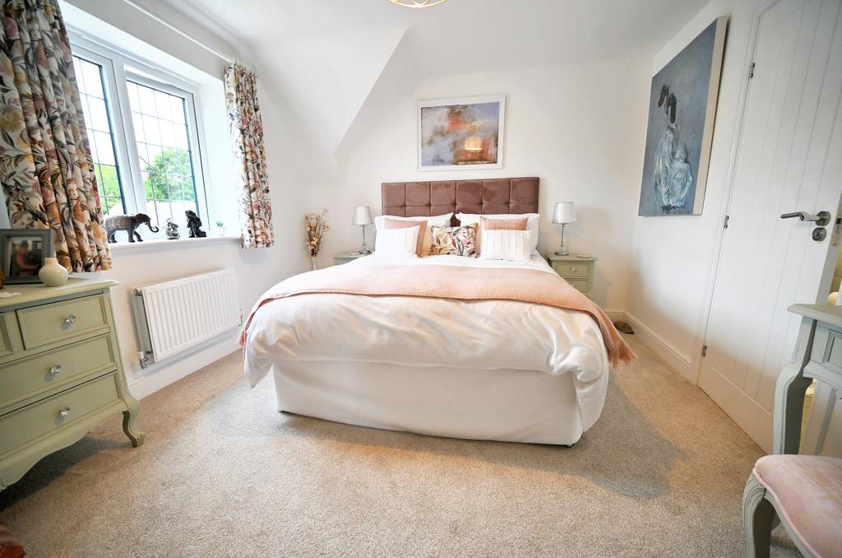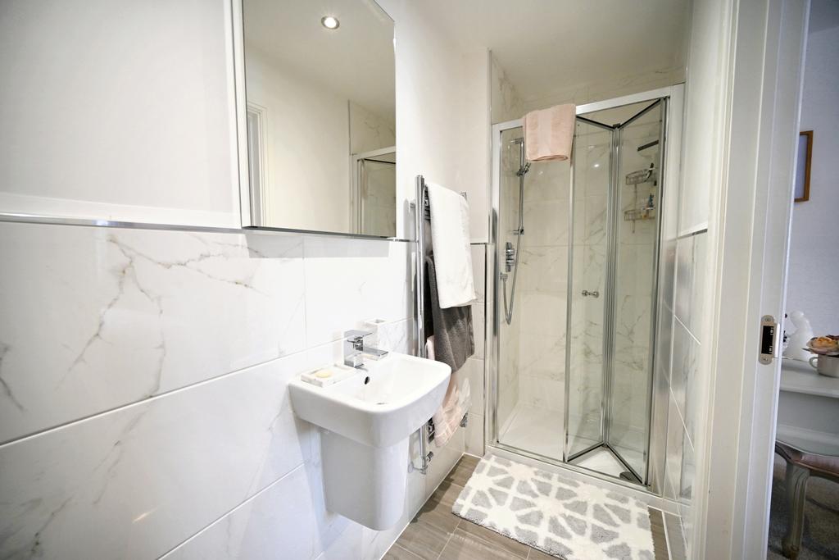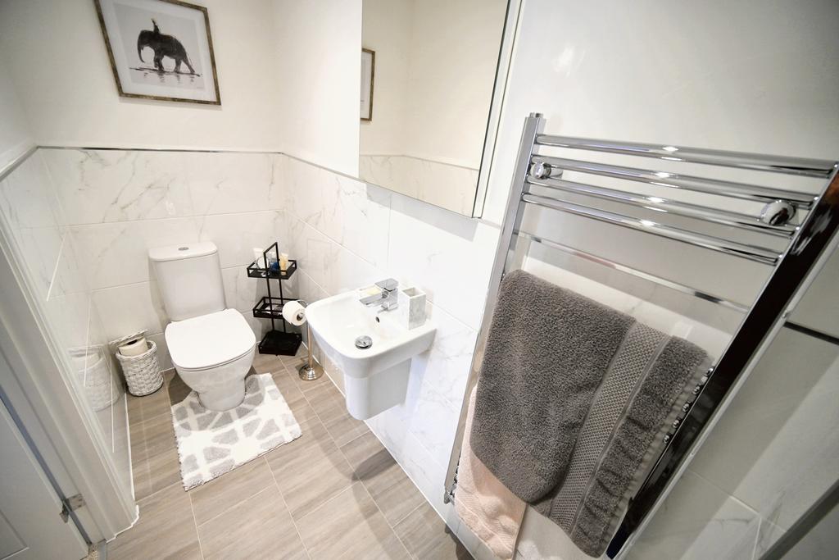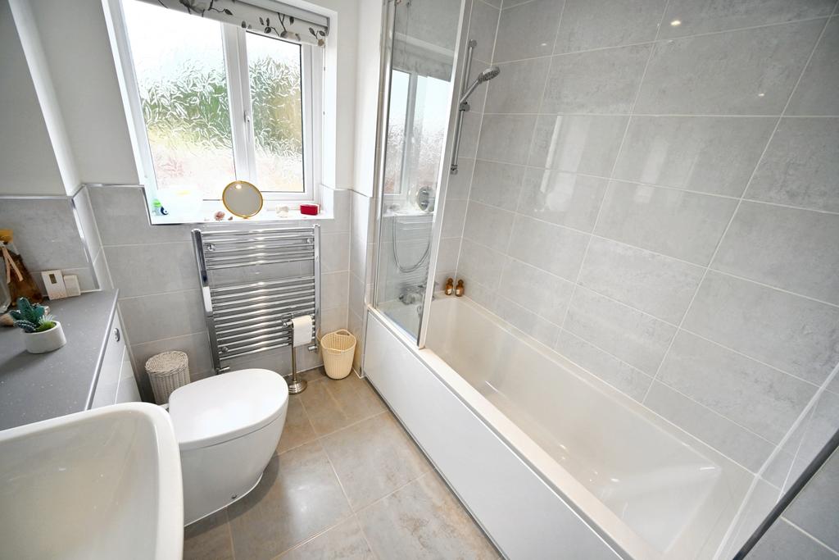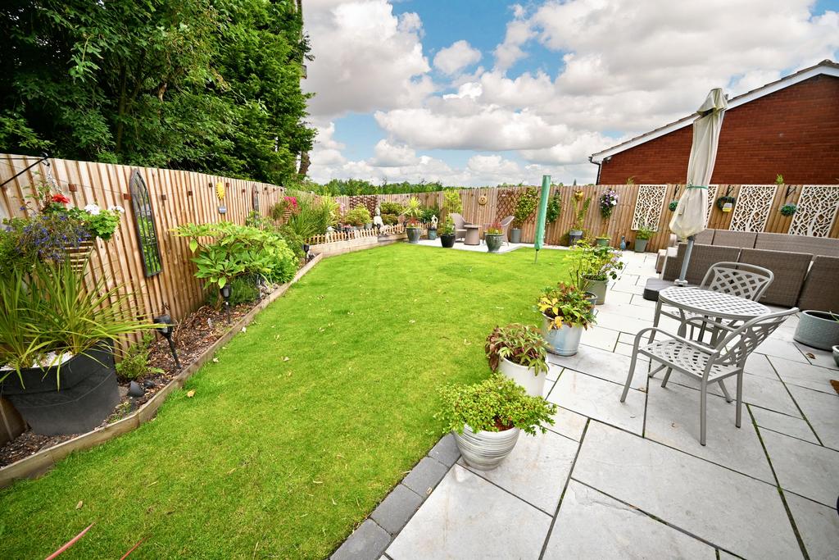4 bedroom detached house for sale
Key information
Features and description
- Tenure: Freehold
- A Stunning & Recently Constructed Four Bedroom Three Bathroom Detached Family House, Offering A High Quality & Luxurious Interior, On This Exclusive Development With Rear Views Over Wergs Golf Course
- Occupying a choice position on this luxury, recently constructed development just off Popes Lane comprising of six superior detached houses
- Vardons Keep was constructed in 2022 by renowned builders Elan Homes, with no expense spared to create a most impressive high standard of luxury accommodation, ideal as a family house.
- Viewing of the interior is also essential to appreciate the spacious living accommodation which is tastefully appointed throughout, incorporating many striking features
- Charming through living room and a generous separate dining room
- The open plan kitchen features a dining/ family area with an extensive range of modern gloss units, central island/ breakfast and bifold doors to the rear garden
- On the first floor the galleried landing leads to three double bedrooms, family bathroom, guest ensuite & the master suite is a special selling point having an open dressing area, ensuite & balcony
- At the front is a brick wall having iron railings & gate with a block paved driveway providing ample off road parking and leads to the detached double width garage
- The rear garden at approx. 100ft wide, has been neatly landscaped to provide a colourful and appealing setting with a range of patios areas & flowering borders, whilst offering the maximum privacy.
- No Upward Chain
Video tours
Occupying a choice position on this luxury, recently constructed development just off Popes Lane comprising of six superior detached houses, Vardons Keep was constructed in 2022 by renowned builders Elan Homes, with no expense spared to create a most impressive high standard of luxury accommodation, ideal as a family house. Adjacent to Wergs Golf Course, in one of the most sought after locations in Wolverhampton, named after the designer of South Staffordshire Golf Club, Vardons Keep resides in a rural & quiet setting yet most convenient for easy access to the majority of amenities, including the facilities in Tettenhall Village, a number of popular restaurants, Tennis & Cricket clubs, Bilbrook Train Station only 1.4miles away and of course perfect for golf enthusiast. The area is also served well for excellent schooling in both sectors.
While being a new build, the exterior has been sympathetically designed to create a traditional appearance, full of character & quality. Viewing of the interior is also essential to appreciate the spacious living accommodation which is tastefully appointed throughout, incorporating many striking features. Hawthorne House includes a light & contemporary interior, quality carpets & flooring, luxury bathrooms and a magnificent open dining kitchen fitted with a range of state of the art appliances and a perfect space for entertaining. Measuring at an impressive approx. 2,282sq ft, the expansive accommodation includes canopy porch to welcoming entrance hall with twin built in cloaks cupboard & staircase to first floor, fitted cloakroom, charming through living room and a generous separate dining room. The open plan kitchen features a dining/ family area with an extensive range of modern gloss units, central island/ breakfast and bifold doors to the rear garden. Adjacent is also a useful utility room. On the first floor the galleried landing leads to three double bedrooms, family bathroom & guest ensuite shower room. The master suite is a further special selling point having an open dressing area/ fitted wardrobes, a well appointed ensuite and French doors with Juliette balcony overlooks the rear garden and grounds of the Golf course. There is Approved Planning Permission for the construction of a larger balcony to further appreciate the most peaceful setting. South Staffordshire Application No - 22/01086/FUL. At the front of the property, the gardens are enclosed with a brick wall having iron railings & gate with a block paved driveway providing ample off road parking and leads to the detached double width garage. The rear garden at approx. 100ft wide, has been neatly landscaped to provide a colourful and appealing setting with a range of patios areas & flowering borders, whilst offering the maximum privacy. An excellent opportunity for purchasers requiring a first class family home, ready to just move into, viewing is highly recommended to appreciate this rare opportunity to acquire such a distinctive property is a favoured location. Offered with No Upward Chain, the accommodation further comprises:
Entrance Hall: 15'1" (4.60m) x 13'11" (4.25m)
Composite front door with double glazed leaded opaque side windows, radiator, twin built in storage cupboards and L-Shaped open staircase to first floor with further cloaks cupboard below.
Fitted Cloakroom: 9'10" (3.00m) x 3'11" (1.20m)
Fitted with a modern suite comprising recessed WC, wall mounted pedestal sink unit, radiator, part tiled walls, ceramic tiled flooring and extractor fan.
Living Room: 24'1" (4.35m into bay) x 11'2" (3.40m)
Wall mounted remote controlled modern electric fire, two radiators, twin double glazed full height picture windows to side, double glazed leaded bay window to front and matching double doors to rear garden.
Dining Room: 16'9" (5.10m into bay) x 13'0" (3.95m)
Radiator and double glazed leaded bay window to front.
Open Plan Dining Kitchen: 17'5" (5.30m) x 15'1" (4.60m)
Fitted with an extensive suite of modern gloss units comprising a range of base cupboards, drawers & suspended wall cupboards with LED under lighting, granite worktops including matching island/ breakfast bar with stainless steel 1½ drainer sink unit, mixer tap, dishwasher, wine rack & cooler. A range of built in Smeg appliances include 5- ring gas hob with stainless steel extractor hood over, fridge, freezer and twin electric ovens with combination microwave oven. Two radiators, recessed ceiling spotlights, ceramic tiled flooring and double glazed bifold doors to rear.
Utility: 9'10" (3.00m) x 7'10" (2.40m)
A range of built in modern gloss units comprising stainless steel single drainer sink unit, plumbing & recess for both washing machine & tumble dryer, fridge & freezer, concealed gas fired wall mounted central heating boiler, extractor fan, tiled flooring and double glazed window to rear with composite side door.
First Floor Landing: Radiator, loft hatch and built in airing cupboard housing hot water system.
Bedroom One: 17'5" (5.30m) x 15'1" (4.60m)
Radiator, Hammonds fitted drawers & dressing table, double glazed French doors to rear with Juliette balcony and Dressing Area: With built in mirrored wardrobes and recessed ceiling spotlights. Ensuite: 11'2" (3.40m) x 7'7" (2.30m)
Luxury white suite comprising twin vanity unit, free standing double ended bath with shower spray, double shower enclosure with overhead shower, chrome heated towel rail, stone style tiled walls, wall mounted mirror, recessed ceiling spotlights, extractor fan, tiled effect flooring and double glazed opaque window to rear.
Bedroom Two: 15'9" (4.80m) x 10'10" (3.30m)
Radiator, built in double mirrored wardrobe and double glazed leaded window to front. Ensuite Shower Room: 9'10" (3.00m) x 3'3" (1.00m) Fitted with a modern white suite comprising shower enclosure with chrome power shower, low level WC, wall mounted sink unit, chrome heated towel rail, part tiled walls, tiled effect flooring, recessed ceiling spotlights and extractor fan.
Bedroom Three: 10'10" (3.30m) x 10'2" (3.10m)
Radiator, built in triple mirrored wardrobes and double glazed window to rear.
Bedroom Four: 13'0" (3.95m) x 11'6" (3.50m)
Radiator, built in mirrored wardrobes and double glazed leaded window to front.
Family Bathroom: 7'5" (2.25m) x 6'11" (2.10m)
Fitted with a luxury white suite comprising panelled bath with shower and screen over, full width vanity unit with recess WC, chrome heated towel rail, part tiled walls, wall mounted mirror, recess ceiling spotlights, extractor fan, tiled flooring and double glazed opaque window to side.
Garage: 16'5'' (5.00m) x 16'5'' (5.00m)
'Up & over' garage door, power, lighting, eaves storage, composite double glazed door to rear and electric car charging point. There is also the benefit of underfloor ducting for future electric gate cabling if required.
Rear Garden: Neatly landscaped to provide an excellent useable outdoor space with full width paved paths with additional terraces & seating areas, shaped centre lawn, flowering borders with a range of plants & timber sleepers, surrounding fencing, side gates exterior power supply, lighting and water.
Tenure: Freehold
Council Tax: Band G -South Staffordshire
EPC Rating: B (85) No: 4632-0633-3100-0242-8222
Total Floor Area: 2,282.10sq feet (212sq metres) Approx.
Services: We are informed by the Vendors that the gas & waters services are main installed & the site is fitted with a septic tank.
About this agent

Similar properties
Discover similar properties nearby in a single step.

















