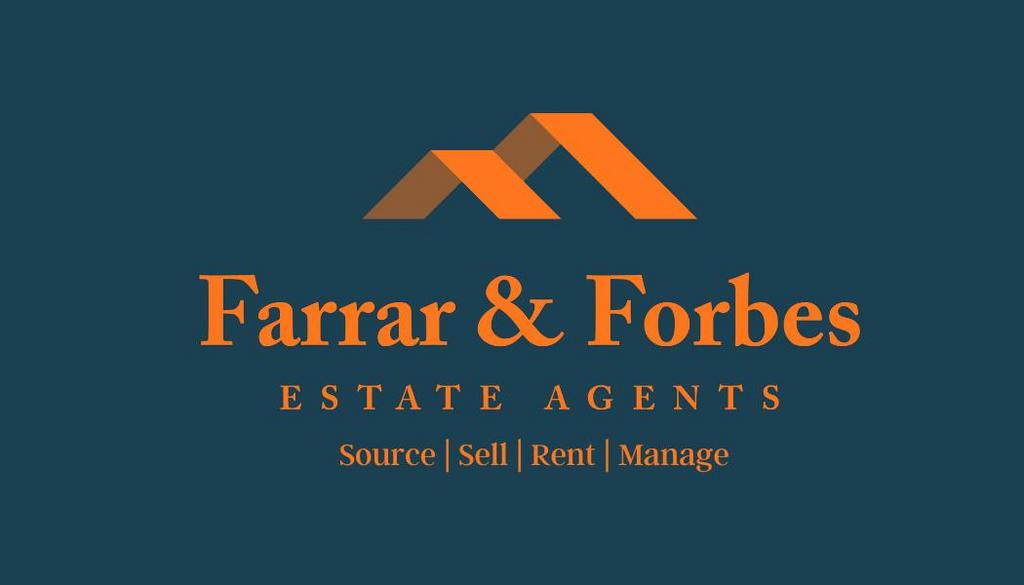No longer on the market
This property is no longer on the market
Similar properties
Discover similar properties nearby in a single step.
4 bedroom semi-detached house
Virtual tour
EV charger
Semi-detached house
4 beds
1 bath
1,054 sq ft / 98 sq m
EPC rating: D
Key information
Tenure: Leasehold | 900 yrs left
Council tax: Band B
Broadband: Ultra-fast 1000Mbps *
Mobile signal:
EEO2ThreeVodafone
Features and description
- Tenure: Leasehold (900 years remaining)
- Living Room With Log Burner
- Driveay & Garage
- Electric Car Charger
- Hive Heating System
- Four Bedrooms
- Recently Updated Kitchen & Bathroom
- Close To Park High School
- Integrated Kitchen Appliances
- Air Conditioned Sunroom
- Short Walk To Colne Town Centre
As you approach the property, you’ll be greeted by a driveway that runs alongside the house with an electric car charger, leading to a single detached garage equipped with plumbing for a washing machine and electrics for a dryer.
Step through the composite front door, and you’re welcomed by a neatly arranged space for coats and shoes, alongside a boiler cupboard. The lounge, with its open and airy feel, features a charming log burner set within the chimney breast, creating a cozy focal point. This room seamlessly flows into the downstairs bedroom, kitchen, Dining room, and WC, making it perfect for modern family living.
Double doors open from the lounge into the elegant dining room, which features sliding doors that lead to the stunning sunroom at the rear of the property. This sunroom is a true highlight, with its solid roof adorned with spotlights, an air conditioning unit for year-round comfort, and breathtaking views of the garden. Patio doors from the sunroom lead out to the serene outdoor space.
Upstairs, you’ll find three more spacious double bedrooms. Two of these bedrooms are enhanced with fitted wardrobes, and one includes a dressing table, providing ample storage and convenience. The fourth bedroom features a unique L-shaped design. The family bathroom has been recently updated with a stylish and modern aesthetic, featuring a walk-in rainfall shower, a sleek countertop hand wash basin, and a low-level WC.
The recently fitted kitchen is arranged in an L-shape with matching wall, base, and drawer units and contrasting marble effect countertops. It comes equipped with an induction hob, extractor hood, dishwasher, fridge, and electric oven.
The rear garden is a true oasis, combining a patio area with a step-up to a tranquil pond complete with a water feature. At the far end of the garden, a decking area provides the perfect spot to bask in the sun all day long. The surrounding flower beds add bursts of color and natural beauty.
Step through the composite front door, and you’re welcomed by a neatly arranged space for coats and shoes, alongside a boiler cupboard. The lounge, with its open and airy feel, features a charming log burner set within the chimney breast, creating a cozy focal point. This room seamlessly flows into the downstairs bedroom, kitchen, Dining room, and WC, making it perfect for modern family living.
Double doors open from the lounge into the elegant dining room, which features sliding doors that lead to the stunning sunroom at the rear of the property. This sunroom is a true highlight, with its solid roof adorned with spotlights, an air conditioning unit for year-round comfort, and breathtaking views of the garden. Patio doors from the sunroom lead out to the serene outdoor space.
Upstairs, you’ll find three more spacious double bedrooms. Two of these bedrooms are enhanced with fitted wardrobes, and one includes a dressing table, providing ample storage and convenience. The fourth bedroom features a unique L-shaped design. The family bathroom has been recently updated with a stylish and modern aesthetic, featuring a walk-in rainfall shower, a sleek countertop hand wash basin, and a low-level WC.
The recently fitted kitchen is arranged in an L-shape with matching wall, base, and drawer units and contrasting marble effect countertops. It comes equipped with an induction hob, extractor hood, dishwasher, fridge, and electric oven.
The rear garden is a true oasis, combining a patio area with a step-up to a tranquil pond complete with a water feature. At the far end of the garden, a decking area provides the perfect spot to bask in the sun all day long. The surrounding flower beds add bursts of color and natural beauty.
Property information from this agent
About this agent

Who We Are... Here at Farrar & Forbes we specialise in sourcing the right properties, managing your investments and lettings spanning the Pendle, Burnley and Ribble Valley area. Run and managed by people local to the area, our knowledge of the landscape is like no-one else. We are members of your community and are as proud and passionate about our roots as you are! Our goal is to remove the stigma that seeking out a new property or selling an old one is stressful, overwhelming and confusing. Our dedicated and experienced team are here to help and support you, whether you’re buying, selling, letting or renting Farrar & Forbes has you covered.
Similar properties
Discover similar properties nearby in a single step.













































