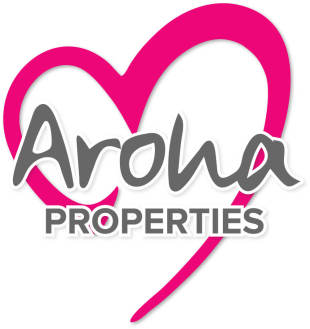Guide price
£333,0004 bedroom detached house for sale
Mile End Road, Coleford, GL16 7QD
Chain-free
Detached house
4 beds
1 bath
1,140 sq ft / 106 sq m
EPC rating: D
Key information
Tenure: Freehold
Council tax: Band D
Broadband: Ultra-fast 1000Mbps *
Mobile signal:
EEO2ThreeVodafone
Features and description
- Tenure: Freehold
- Large Gardens
- Breakfast Room & Conservatory
- Partly Renovated
- Off Road Parking
- Outbuildings
- No Onward Chain
- Woodland Walks
- Close to Local Town
We are very excited to showcase this charming four bedroom detached home. Having so much potential and ready for the new owners to put their own stamp on! This home benefits from Four reception rooms including a breakfast room, conservatory, lounge & dining room. Kitchen, family bathroom and entrance porch. To the first floor are four bedrooms and the potential to complete a shower room. This property is located close to woodland walks and with Coleford town centre amenities on your doorstep. The property has views over Forest Hills Golf course and large gardens with driveway and outbuildings.
No Onward Chain
Reception Porch Wooden windows to side and front elevation and wooden entrance door with inset glazing. Quary tiled flooring and power point.
Kitchen UPVC double- glazed window to rear elevation. Range of base and eye level fitted units and drawers with rolled top work surfaces. Stainless steel sink and drainer with space and plumbing for washing machine and under counter fridge. Space for electric oven. Central lighting and radiator. Tiled splash backs and wood effect flooring. Open into;
Breakfast room UPVC double-glazed window to rear and UPVC double glazed door to conservatory. Opening for feature electric fire. Tiled flooring and central lighting. Power points and radiator.
Conservatory UPVC double-glazing throughout with two doors giving access to the garden. Central lighting and wall lighting. Power points and TV point.
Family Bathroom UPVC double-glazed window to rear. Panel bath with electric shower over. W.C. and wash hand basin. Tiled splash backs and radiator. Central lighting and wall mounted mirror.
Lounge Large UPVC double-glazed window to front elevation. Modernised with central lighting and spot lighting. Feature fireplace with stone paneling and oak mantle. Hardwood flooring throughout. Radiator and power points.
Dining Room Two UPVC double-glazed windows to front elevation. Project room with exposed walling and temporary staircase to first floor.
First Floor Landing Lighting and power points. Doors leading off. Door to large storage cupboard which was previously an upstairs shower room and could be re-instated.
Bedroom One UPVC double-glazed window to front elevation. Ceiling lighting and radiator. Range of power points.
Bedroom Two UPVC double glazed window to front elevation with charming window seat. Carpeted flooring and central lighting. Door to over stairs cupboard for storage. Central lighting and spot lighting. Radiator and power points.
Bedroom Three UPVC double-glazed window to rear elevation with pleasant views over the golf course and beyond. Carpeted flooring and central lighting. Radiator and loft access. Feature alcoves. Power points and TV point
Bedroom Four UPVC double glazed window to rear elevation. Wood effect flooring and storage alcove. Radiator and power points. Spot lighting and loft access. Door to storage cupboard.
To the outside To the front of the property is a courtyard style garden enclosed by walled and fenced boundary. With access to a large wooden outbuilding.
To the side the property has a double driveway
To the rear the exceptionally spacious garden is laid to lawn with fences and hedged boundaries. Having and outbuilding with power and further wooden shed.
Local Area Coleford is a charming market town situated in the Forest of Dean district of Gloucestershire, England. Known for its picturesque landscapes and rich history, it offers a blend of natural beauty, cultural heritage, and modern amenities.
About this agent

Aroha Properties - Lydney
Unit 1 Regents Walk, Newerne Street
Lydney, Gloucestershire
GL15 5RF
01594 447862Aroha Properties Ltd are an independently owned Property agent specialising in letting and Sales and Property Management, within The Forest Of Dean and surrounding areas. We have over 15 years experience in sales and lettings. As an independently ran business, we pride ourselves on our orthodox values and real love and desire for property. We believe it is paramount to provide a unique service, which is both professional and personal. Having over 15 years experience in sales and lettings. Our experienced, professional, and friendly team, combined with extensive local knowledge ensure that we provide a service which is second to none. We are a forward thinking business based on traditional values, we always strive to be at the forefront of the property letting market, and invest much time and effort in ensuring that we are fully up to date with ever changing tenancy law and government legislation. Together with our attention to detail and conscientious attitude we have the experience, resources and skills to deliver the kind of services that landlords and tenants require. Because we are a small firm, we are able to offer a personal service, with attention to detail, whilst at the same time maintaining a high standard of competence and professionalism.
































