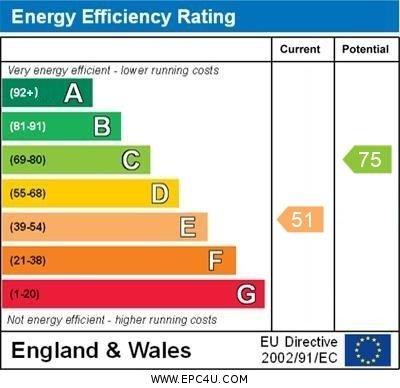1 bedroom flat for sale
Key information
Features and description
- Tenure: Share of freehold
- Lounge With Feature Fireplace
- Refitted Kitchen / Breakfast Room
- Stylish Shower Room & W/C
- Double Bedroom
- Study Area
- UPVC Double Glazed Windows
- Modern Electric Heating
- Communal Grounds
- Garage & Off Road Parking
- Viewing Recommended
ACCOMMODATION COMPRISES: The property is approached via a five bar gate which leads to the communal entrance with stairs rising to the first floor; own private solid wood front door giving access to:
RECEPTION HALL: An 'L' shaped hall with access to partial boarded loft space via loft ladder; Dimplex electric panel wall heater with individual thermostat control; smoke detector; ceiling light; shelving with coat rack beneath; high level cupboard housing electric consumer unit; power points.
LOUNGE: 4.42m x 3.2m (14'6" x 10'6") A lovely bright dual aspect room with uPVC double glazed window with original tiled sills overlooking the side and rear elevations, offering a superb outlook over the grounds of Montague House. Feature period fireplace with ornate surround and raised stone hearth; Dimplex electric panel heater with individual thermostat control; ceiling light; power points; TV point; solid wood door opening to:
KITCHEN: 3.96m x 2.49m (13'0" x 8'2") Beautifully re fitted and redesigned kitchen with a range of modern colour kitchen units with wood effect work surface and matching upstand; inset one and a half bowl stainless steel sink unit with mixer tap over; cupboard beneath housing immersion heater; electric Beko double oven with chimney style extractor hood; plumbing for washing machine; undercounter and appliance space for Fridge and Freezer; cupboards and drawer units beneath work tops; larder style cupboard with shelving space; useful breakfast bar area with uPVC double glazed window overlooking the rear elevation and further uPVC double glazed window to front aspect; Dimplex electric panel heater with individual thermostat control; wood effect vinyl flooring; ceiling lights; power points.
BEDROOM: 3.07m x 2.72m (10'1" x 8'11") uPVC double glazed window overlooking the beautiful grounds; full height fitted wardrobes with hanging and shelving space; alcove shelving; power points; ceiling light, TV point.
SHOWER ROOM : 2.54m x 1.83m (8'4" x 6'0") A stylish re fitted suite comprising enclosed shower with smoked glass panel; slate effect shower tray; fully tiled attractive surround walls with inset shelving and electric shower over; uPVC double glazed obscure glass window to front aspect; modern vanity unit with shelving cupboard space; inset ceramic sink and mixer tap over set in a quartz worktop; W/C with push button flush; airing cupboard with shelving and further storage above; heated towel rail; wood effect Vinyl flooring; ceiling lighting.
STUDY AREA: 1.32m x 0.91m (4'4" x 3'0") A useful study space or storage area comprising fitted shelf; uPVC double glazed window to front aspect; power points; ceiling light.
OUTSIDE: Montague House enjoys beautifully presented extensive communal grounds which are mainly laid to lawn with well stocked borders and pedestrian access that provides an opening onto the East Devon Golf Course. There is a further communal patio / outside drying area and own bin store. The property enjoys the additional advantage of a single GARAGE 17'01"x 8'6" with up and over door plus parking for 2 cars.
TENURE & OUTGOINGS: We understand that the property is held on a 999 year lease from 2007, and owns a Share of the Freehold. The service charges are currently £100 per month.
COUNCIL TAX BAND: A
About this agent






















