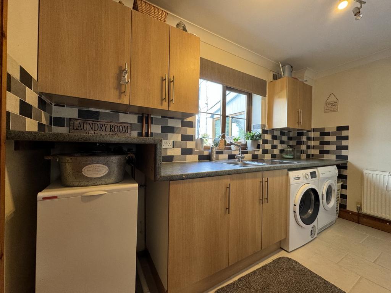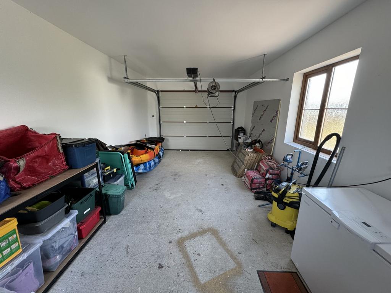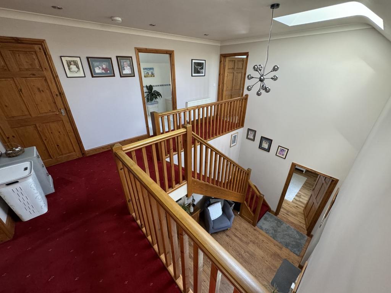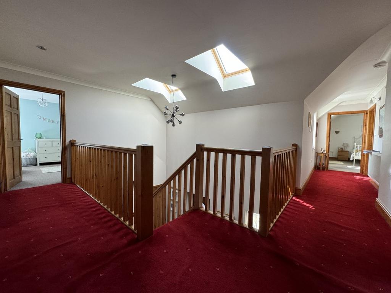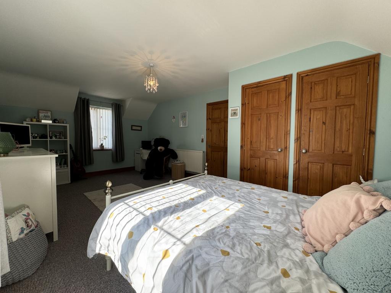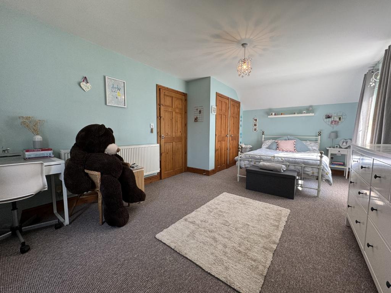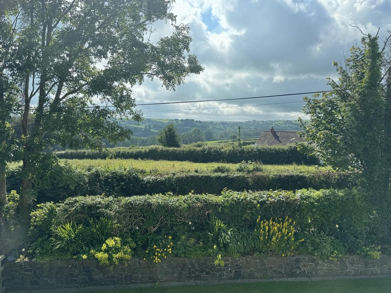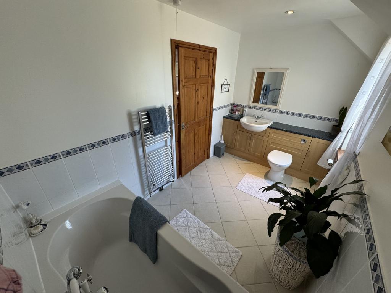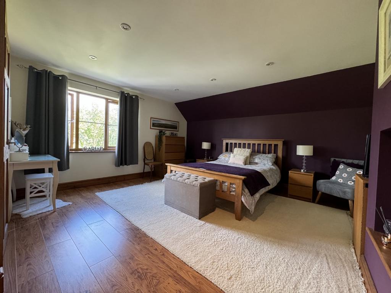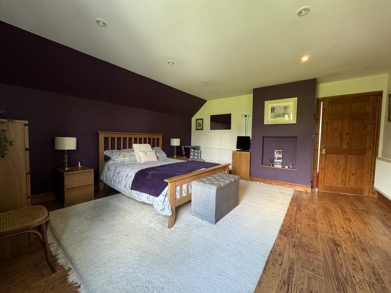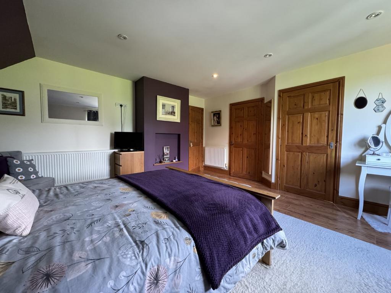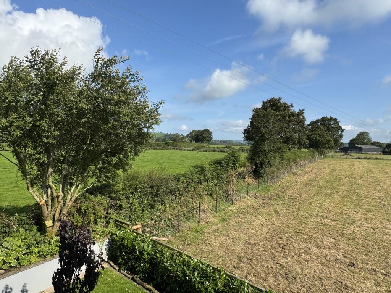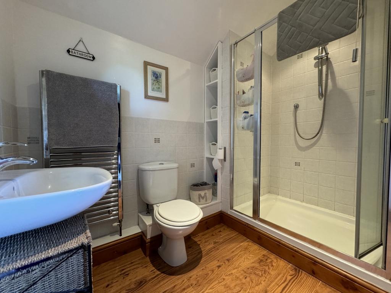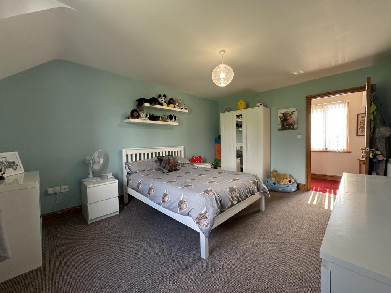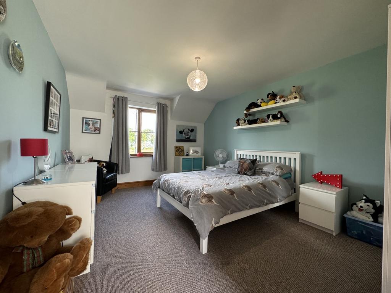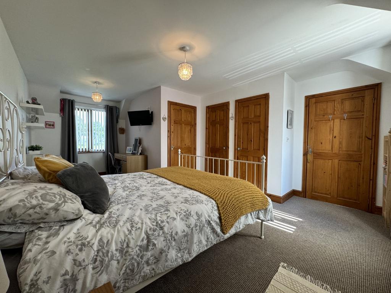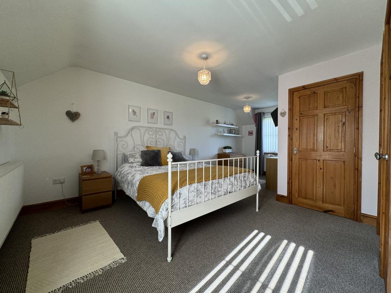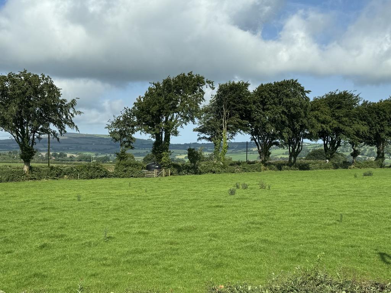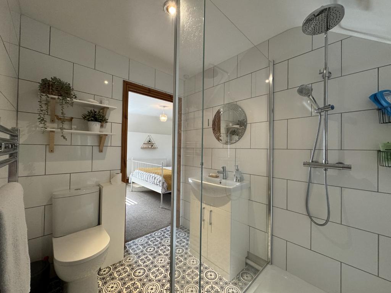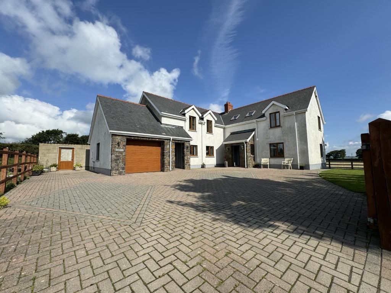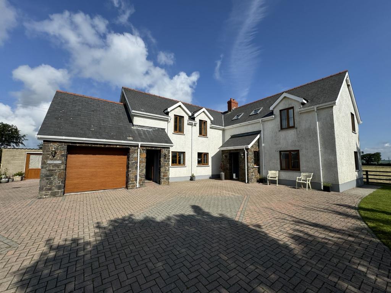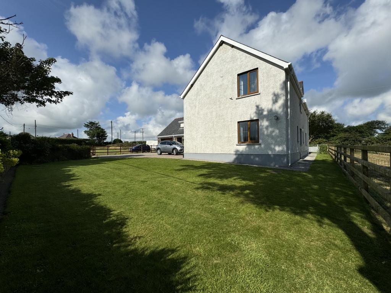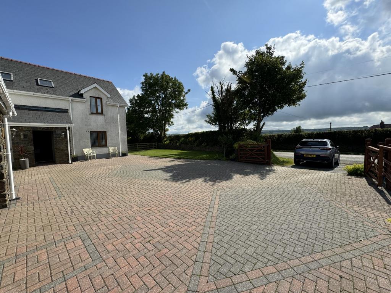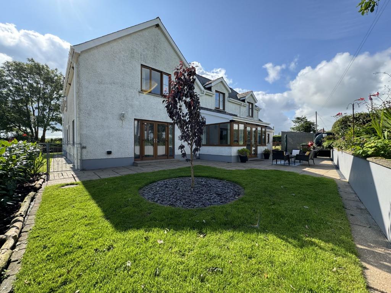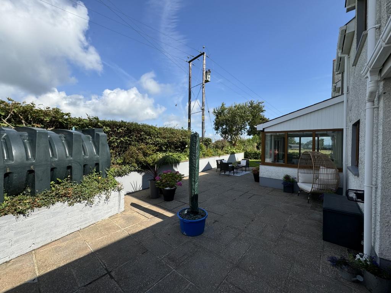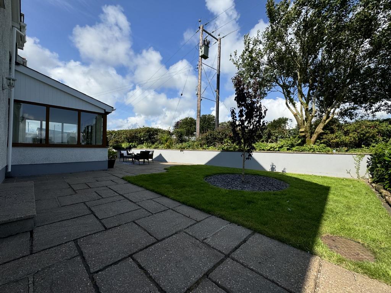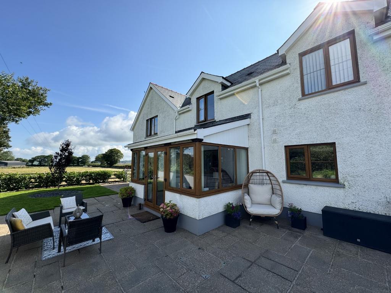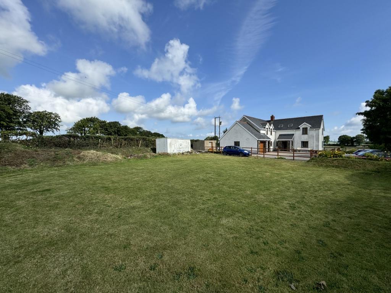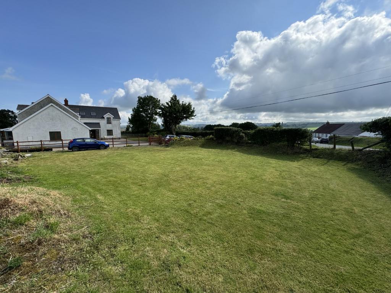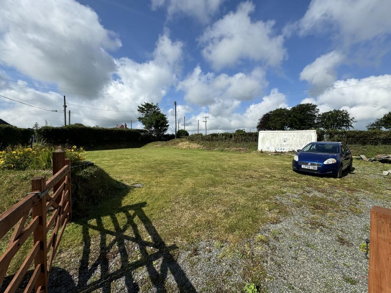5 bedroom detached house for sale
Key information
Features and description
- Tenure: Freehold
- Llwyndrain, llanfyrnach, pembrokeshire
- Impressive 5 Bedroom Home
- Outstanding Countryside Views
- Peaceful & Tranquil Setting
- Well Maintained & Presented
- Ample Off Road Parking
- Great Family Home
*Impressive 5 Bed (4 Bath) Family Home*Outstanding countryside views*Spacious family living accommodation*Peaceful and tranquil setting*Ample off road parking and private garage*Option to purchase side building plot/extended garden*Recently built Sun Room overlooking garden*Well maintained and presented*A great family home in a wonderful setting*MUST BE VIEWED TO BE APPRECIATED*
The property is situated within the hamlet of Llwyndrain, conveniently positioned between the larger settlements of Boncath and Newcastle Emlyn. The town of Newcastle Emlyn offers a good level of local amenities and services including primary and secondary schools, leisure centre, traditional High street offerings, mini supermarket, local cafes, bars and restaurants. The Cardigan Bay coastline is some 20 minutes drive from the property which also sits on the fringes of the Pembrokeshire coast National Park.
From Newcastle Emlyn town centre head south towards the secondary school and swimming pool/leisure centre (sign posted Capel Iwan also). Proceed onto this road and continue for approximately 3 miles passing through the villages of Dan Yr Helyg and Penrherber until you reach the bottom of the valley, taking the left hand exit after some sharp bends, continue for approximately 200 yards into the village of Cwmcych. At the village centre cross over the bridge towards Tegryn and Llanfyrnach. Continue for approximately 1 mile until you reach the next road junction where Llwyndrain is located just before that junction as identified by the Agents for sale board.
We are advised that the property benefits from Mains Water and Electricity. Private Drainage and Oil Central Heating.
Council Tax Band F Pembrokeshire county council.
Rooms
GENERAL
An impressive and spacious family home. The property provides an excellent standard of living accommodation supported by 5 double bedrooms with 3 being en suite and a separate family bathroom.
The property is set within a large plot with ample off road parking and private garden spaces.
The property enjoys a wonderful outlook over the adjoining countryside.
Entrance Hallway
9' 0" x 17' 1" (2.74m x 5.21m) accessed via a covered stone fronted porch into a glass panelled door with wood effect flooring, window to front, custom made Oak staircase to first floor, radiator.
Ground Floor Bedroom 1
11' 6" x 19' 6" (3.51m x 5.94m) a double bedroom, dual aspect windows to front and side, wood effect flooring, radiator, multiple sockets, spot lights to ceiling.
En Suite 1
3' 9" x 9' 9" (1.14m x 2.97m) with enclosed corner shower. w.c. single wash hand basin, radiator, side window, spot lights to ceiling.
Study
10' 6" x 8' 8" (3.20m x 2.64m) multiple sockets, radiator, window to side overlooking adjoining fields, wood effect flooring.
W.C
10' 4" x 3' 8" (3.15m x 1.12m) with w.c. single wash hand basin and vanity unit, radiator, side window.
Lounge
15' 8" x 19' 6" (4.78m x 5.94m) a large but comfortable family living room with patio door to rear garden, side window overlooking adjoining fields, multiple sockets, wall mounted TV with feature fire surround with potential for log burner or electric fire, 2 x radiators.
Kitchen/Dining/Family Room
21' 5" x 28' 5" (6.53m x 8.66m) being L shaped with a modern range of Oak base and wall units, formica work top, fitted dishwasher, 1½ stainless steel sink and drainer with mixer tap, Rangemaster electric cooking range with induction hobs with extraction fan over, radiator, breakfast bar with seating.
Dining Area with space for 6+ persons table, radiator, multiple sockets, opens into -
Sun Room
With windows to all sides and rear patio door to garden, radiator, TV point, multiple sockets, vinyl flooring throughout, spot lights to ceiling.
Side Hallway
With external door to front with covered porch, multiple sockets, radiator.
Utility Room
6' 8" x 11' 7" (2.03m x 3.53m) with Oak effect base and wall units, plumbing for washing machine, housing a Warmflow oil boiler, tiled flooring, rear window to garden.
Integral Garage
11' 7" x 22' 5" (3.53m x 6.83m) with electric up and over door, rear pedestrian door, side window, concrete base, open access onto boarded loft over with potential for additional accommodation (stc).
L Shaped Galleried Landing
WIth Oak balustrade, 2 x velux roof lights over allowing excellent light onto the landing and hallway below, 2 x radiators, walk in airing cupboard with slatted shelving.
Front Bedroom 2
11' 7" x 19' 6" (3.53m x 5.94m) a large double bedroom with dual aspect windows to front and rear enjoying countryside views, radiator, fitted cupboards, multiple sockets.
Family Bathroom
6' 6" x 11' 6" (1.98m x 3.51m) with a modern white suite including a panelled bath with shower fitments, combined w.c. and single wash hand basin, vanity unit with oak effect doors, part tiled walls, tiled flooring, side window.
Master Bedroom
16' 0" x 15' 3" (4.88m x 4.65m) a double bedroom suite with 2 x radiators, rear window with excellent countryside views, wood effect flooring, multiple sockets, walk in wardrobe.
En Suite 2
5' 1" x 8' 5" (1.55m x 2.57m) with enclosed corner shower, w.c. single wash hand basin, heated towel rail, part tiled walls, spot lights to ceiling.
Bedroom 4
15' 1" x 11' 5" (4.60m x 3.48m) a double bedroom with window to rear enjoying countryside views, multiple sockets, radiator, TV point.
Bedroom 5
13' 7" x 18' 9" (4.14m x 5.71m) a large double bedroom with dual aspect windows to front and rear enjoying countryside views, fitted cupboard, radiator.
En Suite 3
6' 0" x 7' 5" (1.83m x 2.26m) Recently refurbished to provide a modern en suite facility with 6ft walk in shower with side glass panel with power shower over, w.c. single wash hand basin and vanity unit, heated towel rail, tiled effect vinyl flooring, fully tiled walls.
To the Front
The property is approached from an adjoining county road through a gated entrance into a brick paved driveway with space fro 3+ vehicles to park providing to the main house and also to the integral garage.
The front garden area is laid to lawn with footpaths leading through to the rear garden area.
To the Rear
To the side of the rear garden is a block built Outbuilding currently used for storage.
Enclosed rear garden area provides an extending patio area from the lounge and also the sun room, as well as accessed from the utility room and garage to the washing line.
The rear garden is bound by mature hedgerows providing a private setting but enjoying a southerly aspect with afternoon and early evening sunshine.
There is an area laid to lawn and the garden is bound by post and rail fencing with the adjoining agricultural field.
OPTIONAL PLOT
Adjoining the main house is a 0.1 Acre building plot which was granted planning permission simultaneous to Llys Garreg.
We are advised by the vendors that the access works were formed at the same time and water connection to the property.
The Pembrokeshire Planning Reference for the adjoining plot is - Pembrokeshire County Council Ref 98/1010/PA. Granted on the 18th May 1999. Interested parties are to satisfy themselves that this planning permission is live.
There is the option to purchase this as an additional garden or potential building plot.
Property information from this agent
About this agent











































































