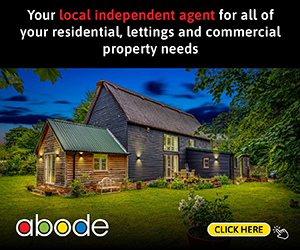2 bedroom semi-detached bungalow for sale
Matterport 3D tour
Key information
Features and description
- Gated Residence / Community
- New build
- Town Centre Location
- Solar Panels
- Great Rail Links
- Under Floor Heating
- Vaulted Ceilings
About Royston
Royston is a charming market town situated in the heart of Hertfordshire, a county known for its natural beauty, rich history, and vibrant cultural scene. With a population of around 17,400, Royston is a small but bustling community that offers the perfect blend of countryside tranquillity and urban convenience.
For commuters, Royston offers excellent transport links to London and other major cities. The town is situated on the A10, providing easy access to the M25 and the wider motorway network. Royston railway station is served by direct trains to London King's Cross and Cambridge, making it an ideal location for those who need to commute to work or travel further afield.
One of the most striking features of Royston is its beautiful architecture. The town's historic buildings are a testament to its rich heritage, dating back to the Roman era. The most iconic landmark is the Royston Cave, a mysterious subterranean chamber carved into the chalky ground beneath the town that is believed to have been used for religious or ceremonial purposes. Other notable buildings include the medieval parish church of St John the Baptist, the Victorian town hall, and many grade 1 listed Georgian buildings.
In addition to its cultural and architectural treasures, Royston boasts an abundance of natural beauty. The town is surrounded by rolling hills, lush forests, and picturesque meadows, providing ample opportunities for outdoor recreation. The nearby Therfield Heath, a protected area of grassland and woodland, is a popular spot for hiking, cycling, and birdwatching. And for those who prefer a more leisurely pace, the town's many parks and gardens offer a peaceful retreat from the hustle and bustle of everyday life.
Royston is also an ideal location for families, with a variety of excellent schools and child-friendly amenities. The town has several well-regarded schools, including Studland’s Rise Primary School, Tannery Drift, St Mary’s, as well as the King James Academy for secondary education. There are also plenty of parks and playgrounds, a leisure centre with a swimming pool and sports facilities, and a range of clubs and activities for children of all ages.
In terms of local amenities, Royston has everything you could need for day-to-day living. The town centre is home to a wide range of shops, cafes, restaurants, and pubs, as well as many supermarkets and convenience stores for your weekly grocery shopping. There is also a weekly market, which offers a fantastic selection of fresh local produce and artisanal goods.
All in all, Royston is a wonderful place to call home. Its rich history, stunning natural surroundings, excellent schools, and convenient location make it a popular choice for families, commuters, and anyone who appreciates the best that town and country living has to offer. Whether you're looking to buy your first home, raise a family, or retire in peace and quiet, Royston is the perfect place to do it.
Rooms
Open Plan Kitchen and Living Area (Ground Floor) 9.01m ( 29'7'') x 4.32m ( 14'3'')
The open plan living area has vaulted ceilings, triple glazed picture windows, and Velux windows in the roof space to create a light and contemporary space. There is a video screen and phone for the gated access and aerial point for TV. The Kitchen has Shaker style doors, quartz counter tops, high level oven, dishwasher, washer/drier, induction hobs with extractor above.
Master Bedroom (Ground Floor) 4.52m ( 14'10'') x 3.19m ( 10'6'')
With triple glazed window to court yard, door to walk in wardrobe with fitted rails and shelving. (2.55m by 1.55m)
Bedroom 2 (Ground Floor) 2.59m ( 8'6'') x 2.73m ( 9'0'')
With triple glazed window to court yard.
Bathroom (Ground Floor) 2.59m ( 8'6'') x 1.49m ( 4'11'')
A three piece suite comprising of bath with shower above, WC and Basin. There is a back lit mirror, and electric heated stainless steel towel rail as well as the under floor heating. Frosted triple glazed window to side aspect.
Disclaimer
The images and floor plans depicted in this advertisement are computer-generated (CGI) and intended for illustrative purposes only. Actual layouts, finishes, and dimensions may vary. All details are subject to change without prior notice.
About this agent

Similar properties
Discover similar properties nearby in a single step.























 Floorplan
Floorplan