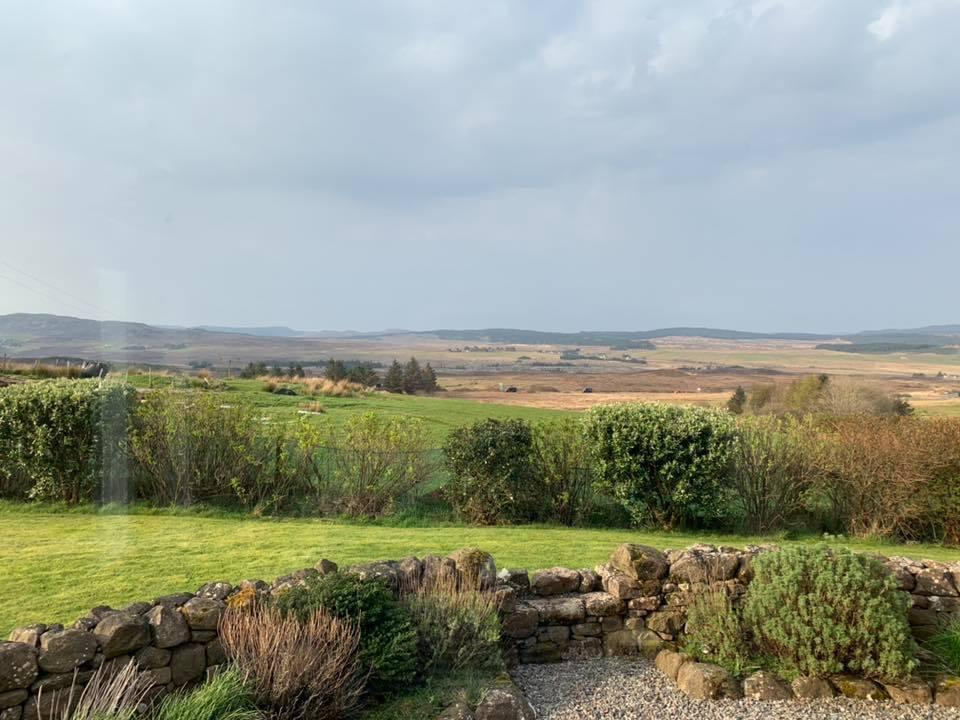4 bedroom detached villa for sale
Key information
Features and description
- Tenure: Freehold
This bright, spacious four bedroom property is located in the hamlet of Borve, within a few minutes drive of the highly popular town of Portree on the famous misty Isle of Skye. In immaculate condition throughout the property, benefits from engineered oak flooring to the ground floor, Hive controlled oil fired central heating complemented by a wood burning stove in the lounge, a studio/work space and enjoys panoramic stunning views across uninterrupted countryside. With ample storage, well-proportioned rooms and decorated in calming pastel tones, this property represents an ideal home for someone looking for a tranquil, rural lifestyle with nearby town facilities. Given its internal layout, part of this property could be sectioned off to create a separate letting unit.
Viewing is highly recommended to fully appreciate this delightful versatile property and enviable location.
The accommodation consists of: entrance vestibule with slate flooring; hallway with open tread stairway leading to the upper floor; lounge with a wood burning stove providing a welcoming focal point and enjoying the stunning countryside views; a well appointed kitchen with a good selection of solid oak units with complementary work top and splash back, induction hob, electric oven, integrated microwave, space for fridge freezer and dishwasher and open plan to the dining area which has a large pantry; family/dining room which in turn has patio doors opening to decking; double bedroom; wet room comprising a WC, wash hand basin and mains fed shower with forest head and body spray; utility with base and sink unit, ceiling suspended clothes dryer and space for washing machine and dryer; studio/workshop, a bright spacious versatile room, currently utilised as a hair salon, with wood flooring and store room/kitchen; on the upper floor is the master bedroom with double fitted wardrobes and en-suite facilities comprising a WC, wash hand basin and mains fed shower; three further double bedrooms all with fitted wardrobes and bathroom comprising a WC, wash hand basin and free standing bath.
The property sits in a large South West facing garden, mainly laid to grass and well populated with mature shrubs and bushes. A gentle stream running through the garden provides a calming focal point while the various patio and decked areas provide ideal venues for al fresco dining or where you can sit and appreciate your tranquil surroundings. There is also a substance garden shed and woodstore. A gated driveway to the side of the property leads to a parking/turning area.
The property is within very easy reach of Portree with Somerled Square and the High Street offering an excellent range of facilities which include a supermarket, bank, butcher, baker, various hotels and restaurants along with a small range of retail outlets. Portree also has a cottage hospital, community centre, library and swimming pool. Primary education is available in nearby MacDiarmid Primary School with Secondary education provided at Portree High School. The area is also a highly popular tourist destination with an excellent range of outdoor activities available on your doorstep.
Inverness, the main business and commercial centre in the Highlands is approximately 110 miles away and offers extensive shopping, leisure and entertainment facilities along with excellent road, rail and air links to the South and beyond.
Rooms
Entrance Vestibule 2.49m x 2.80m (8ft 2in x 9ft 2in)
Entrance Vestibule
Hall 5.47m x 4.80m (17ft 11in x 15ft 8in)
Hall
Kitchen 5.47m x 3.10m (17ft 11in x 10ft 2in)
Kitchen
Utility 3.20m x 1.70m (10ft 5in x 5ft 6in)
Utility
Dining 4.28m x 3.30m (14ft x 10ft 9in)
Dining
Family/Dining 4.53m x 3.16m (14ft 10in x 10ft 4in)
Family/Dining
Lounge 5.33m x 4.25m (17ft 5in x 13ft 11in)
Lounge
Rear Hall 2.15m x 1.82m (7ft x 5ft 11in)
Rear Hall
Bedroom 1 3.20m x 2.38m (10ft 5in x 7ft 9in)
Bedroom 1
En-suite 2.70m x 1.89m (8ft 10in x 6ft 2in)
En-suite
Bedroom 2 5.77m x 4.34m (18ft 11in x 14ft 2in)
Bedroom 2
Bedroom 3 5.71m x 3.40m (18ft 8in x 11ft 1in)
Bedroom 3
Bedroom 4 6.24m x 4.10m (20ft 5in x 13ft 5in)
Bedroom 4
Bathroom 3.27m x 1.85m (10ft 8in x 6ft)
Bathroom
Wet Room 1.94m x 1.93m (6ft 4in x 6ft 3in)
Wet Room
Studio Apartment 5.82m x 5.33m (19ft 1in x 17ft 5in)
Studio Apartment
Wood Shed 4.60m x 2.77m (15ft 1in x 9ft 1in)
Wood Shed
Property information from this agent
About this agent






















