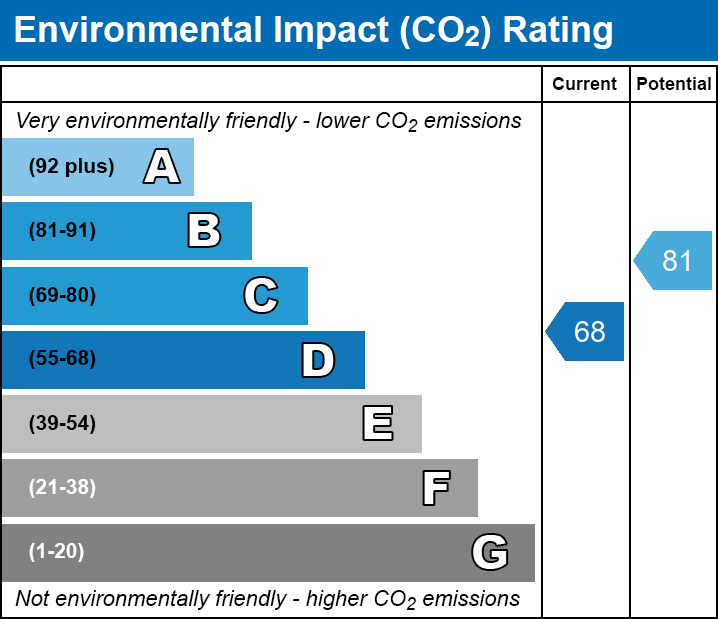Popular
Total views: 500+
3 bedroom semi-detached house for sale
Lancaster Drive, Norton Green, Stoke-on-Trent
Chain-free
Study
Semi-detached house
3 beds
1 bath
957 sq ft / 89 sq m
EPC rating: C
Key information
Tenure: Freehold
Council tax: Ask agent
Broadband: Ultra-fast 1000Mbps *
Mobile signal:
EEO2ThreeVodafone
Features and description
- Tenure: Freehold
- Three bedrooms
- Semi detached family home
- Fields and far reaching views to rear
- No upward chain
- Dual aspect lounge/dining space
- Driveway and single garage
A superb semi-detached home on Lancaster Drive, Norton Green, Stoke-on-Trent, presenting a fantastic opportunity for potential buyers. With no upward chain, it eliminates the usual delays of waiting for the seller to secure a new property, making the purchasing process quicker and more straightforward. The house has been thoroughly refurbished, featuring fresh plastering, a new boiler, modern kitchen and bathroom fittings, stylish décor, and new flooring throughout, creating a home that feels brand new and ready for immediate occupancy.
One of the standout features is the beautiful view from the rear of the property, which overlooks peaceful fields, offering a serene and picturesque setting. The house has a spacious layout, including three bedrooms. Two are larger doubles, with the front bedroom benefiting from a charming bay window, while the third smaller bedroom is versatile, ideal as a study, children’s room, or hobby space. The home’s dual-aspect lounge/dining room allows natural light to flood in, creating a bright and inviting living area.
The newly updated kitchen boasts integrated appliances and a sleek, modern design, combining style and functionality. Upstairs, the contemporary family bathroom is fitted with a wash hand basin, WC, and a bath with an overhead shower, making it ideal for family use. There’s also the convenience of a guest WC located on the ground floor.
Outside, the property continues to impress with a neatly laid gravel driveway, a single garage providing additional storage and parking, and a spacious rear garden that complements the home’s outdoor appeal. The garden, with its expansive views, offers an ideal space for family gatherings or peaceful relaxation.
Situated in a desirable location, this home combines tranquillity with accessibility to local amenities. The thorough renovations and peaceful setting make it an excellent choice for families or individuals looking for a move-in-ready property in a beautiful area. This beautifully updated home is ready to be enjoyed by its new owners, and given its many appealing features, it is bound to generate a lot of interest.
One of the standout features is the beautiful view from the rear of the property, which overlooks peaceful fields, offering a serene and picturesque setting. The house has a spacious layout, including three bedrooms. Two are larger doubles, with the front bedroom benefiting from a charming bay window, while the third smaller bedroom is versatile, ideal as a study, children’s room, or hobby space. The home’s dual-aspect lounge/dining room allows natural light to flood in, creating a bright and inviting living area.
The newly updated kitchen boasts integrated appliances and a sleek, modern design, combining style and functionality. Upstairs, the contemporary family bathroom is fitted with a wash hand basin, WC, and a bath with an overhead shower, making it ideal for family use. There’s also the convenience of a guest WC located on the ground floor.
Outside, the property continues to impress with a neatly laid gravel driveway, a single garage providing additional storage and parking, and a spacious rear garden that complements the home’s outdoor appeal. The garden, with its expansive views, offers an ideal space for family gatherings or peaceful relaxation.
Situated in a desirable location, this home combines tranquillity with accessibility to local amenities. The thorough renovations and peaceful setting make it an excellent choice for families or individuals looking for a move-in-ready property in a beautiful area. This beautifully updated home is ready to be enjoyed by its new owners, and given its many appealing features, it is bound to generate a lot of interest.
Rooms
Entrance Hall
Lounge/Dining Room 8.12m x 3.20m (26ft 7in x 10ft 5in)
Kitchen 4.29m x 1.77m (14ft x 5ft 9in)
Guest WC 0.78m x 1.87m (2ft 6in x 6ft 1in)
First Floor
Rear Bedroom 3.20m x 3.80m (10ft 5in x 12ft 5in)
Front Bedroom 4.18m x 2.95m (13ft 8in x 9ft 8in)
Bedroom Three (Front) 2.18m x 2.17m (7ft 1in x 7ft 1in)
Family Bathroom 2.40m x 1.79m (7ft 10in x 5ft 10in)
Garage 4.63m x 3.59m (15ft 2in x 11ft 9in)
About this agent

Heywoods - Newcastle Under Lyme
The Estate Offices Blackfriars Road
Newcastle Under Lyme, Staffordshire
ST5 2EB
01782 966540Independent Estate Agents covering Newcastle Under Lyme, Madeley, Trentham and surrounding areas We hold client money protection with Propertymark,
membership number C0137085 We hold redress membership with the Property Redress Scheme, membership number PRS035861
membership number C0137085 We hold redress membership with the Property Redress Scheme, membership number PRS035861
Similar properties
Discover similar properties nearby in a single step.
Sold nearby
Looking for an expert to sell your home? These properties were recently sold in your search area. Arrange an accurate valuation of your home.





























































