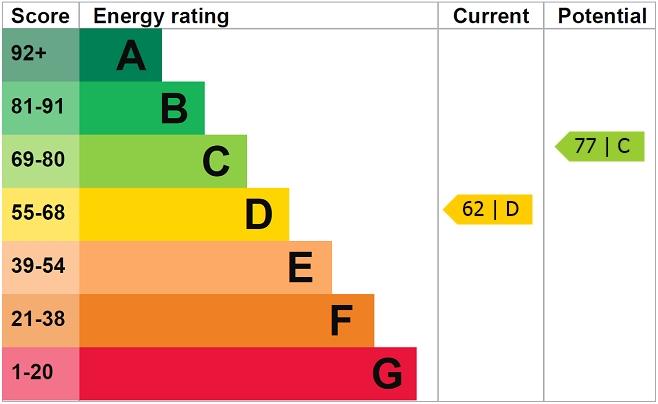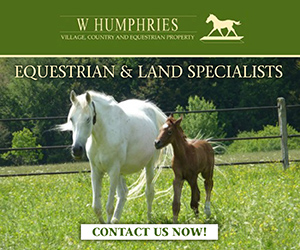Guide price
£625,0004 bedroom detached house for sale
Rumptons Paddock, Grendon Underwood, Buckinghamshire.
Detached house
4 beds
2 baths
1,496 sq ft / 139 sq m
EPC rating: D
Key information
Tenure: Freehold
Council tax: Band E
Broadband: Ultra-fast 1000Mbps *
Mobile signal:
EEO2ThreeVodafone
Features and description
- Tenure: Freehold
- Waddesdon School Catchment
- Back of cul de sac location
- Nice size south facing garden
- Plot backing onto open fields
- Fabulous views to Brill Hill
- 4 bedrooms
- Large reception rooms
- Double garage
DESCRIPTION
Rumptons Paddock is a cul de sac of similar family houses on the edge of the village near the church and number 10 sits in the back corner benefitting from a fantastic open view over countryside towards Brill Hill.
The accommodation has been extended on the ground floor and there is scope to do so on the first floor also (subject to the necessary consents).
At the entrance is a composite double glazed door beneath a porch canopy that leads into the hallway which is a generous width to store coats and boots. Off the hall is a cloakroom comprising a wc and a wash basin on a counter with a chrome mixer tap. Both reception rooms are of excellent proportions, the dining room capable of seating numerous guests and the sitting room with double and windows capturing the wonderful outlook. In the kitchen/breakfast room are a comprehensive selection of wooden soft close units complimented by granite style worktops. Integrated is a dishwasher and remaining a Rangemaster electric cooking range that has 5 halogen hobs and a hot plate, two ovens, a grill, and a warming drawer. Spaces are provided for a fridge/freezer, tumble dryer, and a washing machine (plumbing in situ). The room has downlighting and the tiled flooring continues through the hall and cloakroom; this room and the sitting room have underfloor heating.
Up the dog leg timber staircase is the first floor and four bedrooms and a family bathroom. Two are good doubles, one a small double, and one a single bedroom, and the two at the rear of the house enjoy the stunning views. In the main bedroom is an ensuite shower room and the family bathroom has a white suite of wc, pedestal wash basin, and a panelled bath with a telephone design mixer tap and shower attachment.
OUTSIDE
A block paved driveway for 2/3 vehicles precedes the detached double garage. The garage has metal up and over doors, power and lighting, and storage in the pitched roof rafters. There is a patch of grass and steps up to the front door.
Gated accesses down each side serve the back garden which is mainly lawn with an apple tree and along one edge a border of flower and shrubs.
Adjacent the back of the house is a slightly raised semicircular patio that can be shaded by an electrically operated awning.
The garden is south facing, abuts farmland and presides over a picturesque horizon of Brill Hill in the distance.
COUNCIL TAX BAND
Band E 2,607.80 per annum 2023/24
Rumptons Paddock is a cul de sac of similar family houses on the edge of the village near the church and number 10 sits in the back corner benefitting from a fantastic open view over countryside towards Brill Hill.
The accommodation has been extended on the ground floor and there is scope to do so on the first floor also (subject to the necessary consents).
At the entrance is a composite double glazed door beneath a porch canopy that leads into the hallway which is a generous width to store coats and boots. Off the hall is a cloakroom comprising a wc and a wash basin on a counter with a chrome mixer tap. Both reception rooms are of excellent proportions, the dining room capable of seating numerous guests and the sitting room with double and windows capturing the wonderful outlook. In the kitchen/breakfast room are a comprehensive selection of wooden soft close units complimented by granite style worktops. Integrated is a dishwasher and remaining a Rangemaster electric cooking range that has 5 halogen hobs and a hot plate, two ovens, a grill, and a warming drawer. Spaces are provided for a fridge/freezer, tumble dryer, and a washing machine (plumbing in situ). The room has downlighting and the tiled flooring continues through the hall and cloakroom; this room and the sitting room have underfloor heating.
Up the dog leg timber staircase is the first floor and four bedrooms and a family bathroom. Two are good doubles, one a small double, and one a single bedroom, and the two at the rear of the house enjoy the stunning views. In the main bedroom is an ensuite shower room and the family bathroom has a white suite of wc, pedestal wash basin, and a panelled bath with a telephone design mixer tap and shower attachment.
OUTSIDE
A block paved driveway for 2/3 vehicles precedes the detached double garage. The garage has metal up and over doors, power and lighting, and storage in the pitched roof rafters. There is a patch of grass and steps up to the front door.
Gated accesses down each side serve the back garden which is mainly lawn with an apple tree and along one edge a border of flower and shrubs.
Adjacent the back of the house is a slightly raised semicircular patio that can be shaded by an electrically operated awning.
The garden is south facing, abuts farmland and presides over a picturesque horizon of Brill Hill in the distance.
COUNCIL TAX BAND
Band E 2,607.80 per annum 2023/24
Property information from this agent
About this agent

Bill Humphries has been dealing with property in Buckinghamshire and beyond for over 20 years and based in Waddesdon for most of that time. Our business is built upon recommendation and comments from our previous clients can be found in our reviews section. We serve only the villages and cater specifically for that market place whether it be a flat, terraced cottage or farm. We also have a lasting tradition of selling land and equestrian establishments, a discipline that many dabble in but few understand. Bill is a long standing member of the National Association of Estate Agents and The Property Ombudsman.



















