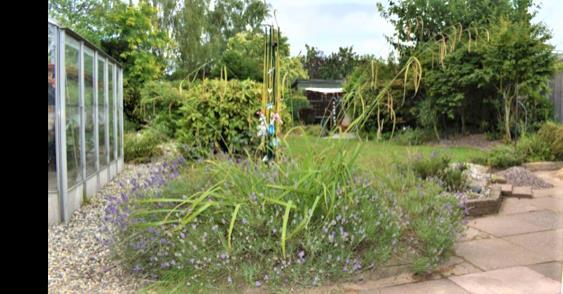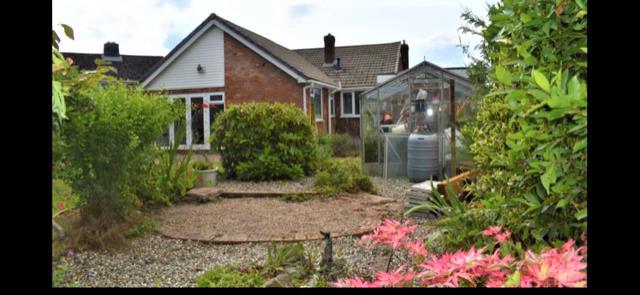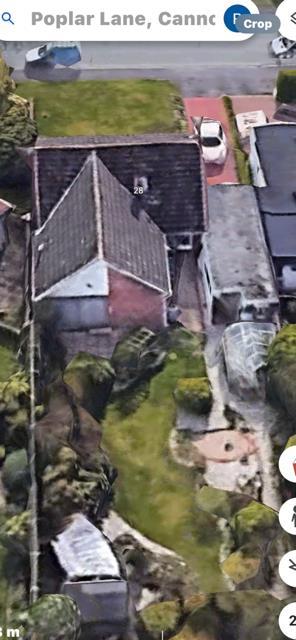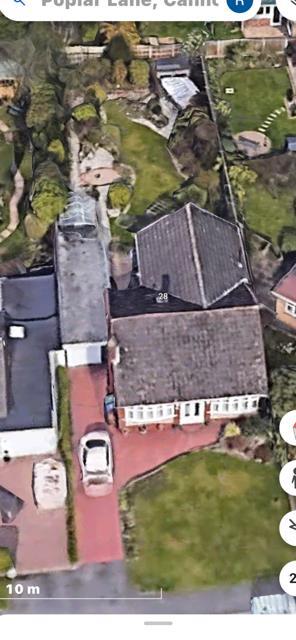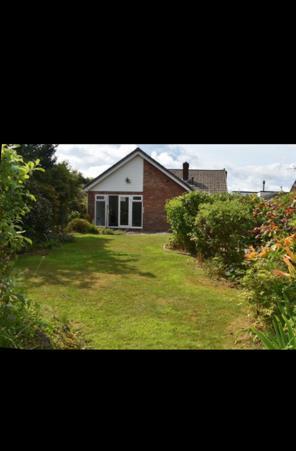Offers in excess of
£465,0003 bedroom detached bungalow for sale
Poplar Lane, Cannock
Chain-free
Study
Detached bungalow
3 beds
1 bath
1,130 sq ft / 105 sq m
EPC rating: D
Key information
Tenure: Freehold
Council tax: Band E
Broadband: Ultra-fast 2000Mbps *
Mobile signal:
EEO2ThreeVodafone
Features and description
- Tenure: Freehold
- A deceptivey spacious three bedroom detached bungalow
- Popular residential location
- Lounge and dining area
- Refitted modern Kitchen and refitted utility room
- Refitted shower room
- Three bedrooms
- Loft room
- Good sized rear garden
- Garage and driveway
- Viewing recommended no upward chain must be viewed
*VIEWING ESSENTIAL*A very deceptively spacious refurbished, and well positioned three bedroom detached bungalow ideally located in the popular sought after area of Cannock, close to motorway links, including M6 toll road, shops, which includes Mc Arthur Glen designer outlet, and is on the doorstep of Cannock Chase, an area of outstanding natural beauty. There is good school catchment for both primary and secondary education and public transport routes close to hand.
The property, has been newly plastered and decorated throughout, new flooring, kitchen and utility units and has been rewired, new plumbing, new double glazed windows, and a modern PIV air filtration system and new central heating radiators.
In brief the accommodation comprises of: large entrance hallway, kitchen, utility room, spacious 'L' shaped lounge diner, a refitted shower room, loft area which could lend itself to a further bedroom or study (subject to relevant planning permission), a good sized and well stocked rear garden, garage and landscaped driveway providing off road parking for several vehicles.
*NO UPWARD CHAIN*
Entrance Hallway -
'L' Shaped Lounge/Diner -
Refitted Modern Kitchen -
Utility Room -
Master Bedroom -
Bedroom Two -
Bedroom Three -
Bathroom ( To Be Fitted To Purchasers Choice) -
Loft Room -
Outside -
The property, has been newly plastered and decorated throughout, new flooring, kitchen and utility units and has been rewired, new plumbing, new double glazed windows, and a modern PIV air filtration system and new central heating radiators.
In brief the accommodation comprises of: large entrance hallway, kitchen, utility room, spacious 'L' shaped lounge diner, a refitted shower room, loft area which could lend itself to a further bedroom or study (subject to relevant planning permission), a good sized and well stocked rear garden, garage and landscaped driveway providing off road parking for several vehicles.
*NO UPWARD CHAIN*
Entrance Hallway -
'L' Shaped Lounge/Diner -
Refitted Modern Kitchen -
Utility Room -
Master Bedroom -
Bedroom Two -
Bedroom Three -
Bathroom ( To Be Fitted To Purchasers Choice) -
Loft Room -
Outside -
Property information from this agent
About this agent

Flint & Co was formed by a family of property professionals, with over 20 years of experience in property management.
Similar properties
Discover similar properties nearby in a single step.































