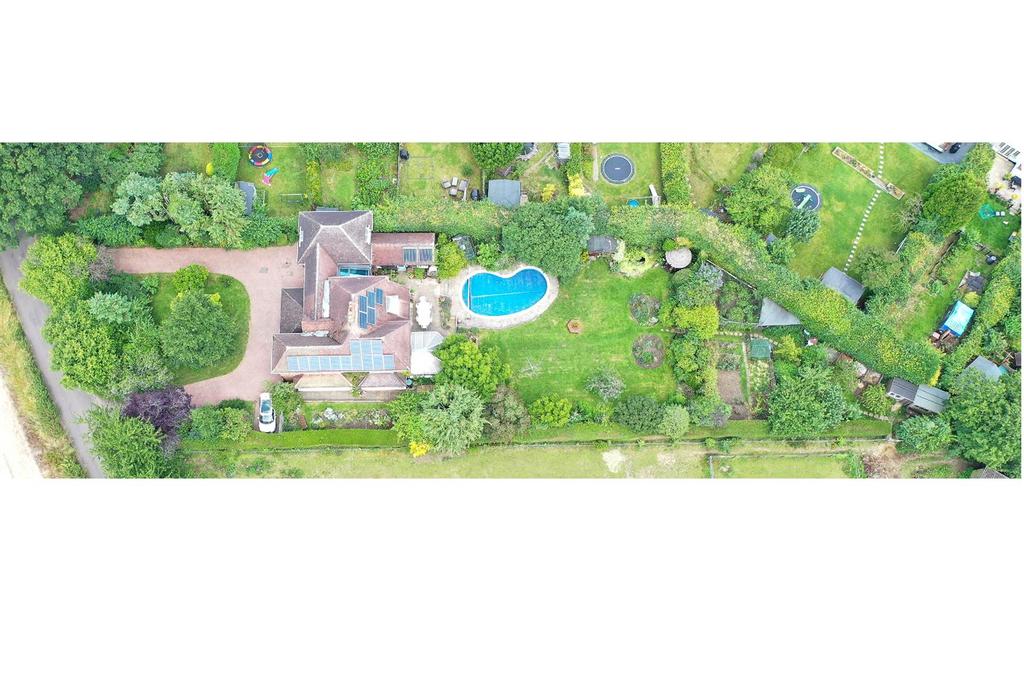Guide price
£1,250,0006 bedroom detached house for sale
Gipsy Lane, Knebworth SG3
Featured
Sold STC
Detached house
6 beds
2 baths
2,529 sq ft / 235 sq m
EPC rating: B
Key information
Tenure: Freehold
Council tax: Band G
Broadband: Ultra-fast 1000Mbps *
Mobile signal:
EEO2ThreeVodafone
Features and description
- Tenure: Freehold
- Substantial Detached Home
- Beautiful countryside views
- Large plot Approximately 0.4 Acres
- Six Bedrooms
- 3 Reception Rooms
- Large Kitchen / Breakfast Room
- Separate Studio with shower room
- Extensive Solar Panels and storage system
- Heated swiming pool
- Mature gardens
A substantial detached residence situated on the edge of Knebworth on land purchased in 1934 from Alexander Edward John Lytton, Viscount Knebworth and then by the current owner in 1967.
Occupying a beautiful plot of approximately 0.4 acres, the gardens feature an array of specimen trees and shrubs providing a mature wooded outlook to both the front and rear aspects. Accessed via a gated horseshoe driveway and set back from the road. The front garden features a large central lawn with Alder tree occupying a central location, access to the double garage as well as additional parking and extensive shrub and flower borders.
The property is accessed via a large entrance porch leading through to a central hallway, cloakroom, a sitting room with large feature triple glazed side windows, marble fireplace and access to a Victorian style conservatory with insulated roof. A family room with open fireplace benefits from a large triple glazed side window. The dining room has bi-folding doors to the rear which open onto the extensive patio and allow full appreciation of the wonderful gardens. A large kitchen / breakfast room with central island also has access to a utility room and the double garage. An additional studio with its own access from the rear patio has a ensuite shower room and provides options for home working or hobby room.
A impressive staircase leads upstairs to the first floor accommodation with large landing, access to a boarded loft with drop down ladder. The main bedroom has built in wardrobes and overlooks the rear garden. There are an additional five bedrooms, large principle bathroom and additional shower room.
The rear gardens feature a large patio area with steps down to a heated swimming pool, extensive lawned area with range of tree and shrub borders. The lawn has a gazebo and timber shed which then leads to a orchard and vegetable garden with greenhouse. The gardens also stretch to the side of the property providing further seating area
Occupying a beautiful plot of approximately 0.4 acres, the gardens feature an array of specimen trees and shrubs providing a mature wooded outlook to both the front and rear aspects. Accessed via a gated horseshoe driveway and set back from the road. The front garden features a large central lawn with Alder tree occupying a central location, access to the double garage as well as additional parking and extensive shrub and flower borders.
The property is accessed via a large entrance porch leading through to a central hallway, cloakroom, a sitting room with large feature triple glazed side windows, marble fireplace and access to a Victorian style conservatory with insulated roof. A family room with open fireplace benefits from a large triple glazed side window. The dining room has bi-folding doors to the rear which open onto the extensive patio and allow full appreciation of the wonderful gardens. A large kitchen / breakfast room with central island also has access to a utility room and the double garage. An additional studio with its own access from the rear patio has a ensuite shower room and provides options for home working or hobby room.
A impressive staircase leads upstairs to the first floor accommodation with large landing, access to a boarded loft with drop down ladder. The main bedroom has built in wardrobes and overlooks the rear garden. There are an additional five bedrooms, large principle bathroom and additional shower room.
The rear gardens feature a large patio area with steps down to a heated swimming pool, extensive lawned area with range of tree and shrub borders. The lawn has a gazebo and timber shed which then leads to a orchard and vegetable garden with greenhouse. The gardens also stretch to the side of the property providing further seating area
Property information from this agent
About this agent

Chandlers is a leading estate agent across the region. We are committed to providing our clients with an excellent estate agency service, which includes selling & letting property. Our estate agents will work hard to find you the perfect buyer or tenant, so that your property can be sold or let as quickly as possible. With many years of experience in this industry, we know what it takes to make sure your property sale or rental goes smoothly from start to finish. When it comes to selling or letting with Estate Agents in and around Stevenage, with Chandlers you are in safe hands.































