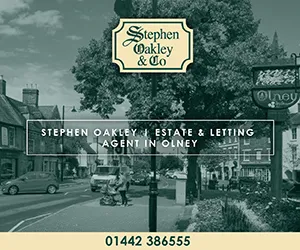5 bedroom detached house
Key information
Features and description
- Five bedroom detached property
- Extended & improved
- Double glazing & radiator heating
- Front and rear gardens
- Driveway and a single garage.
- Council tax band e
- EPC RATING E
- Freehold property
Council Tax Band: E
Tenure: Freehold
Rooms
ENTRANCE PORCH
Outside light. Hardwood entrance door with leaded light double glazed side panel to the front. Radiator. Coved ceiling. Understairs storage cupboard.
LOUNGE
16’8 x 10’11
Double glazed leaded light window to the front elevation. Coved ceiling. The main focal point is provided by an Adams style open fireplace with a marble-effect hearth. Glazed double doors provide access to the dining room.
DINING ROOM
9’10 x 9’1
Coved ceiling. Radiator. Open plan access to the garden lounge.
GARDEN ROOM
10’0 x 9’11
Double glazed window to the rear aspect. Double glazed sliding patio doors to the side. Coved ceiling. Radiator.
KITCHEN
10’8 x 9’10
Double glazed window to the rear elevation. Range of units to low and high levels. Stainless steel 1½ bowl sink with mixer tap. Work surface areas and tiled splash areas. Integrated appliances comprise an electric double oven and a gas hob with extractor hood. Space for dishwasher. L-shaped breakfast bar. Radiator.
UTILITY ROOM
Glazed door to the rear and double glazed window to the side elevation. Work surface area. Plumbing and space for
washing machine, tumble dryer and freezer. Tiled splash areas. Wall mounted gas fired boiler. Radiator.
CLOAKROOM/WC
Frosted double glazed window to the side elevation. Low flush WC and wash hand basin with tiled splash area. Radiator.
STAIRS AND FIRST FLOOR LANDING
Access to loft space. Built in airing cupboard housing hot water cylinder and a working heater.
MAIN BEDROOM
13’10 x 13’10
Double glazed window to the front elevation. Radiator. Fitted mirror fronted wardrobes/storage cupboards. Bulk
head overstairs storage cupboard with shelving.
EN SUITE SHOWER ROOM
Double glazed frosted window to the side elevation. White low flush WC with pedestal hand wash basin. Tiled shower enclosure. Tiled to splash areas. Shaver point. Chrome vertical heated towel rail.
BEDROOM TWO
13’1 x 8’6
Double glazed window to the front elevation. Radiator.
BEDROOM THREE
11’1 x 9’10
Double glazed window to the rear elevation. Radiator.
BEDROOM FOUR
9’10 x 7’6
Double glazed window to the side elevation. Redundant window recess. Radiator.
BEDROOM FIVE
8’5 x 8’0
Double glazed window to the rear elevation. Radiator.
FAMILY BATHROOM
Frosted double glazed window to the rear elevation. Low flush WC and pedestal hand wash basin. Panelled bath with mixer tap and overhead shower. Extensive tiling to all splash areas. Shaver point. Vertical chrome heated towel rail.
OUTSIDE
FRONT
Open plan frontage laid to lawn with established borders. A tarmac driveway provides off-road parking and affords access to an integral single garage with up and over door, power and light. Gated side access leads to the rear.
REAR GARDEN
Fully enclosed. Paved patio area. Outside water tap. Security light. Lawn area. Established shrub borders.
Property information from this agent
About this agent




















 Floorplan
Floorplan