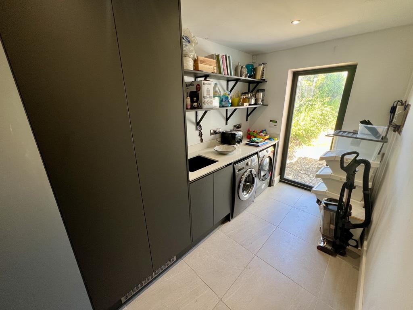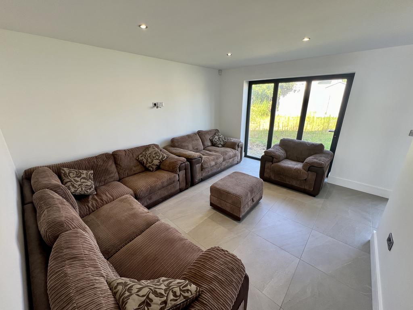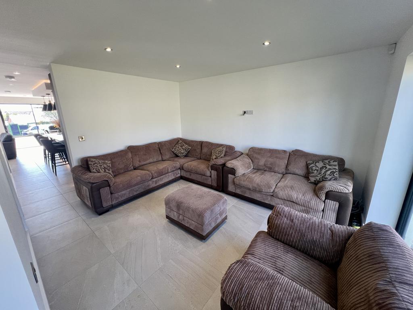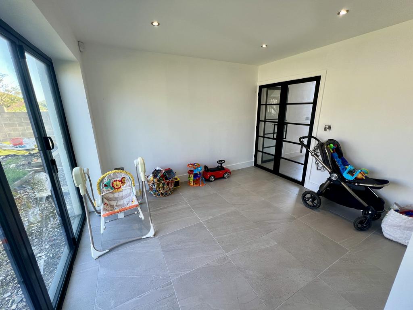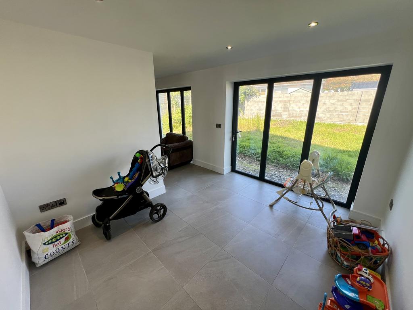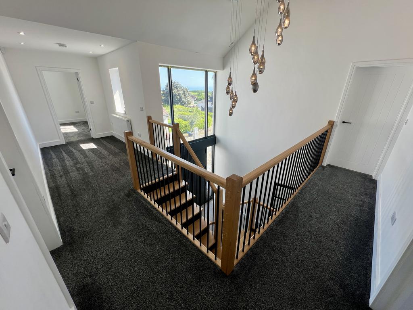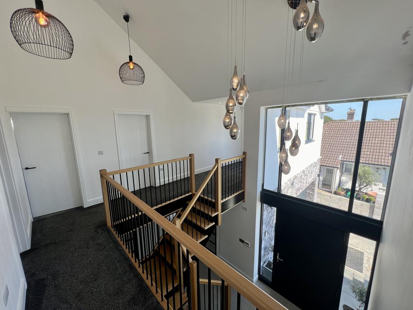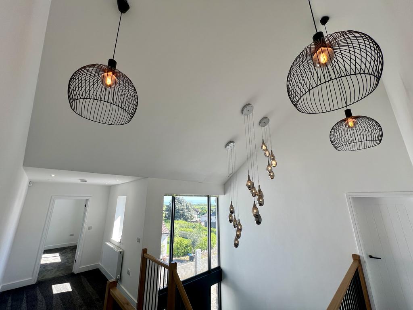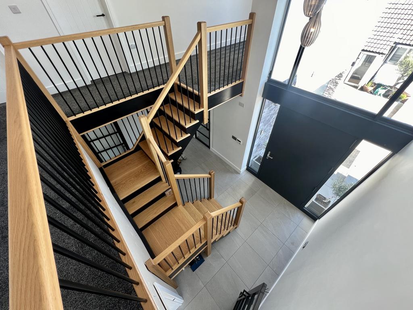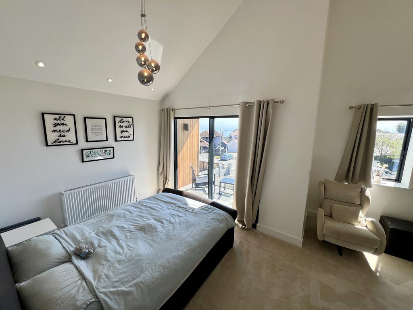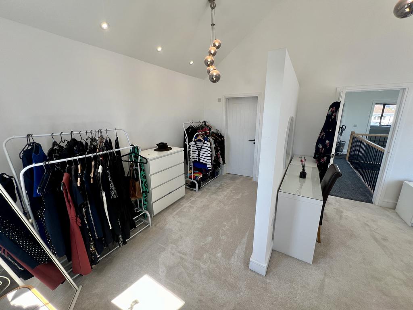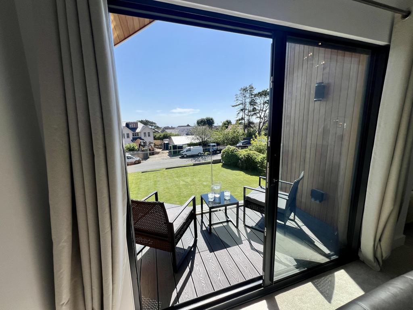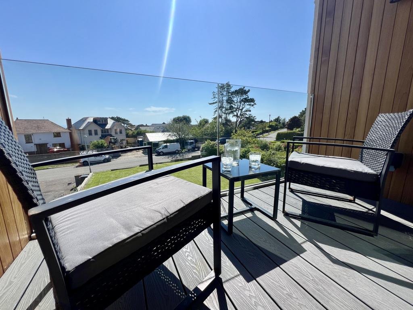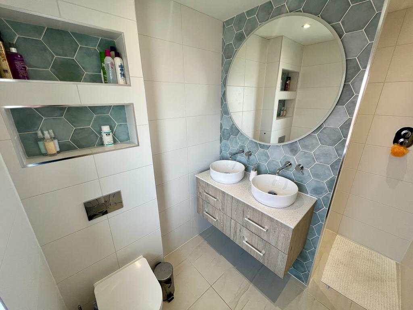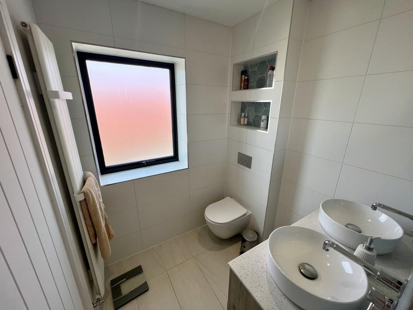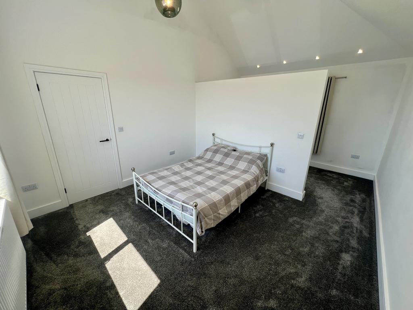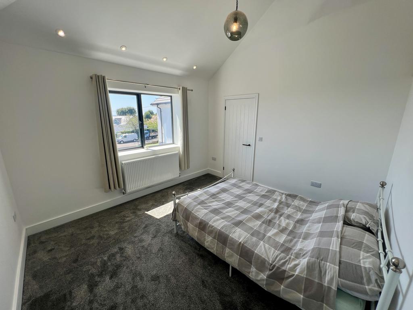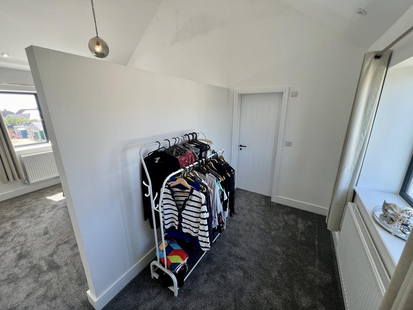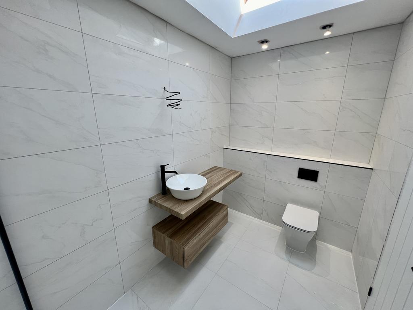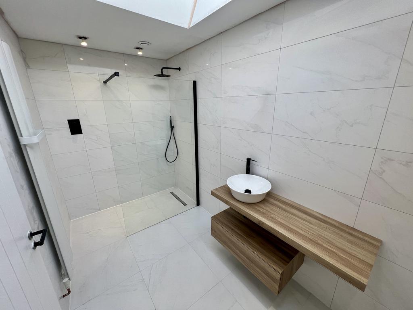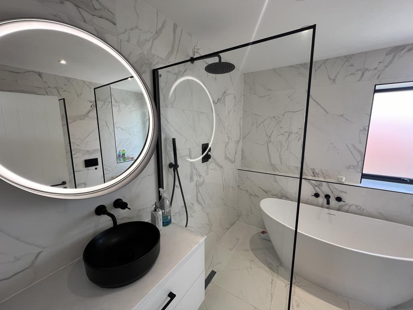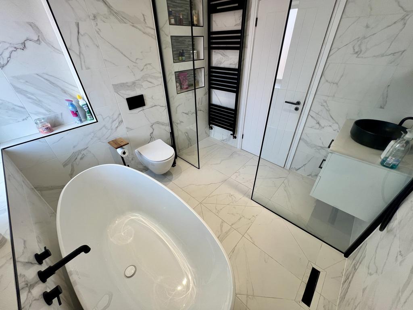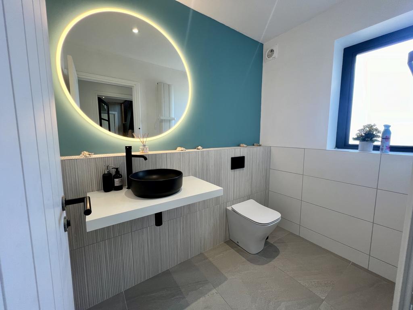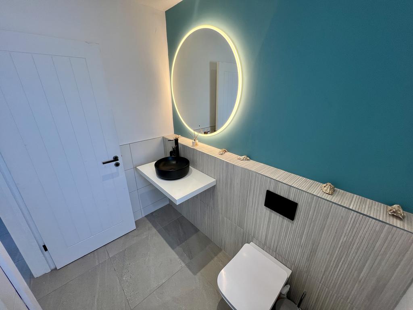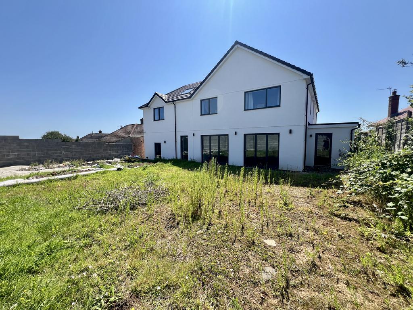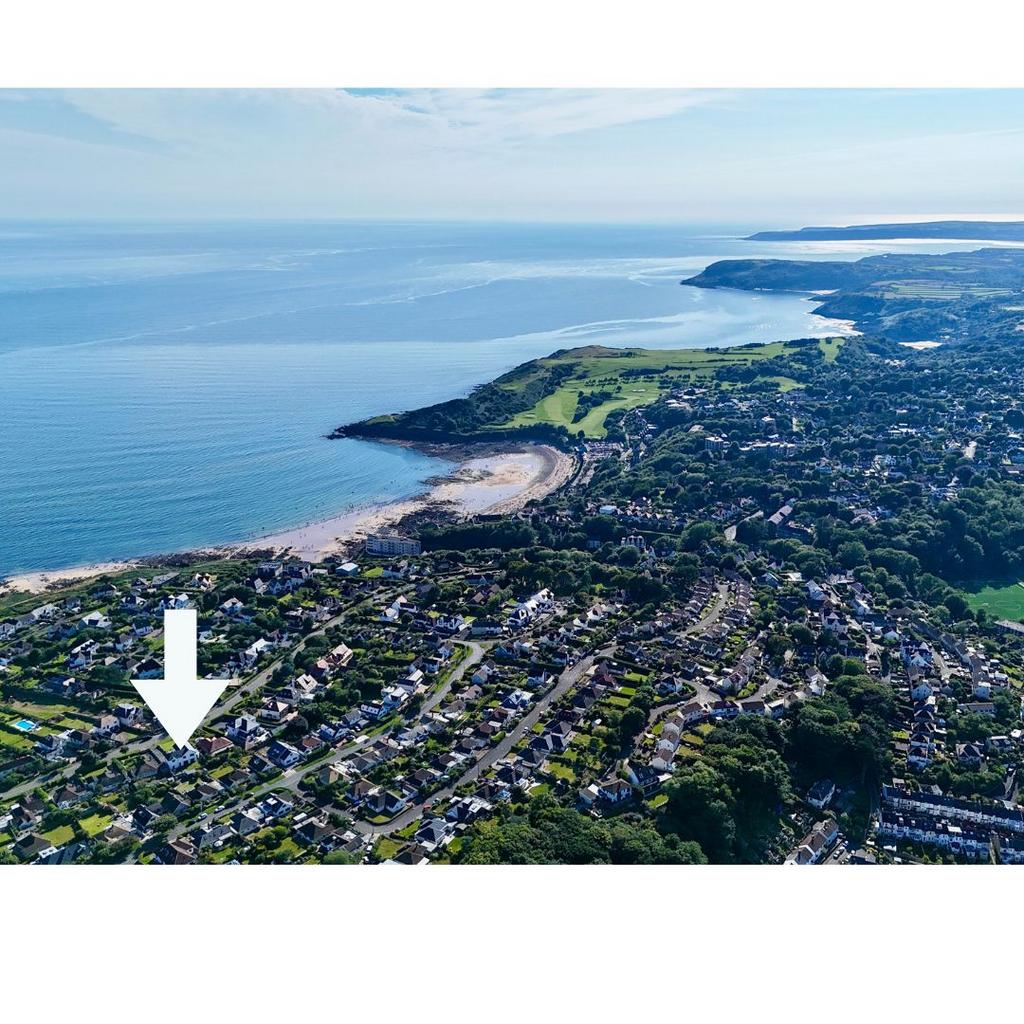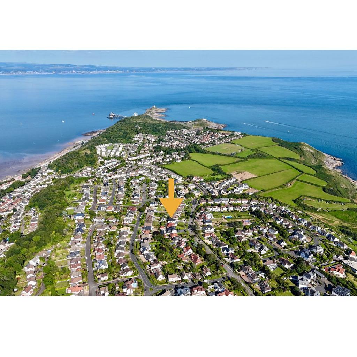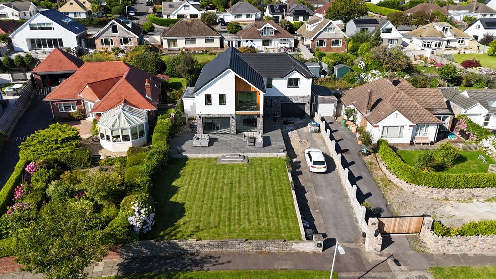4 bedroom detached house for sale
Key information
Features and description
- Tenure: Freehold
- Local Award Winning Architect Designed. ASA Architects and built by respected local builder Martin Lewis Builders Ltd. Assisted by Design Vision 5.
- Wunda Smart Wifi controlled. Under floor heating throughout the ground floor. Cat 6 data cables throughout.
- Sigma Kitchen and Utility Room with Neff and Samsung integrated appliances throughout. The kitchen sink includes a Quooker tap with boiling/filtered and sparkling water.
- Aspect Aluminium windows throughout, to include a 10 year guarantee. Slimline sliders to the front of the property and fading doors to the rear.
- Oversize front door with floor to ceiling glass leading to Oak Stairs supply and fit by Strasdin Joinery.
- Porcelain tiles throughout ground floor.
- Full Alarm and Camera system.
- Unknotted cedar cladding highlights the balcony off the Master bedroom with Glass Balcony overlooking the front lawned garden and generous porcelain patio.
- Exterior feature lights in the balcony, patio, driveway and perimeter walls add a sense of atmosphere to the properties visual appeal at night.
Introducing this stunning newly built property located on Higher Lane in the charming area of Langland, SA3.
Boasting a local award-winning architect design(ASA Architects) and built by local builders (Martin Lewis Builders Ltd), this property showcases sophistication and attention to detail. With underfloor heating throughout the ground floor, Sigma Kitchen with integrated Neff and Samsung appliances, and Wunda Smart Wifi controlling system, modern amenities blend seamlessly with elegant design.
Step inside to find porcelain tiles throughout the ground floor, an oversized front door leading to a bespoke oak stairway by Strasdin Joinery. Aspect Aluminium supplied and fitted the windows ( these come with a 10-year guarantee).
The cedar-clad balcony off the Master bedroom offers a peaceful retreat, while the exterior feature lights provide a stunning ambience at night.
This property also offers ample parking with off-street, driveway, garage, and on-street options. Each of the three bathrooms features a wet room design, with the family bathroom also having a bath.
This spacious family home has 4 bedrooms and 3 bathrooms, spread over 2 floors with a cloakroom W/C on the ground floor.
The prestigious location of Higher Lane,Langland, offers easy access to Langland Bay ( a blue flagged lifeguarded beach), the Golf Course and stunning cliff top walks to Caswell Bay and Gower to the west, or Limeslade, Bracelet Bay and Mumbles to the east.
The front garden of this spacious, well appointed home, offers a generous lawned area and large porcelain tiled patio. The rear garden (currently not landscaped) offers the opportunity to add personal finishing touches..
Don't miss the chance to view this exceptional property on Higher Lane in Langland. Book your viewing today.
About this agent

Similar properties
Discover similar properties nearby in a single step.

















