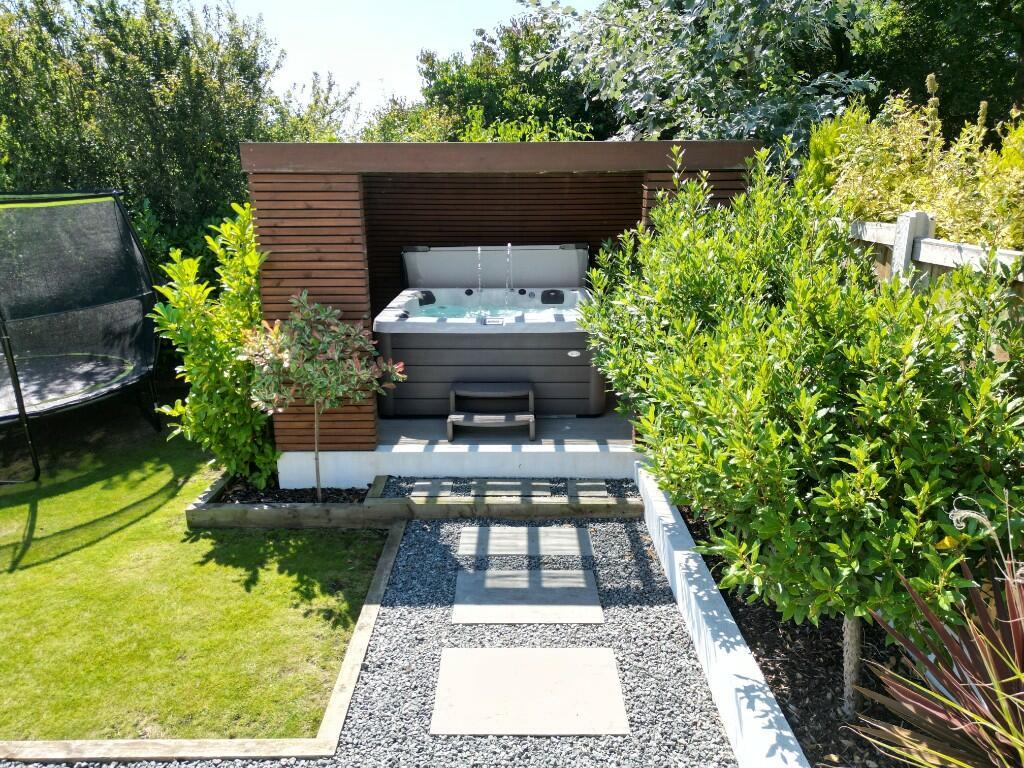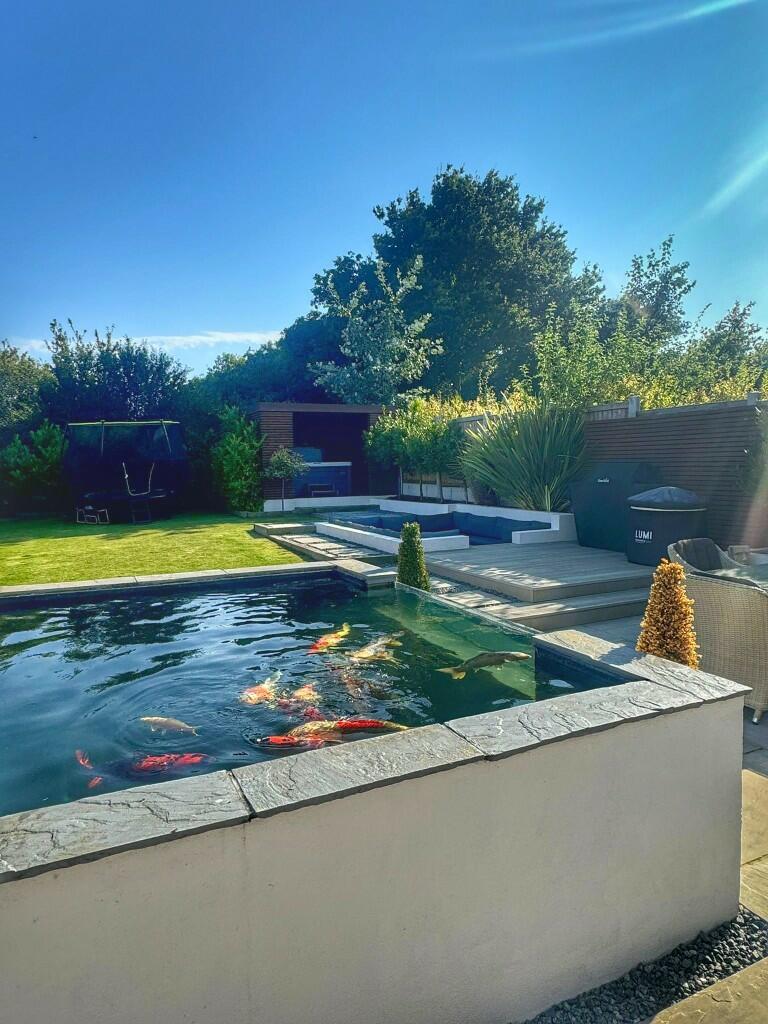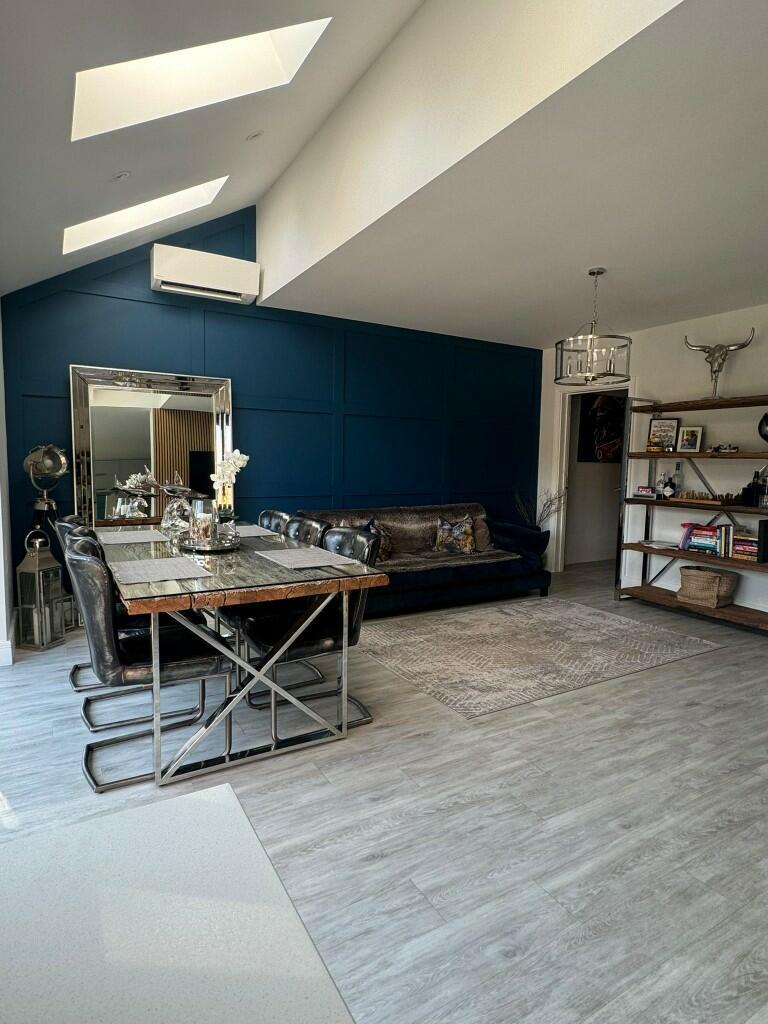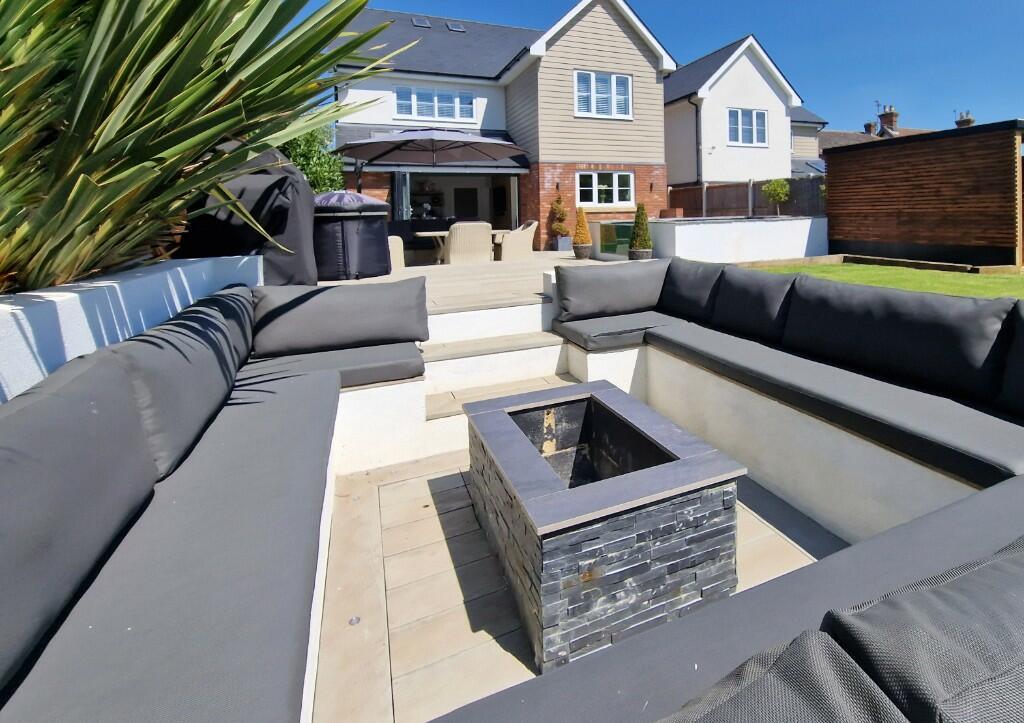4 bedroom detached house for sale
Key information
Features and description
- Tenure: Freehold
PRICE RANGE £750,000 - £800,000 This EXCEPTIONAL DETACHED RESIDENCE ticks every box for modern living. Four bedrooms, TWO ENSUITES, two reception rooms, OFFICE, garage, and a MODERN KITCHEN opening to a 70' SOUTH FACING garden. Close to GOLF COURSES and main transport links, this property has it all.
The property situated in the centre of this sought after village, close to a primary school which has recently been rated as good by Ofsted, only a short distance to both a popular 18 hole golf with leisure facilities, and a local public house.
Distances - Cold Norton Primary School 0.3 miles
Maldon High Street 6 miles
Three Rivers Golf Course 0.4 miles
South Woodham Ferrers Train Station 3.9 miles
All distances are approximate
Accommodation -
Ground Floor -
Entrance Hall - Stairs to first floor. Under stairs storage.
Dining Room/Family Room - 4.44m x 5.10m (14'6" x 16'8" ) - Media wall, door to utility room and study, three skylights to rear. Bi folding doors to garden. Opening to:
Kitchen - 4.28m x 3.07m (14'0" x 10'0") - Hosting a range of wall and base units with quartz work surfaces. integrated appliances include a full height fridge and freezer, dishwasher, combination oven and fan oven, wine cooler.
Lounge - 4.69m x 3.19m (15'4" x 10'5") - Double glazed windows to front.
Study - 2.57m x 1.40m (8'5" x 4'7")
Utility Room - 3.2m x 1.87m (10'5" x 6'1") - Obscure double glazed door to side, wall and base units with quartz work surfaces, under counter space and plumbing for washing machine and dryer. Storage cupboard.
Cloakroom - Modern wall mounted hand wash basin, close couple wc.
First Floor -
Landing - Stairs to ground floor. Vaulted ceiling with two skylights to rear. Large storage cupboard.
Bedroom One - 7.43m > 3.38m x 3.12m (24'4" > 11'1" x 10'2") - Double glazed window to rear, storage cupboard. .
Ensuite - 2.31m x 1.86m (7'6" x 6'1") - Double glazed window to side, walk in shower cubicle, wall mounted wash basin, close coupled wc, chrome effect heated towel rail.
Dressing Room - 2.1m x 1.85m (6'10" x 6'0") - Fitted drawers and shelving, light.
Bedroom Two - 4.50m x 3.09m (14'9" x 10'1") - Double glazed window to rear, door to ensuite.
Ensuite - 2.56m x 1.38m (8'4" x 4'6") - Walk in shower cubicle, wall mounted wash basin, close coupled wc.
Bedroom Three - 4.23m x 3.13m (13'10" x 10'3") - Double glazed window to front
Bedroom Four - 3.99m x 3.22m (13'1" x 10'6") - Double glazed window to front
Bathroom - 3.09m x 1.99m (10'1" x 6'6") - Obscure double glazed window to side, double end bath with bath mounted filler, walk in shower cubicle, close coupled wc, chrome effect heated towel rail.
Exterior - A fully landscaped 70' South facing secluded rear garden boasting a Koi pond, seating area with fire pit, and a covered area to the rear housing a hot tub.
The front garden is mainly bock paved providing access to the entrance door and garage.
Single Garage - 6.95m x 3.17m (22'9" x 10'4") - Up and over door to front, obscure double glazed door to side.
About this agent




















