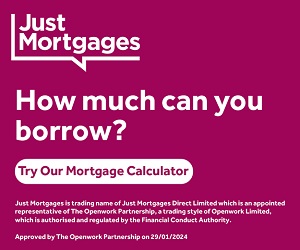4 bedroom detached house for sale
Key information
Features and description
- Tenure: Freehold
- Detached Home
- Unique Self Build Home
- Immaculate Condition Throughout
- Four Double Bedrooms
- Exceptionally Spacious
- Large Open Plan Kitchen
- Parking and Garage for Multiple Cars
- Executive Property
- Viewing Highly Advised
The property has been meticulously maintained from top to bottom and is in exceptional condition throughout. Every room is spacious and well proportioned. The generous sized kitchen is certainly the heart of the home with room for a dining space as well as a sitting area. An ideal room to enjoy quality family time which contains patio doors opening out onto a large terrace area. The ground floor also has a large bay fronted living room with cosy gas fire, WC and spacious utility room.
Upstairs you are greeted with four double bedrooms (Two with Ensuites) and a modern, beautifully designed family bathroom. All bedrooms benefit from built in wardrobes. The master suite with Juliette balcony is a real show stopper, topped off with a spacious master ensuite shower room with double walk in shower.
The rear garden has been landscaped to really make use of the space. The low maintenance terrace allows you to sit out and enjoy the peacefulness of your surroundings. The pathways either side leading down to the drive are adorned with a selection of plants and shrubs.
A huge benefit to this home is the large amount of off road parking. Accessed to the rear of the property the double garage has an electric door and sits at the end of a large driveway which can accommodate multiple cars.
This property is a must view home to really appreciate its fantastic grandeur and features.
Rooms
Internal Porch 8'8" x 6'0" (2.65m x 1.84m)
Hallway
Living Room 13'0" x 18'1" (3.97m x 5.52m)
Separate WC 3'8" x 6'2" (1.12m x 1.89m)
Kitchen / Diner 17'11" x 23'6" (5.47m x 7.18m)
Utility Room 7'5" x 8'8" (2.27m x 2.66m)
First Floor Landing
Master Bedroom 18'1" x 12'2" (5.53m x 3.73m)
Master En-Suite 7'6" x 7'8" (2.29m x 2.36m)
Bedroom Two 12'2" x 15'11" (3.73m x 4.87m)
Ensuite Shower Room 2'11" x 8'2" (0.90m x 2.50m)
Bedroom Three 13'3" x 11'0" (4.04m x 3.37m)
Bedroom Four 11'3" x 18'0" (3.44m x 5.51m)
Family Bathroom 6'7" x 7'6" (2.01m x 2.31m)
Disclaimer
Darlows Estate Agents also offer a professional, ARLA accredited Lettings and Management Service. If you are considering renting your property in order to purchase, are looking at buy to let or would like a free review of your current portfolio then please call the Lettings Branch Manager on the number shown above.
Darlows Estate Agents is the seller's agent for this property. Your conveyancer is legally responsible for ensuring any purchase agreement fully protects your position. We make detailed enquiries of the seller to ensure the information provided is as accurate as possible. Please inform us if you become aware of any information being inaccurate.
About this agent




















































