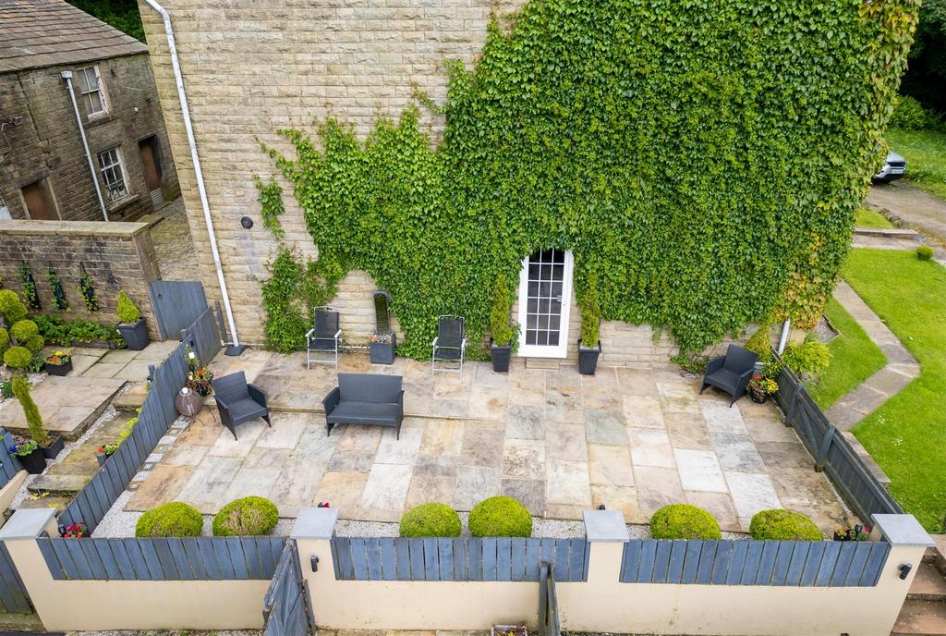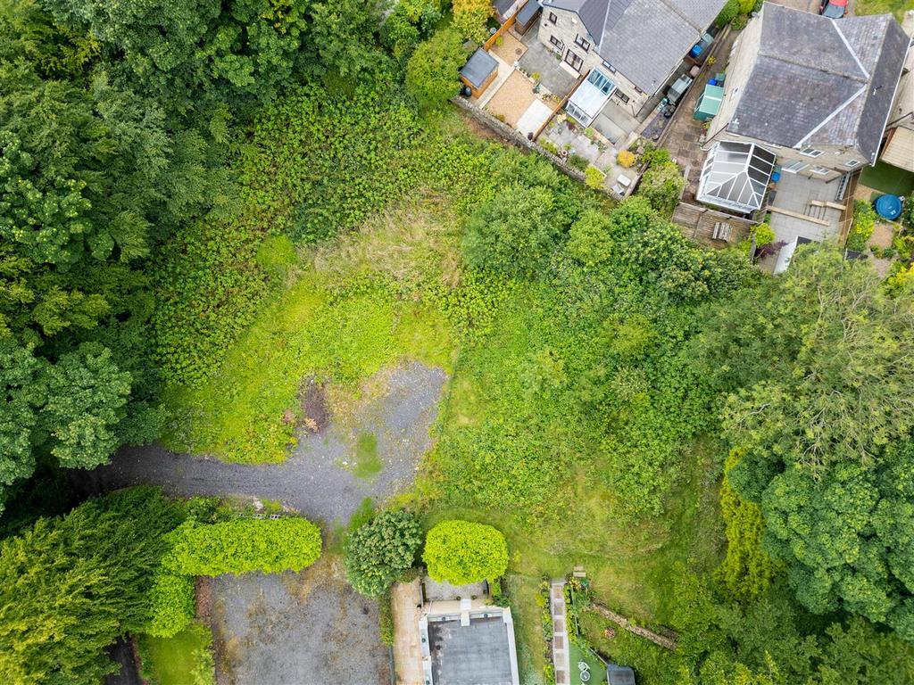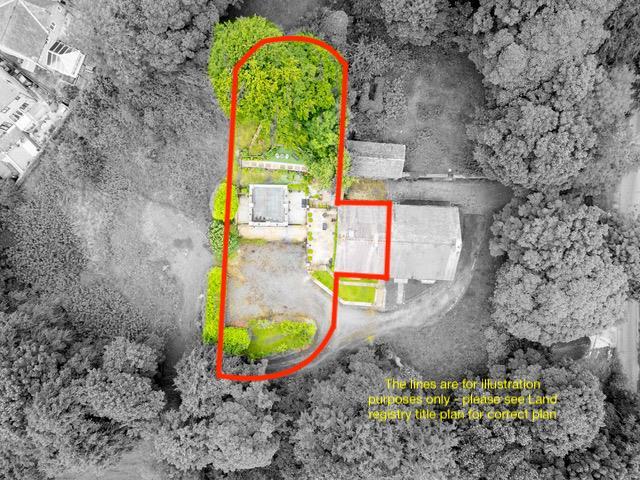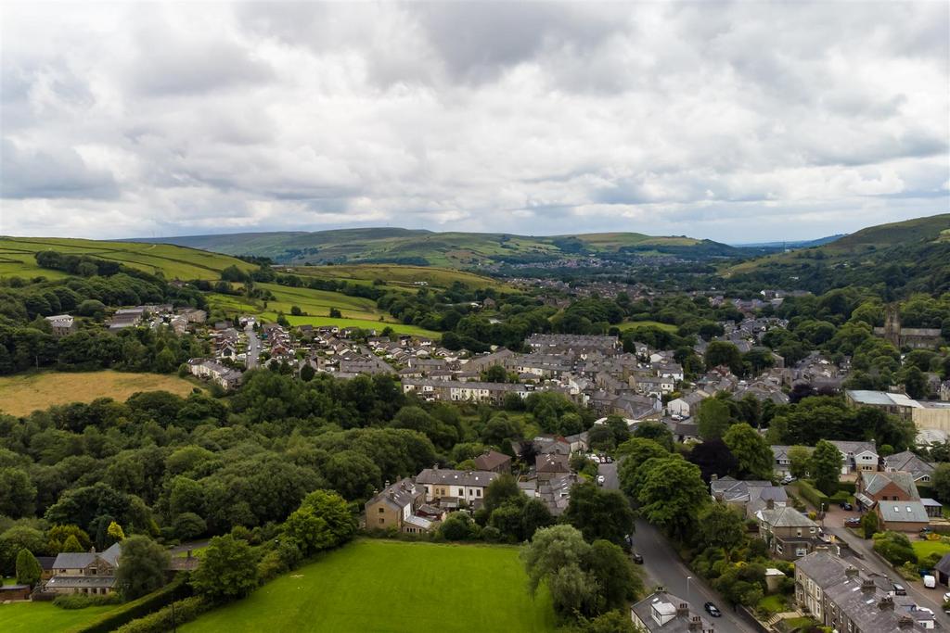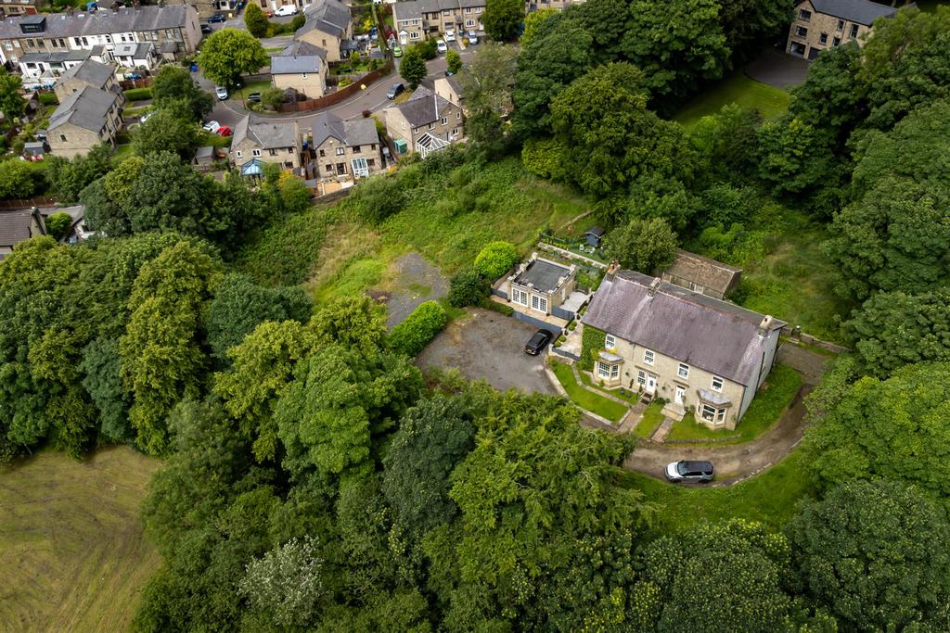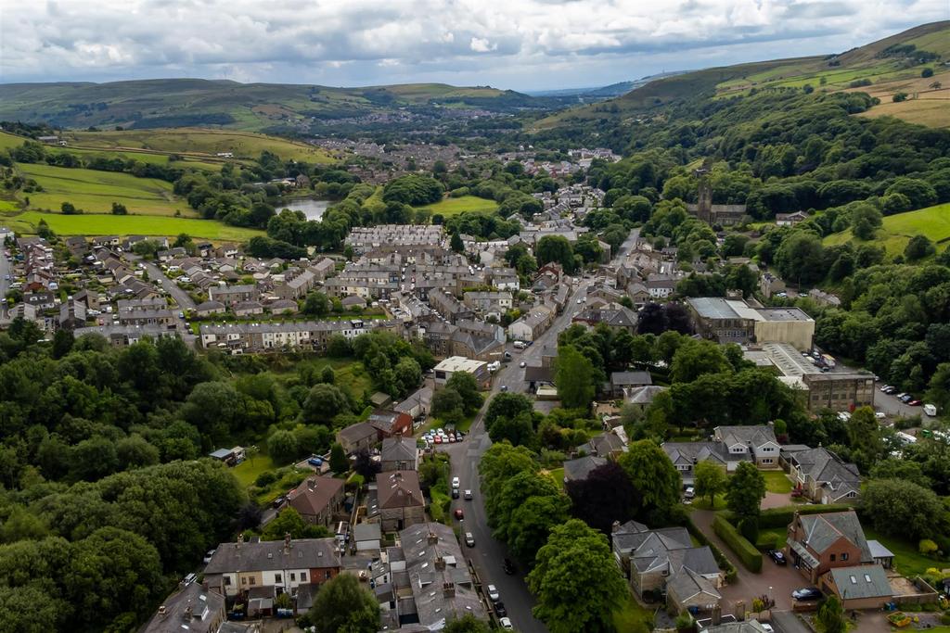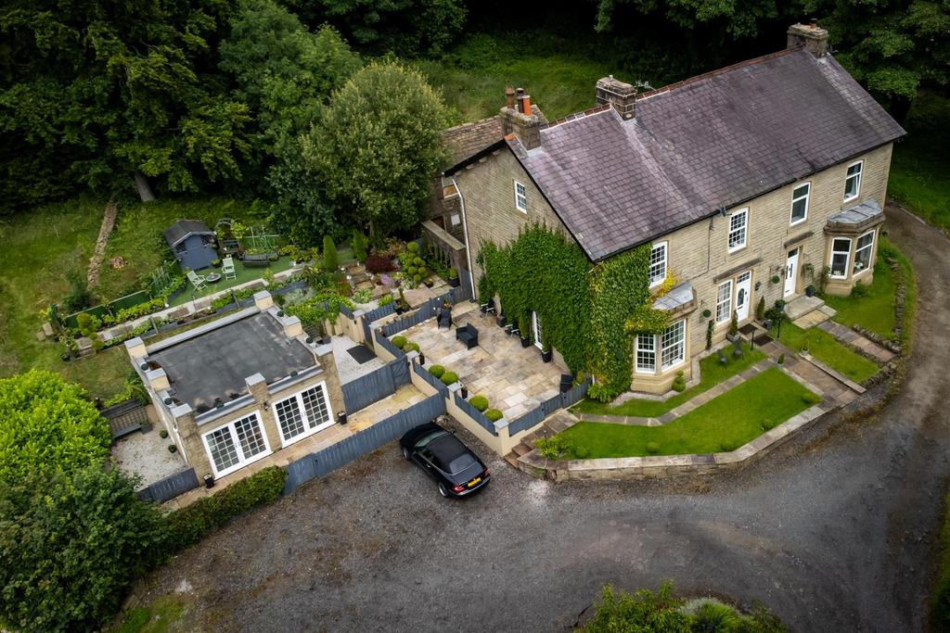Guide price
£595,0004 bedroom semi-detached house for sale
Goodshaw Lane, Rossendale
Virtual tour
Study
Semi-detached house
4 beds
1 bath
2,755 sq ft / 256 sq m
EPC rating: E
Key information
Tenure: Freehold
Council tax: Band E
Broadband: Super-fast 66Mbps *
Mobile signal:
EEO2ThreeVodafone
Features and description
- Tenure: Freehold
- Former Mill Owners House split into two semi detached properties
- Many delightful original features
- Four bedrooms, Two bathrooms
- Secluded and private grounds yet walking distance to all amenities
- South facing manicured gardens
- Substantial separate double garage
- Private courtyard and driveway
- Stylish and modern yet full of charm and character
Formerly a Manor House, converted into two stunning semi detached homes Hawthorn House is a property of history, grandeur and luxury that has been converted into a beautiful 4 bedroom family home.
Offering tradition, tranquillity, practicality and bundles of charm and character this stunning property is a unique dream home waiting for another family to make decades of happy memories.
Substantial gardens and surrounding woodland, a high spec finish inside with bundles of original features Hawthorn House demands to be viewed for a full appreciation of it's many endearing qualities.
Entrance Hall - 2.21m x 4.70m (7'3 x 15'5) - Welcoming us to Hawthorn House, through the stately front entrance, we find traditional and original wooden flooring and historic beams, in a spacious and open entrance hall that is both practical and representative of the history and magnitude of this property. The entrance hall is part of the original dancing hall at Hawthorn House.
Living Room - 7.42m x 5.59m (24'4 x 18'4) - The living room is part of the original dancing hall at Hawthorn House and is abundant in features that speak to historic decadence of this superb property. The original coving is highly decorative and in excellent condition, original wooden panelling and reveals in the bay windows and original fireplace provide grandeur in this spacious and light family living room that is full of character and charm.
Alternative Views -
Dining Room - 4.90m x 4.45m (16'1 x 14'7) - The large dining room at Hawthorn House is perfect for entertaining and dinner parties, accessed via the entrance hallway and leading to the kitchen, this room is in keeping with the rest of the property and will not disappoint the new owners in terms of style and practicality.
Kitchen/Breakfast Area - 3.86m x 4.85m (12'8 x 15'11) - A traditional kitchen, in keeping with the rest of the property, with original York stone flooring, real wood units and drawers with a large gas range and cooker, the kitchen combines luxury finishes with historic features that are sure to delight the new owners.
First Floor Landing - 6.12m x 1.55m (20'1 x 5'1) - A spacious landing area providing practical access to the two bathrooms, three bedrooms on the first floor and access to the stairs to the second floor. The high ceilings present throughout the property give the first floor landing a homely but substantial feel.
Bedroom One - 4.32m x 4.55m (14'2 x 14'11) - The Master bedroom at Hawthorn house has a south facing aspect providing superb views and a substantial space for relaxing. With original real fires, heavy ceiling coving and traditional wood panelling around the windows.
Bedroom Two - 3.40m x 4.42m (11'2 x 14'6) - A large double bedroom with south facing windows to the front aspect of the property, overlooking the courtyard and the woodland this bedroom is substantial and relaxing. With original real fires, heavy ceiling coving and traditional wood panelling around the windows.
Bedroom Three - 4.32m x 3.68m (14'2 x 12'1) - As with bedroom one we find ourselves in a spacious double bedroom with light and airy feel provided by the large window and to the high ceiling. This bedroom also has under stairs storage which could easily be converted to an en-suite.
Family Bathroom - 3.10m x 3.71m (10'2 x 12'2) - Finished to an exceptional standard this large luxury bathroom features a jacuzzi style whirlpool bath. double sinks, walk in shower and bidet.
Second Bathroom - 1.32m x 3.30m (4'4 x 10'10) - The second bathroom at this property would be considered a main bathroom in other properties of this nature, benefiting from underfloor heating. Luxury finishes are again in evidence in this spacious and stylish second bathroom.
Loft Room - 4.34m x 8.23m (14'3 x 27'0) - A fantastic loft conversion has opened up even more space in this luxurious residence. Suitable for a myriad of uses this expansive area will become a family favourite as a library, study, home office, cinema or games room.
Loft Room Two/ Bedroom Four - 4.06m x 8.20m (13'4 x 26'11) - Accessed via the loft room this spacious double bedroom features a large Velux window which cascades light into the room, creating a relaxing and secluded space.
Garden - Situated to the side of the property, to take full advantage of the south facing aspect to the front, the gardens at Hawthorn House are immaculately tended by the current owner, featuring fruit trees and plants and a multi level area to the rear. The gardens and patio area are tranquil and relaxing and benefit hugely from the private position of the house. Whether relaxing or exploring the garden and outdoor space surrounding Hawthorn House, the new owners will delight in the outdoor features and options.
Garage - Substantial double garage built in addition to the original property and in keeping with the style. The Garage was built with double walls with a cavity ready for conversion to granny annex /teenager annex subject to planning It has been used as a stable /kennels garage and now ready for a new lease of life. Can also be used for storage but could also be re-imagined to contain a swimming pool, gym, separate office or music studio. There is also plenty of room to build a new double garage in the vast parking area if the garage was to be converted
Driveway / Courtyard - As befits a property of this history and magnitude, the driveway and courtyard are substantial. Two entrances are available to to the property and grounds, one leading from the main road through a tree lined pathway and a second entrance through a double gate at the side of the grounds.
Mature and protected tree species line the courtyard, with deer and other wildlife are in evidence daily in the grounds.
Offering tradition, tranquillity, practicality and bundles of charm and character this stunning property is a unique dream home waiting for another family to make decades of happy memories.
Substantial gardens and surrounding woodland, a high spec finish inside with bundles of original features Hawthorn House demands to be viewed for a full appreciation of it's many endearing qualities.
Entrance Hall - 2.21m x 4.70m (7'3 x 15'5) - Welcoming us to Hawthorn House, through the stately front entrance, we find traditional and original wooden flooring and historic beams, in a spacious and open entrance hall that is both practical and representative of the history and magnitude of this property. The entrance hall is part of the original dancing hall at Hawthorn House.
Living Room - 7.42m x 5.59m (24'4 x 18'4) - The living room is part of the original dancing hall at Hawthorn House and is abundant in features that speak to historic decadence of this superb property. The original coving is highly decorative and in excellent condition, original wooden panelling and reveals in the bay windows and original fireplace provide grandeur in this spacious and light family living room that is full of character and charm.
Alternative Views -
Dining Room - 4.90m x 4.45m (16'1 x 14'7) - The large dining room at Hawthorn House is perfect for entertaining and dinner parties, accessed via the entrance hallway and leading to the kitchen, this room is in keeping with the rest of the property and will not disappoint the new owners in terms of style and practicality.
Kitchen/Breakfast Area - 3.86m x 4.85m (12'8 x 15'11) - A traditional kitchen, in keeping with the rest of the property, with original York stone flooring, real wood units and drawers with a large gas range and cooker, the kitchen combines luxury finishes with historic features that are sure to delight the new owners.
First Floor Landing - 6.12m x 1.55m (20'1 x 5'1) - A spacious landing area providing practical access to the two bathrooms, three bedrooms on the first floor and access to the stairs to the second floor. The high ceilings present throughout the property give the first floor landing a homely but substantial feel.
Bedroom One - 4.32m x 4.55m (14'2 x 14'11) - The Master bedroom at Hawthorn house has a south facing aspect providing superb views and a substantial space for relaxing. With original real fires, heavy ceiling coving and traditional wood panelling around the windows.
Bedroom Two - 3.40m x 4.42m (11'2 x 14'6) - A large double bedroom with south facing windows to the front aspect of the property, overlooking the courtyard and the woodland this bedroom is substantial and relaxing. With original real fires, heavy ceiling coving and traditional wood panelling around the windows.
Bedroom Three - 4.32m x 3.68m (14'2 x 12'1) - As with bedroom one we find ourselves in a spacious double bedroom with light and airy feel provided by the large window and to the high ceiling. This bedroom also has under stairs storage which could easily be converted to an en-suite.
Family Bathroom - 3.10m x 3.71m (10'2 x 12'2) - Finished to an exceptional standard this large luxury bathroom features a jacuzzi style whirlpool bath. double sinks, walk in shower and bidet.
Second Bathroom - 1.32m x 3.30m (4'4 x 10'10) - The second bathroom at this property would be considered a main bathroom in other properties of this nature, benefiting from underfloor heating. Luxury finishes are again in evidence in this spacious and stylish second bathroom.
Loft Room - 4.34m x 8.23m (14'3 x 27'0) - A fantastic loft conversion has opened up even more space in this luxurious residence. Suitable for a myriad of uses this expansive area will become a family favourite as a library, study, home office, cinema or games room.
Loft Room Two/ Bedroom Four - 4.06m x 8.20m (13'4 x 26'11) - Accessed via the loft room this spacious double bedroom features a large Velux window which cascades light into the room, creating a relaxing and secluded space.
Garden - Situated to the side of the property, to take full advantage of the south facing aspect to the front, the gardens at Hawthorn House are immaculately tended by the current owner, featuring fruit trees and plants and a multi level area to the rear. The gardens and patio area are tranquil and relaxing and benefit hugely from the private position of the house. Whether relaxing or exploring the garden and outdoor space surrounding Hawthorn House, the new owners will delight in the outdoor features and options.
Garage - Substantial double garage built in addition to the original property and in keeping with the style. The Garage was built with double walls with a cavity ready for conversion to granny annex /teenager annex subject to planning It has been used as a stable /kennels garage and now ready for a new lease of life. Can also be used for storage but could also be re-imagined to contain a swimming pool, gym, separate office or music studio. There is also plenty of room to build a new double garage in the vast parking area if the garage was to be converted
Driveway / Courtyard - As befits a property of this history and magnitude, the driveway and courtyard are substantial. Two entrances are available to to the property and grounds, one leading from the main road through a tree lined pathway and a second entrance through a double gate at the side of the grounds.
Mature and protected tree species line the courtyard, with deer and other wildlife are in evidence daily in the grounds.
Property information from this agent
About this agent

All you need from an estate agent Charles Louis is the local family run estate agent you can trust. We specialise in Sales, Lettings, Mortgages and New Homes.










































































