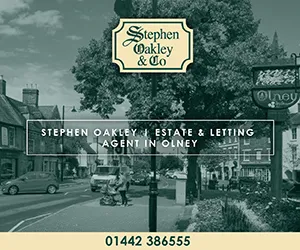4 bedroom detached bungalow for sale
Key information
Features and description
- Tenure: Freehold
- Individually designed detached bungalow
- Offered with no upward chain
- Peacefull and rural location
- Double glazing & oil fired central heating
- Substantial basement garage & workshop
- Generous well established plot
Council Tax Band: G
Tenure: Freehold
Rooms
ENTRANCE PORCH
Security light. A pair of hardwood entrance doors provide access to the reception hall.
RECEPTION HALL
Coved ceiling. Recessed display niche. Dado rail. Built-in cloak cupboard.
LOUNGE
21’3 max measured into bay x 16’11
Full height double glazed window incorporating double glazed sliding central doors to the front elevation, providing views of open countryside. A further double glazed window to the side elevation. Exposed ceiling beams. Two radiators. Stone inglenook fireplace with brick hearth provides the main focal point, this incorporates log-effect gas fire with hammered copper canopy. Open access to the dining room.
DINING ROOM
13’6 x 10’5
Double glazed window with seat below to the side elevation. Radiator. Double glazed sliding patio doors to the conservatory.
CONSERVATORY
15’9 x 13’4
Double glazed hardwood conservatory with vaulted ceiling, incorporating skylight windows and a ceiling fan. Two radiators. Garden views. Double glazed French doors to the side terrace.
KITCHEN
12’8 x 10’4
Double glazed window to the rear garden elevation. Contemporary-style kitchen with polished granite work surfaces, comprising units to low and high levels. Recessed stainless steel sink bowl with monobloc mixer tap. Extensive tiling to all splash areas. Integrated appliances comprise electric double oven, electric hob, and canopy extractor hood above. Microwave oven. Spaces and plumbing for dishwasher, automatic washing machine and large fridge/freezer. Recessed ceiling lights. Concealed lighting below wall units. Wood-effect laminate floor.
INNER HALLWAY
Accessed via a stone archway from the reception hall. Double glazed window and French door to the rear garden elevation. Coved ceiling. Dado rail. Two radiator cabinets. Built-in airing cupboard. Lagged hot water cylinder and immersion heater.
FAMILY BATHROOM
Double glazed frosted window to the front elevation. Fully tiled walls and floor. Coved ceiling. Access to roof space. Coloured sanitary ware comprising low flush WC, pedestal wash hand basin, recessed vanity mirror and shaver light above. Twin grip corner bath and a fully tiled shower enclosure. ‘Aqualisa’ shower. Radiator.
PRINCIPAL BEDROOM
15’1 x 12’3
Double glazed window to the front elevation, providing distant countryside views. Coved ceiling. Twin dado rail. Extensive range of built-in wardrobes/storage cupboards. Radiator. Open arched access through to the dressing room.
DRESSING ROOM
9’7 x 7’5
Double glazed window to the front elevation. Coved ceiling. Twin dado rails. Fitted bespoke wardrobe, dressing table etc. Radiator. Twin doors conceal the arched open plan access through to the en suite bathroom.
EN SUITE BATHROOM
Double glazed frosted window to the rear elevation. Fully tiled walls. Recessed ceiling lights. Extractor. Individually designed comprising bespoke cabintry with pelmet lighting, storage below. Twin vanity basins, each with monobloc mixer. Bidet. Concealed cistern WC. Panelled whirlpool bath, overhead shower attachment and glazed shower screen. Radiator. Vertical heated towel rail.
BEDROOM TWO
14’2 x 11’10
Double glazed window to the front elevation. Coved ceiling. Built-in mirror-fronted wardrobes/storage cupboards. Radiator.
BEDROOM THREE
14’1 x 13’7 max
Double glazed window to the rear garden. Frosted double glazed window to the side elevation. Coved ceiling. Built-in wardrobe. Hanging rail. Radiator.
BEDROOM FOUR
14’2 x 9’5
Double glazed window to rear elevation. Coved ceiling. Built-in wardrobe with hanging rail. Radiator.
BASEMENT
Accessed from the inner hallway via a concrete staircase. This large basement currently provides workshop and storage areas. Comprising Butler sink, hot and cold plumbing, further sink, floor drain, power and light. The oil fired central heating boiler is situated within the basement. There is open plan access to the substantial garage area. A further enclosed basement room is situated beyond the garaging. The whole basement area provides great potential to increase the accommodation.
GARAGE
Electronic roll over door. Alarmed system. Power and light.
OUTSIDE
FRONT GARDEN
The property is set back on the plot, thus providing a generous frontage, featuring a raised lawn bound by low level stone walling, incorporating rose borders. The lawn continues to the side of the property. Mature trees include silver birch and a protected lime tree. Attractive gravel area, incorporating planting zones with a variety of roses and ornamental shrubs. Security lighting.
DRIVEWAY AND PARKING
A substantial block paved driveway sweeps from the front to the side of the property, offering parking and turning for several vehicles and in addition provides vehicular access to the basement garaging.
REAR GARDEN
The garden surrounds the property and is sub-divided into various zones. Mainly laid to lawn with scalloped shaped borders, ornamental trees and shrubs. Sheltered seating area set beneath a timber pergola with a canopied roof. Paved terrace area immediately adjacent to the property. Stone steps lead down to a sheltered corner spot with timber summerhouse. Outside water. Oil tank.
Property information from this agent
About this agent


























