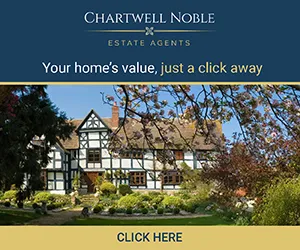3 bedroom house
Key information
Features and description
- In Close Proximity to Manor District Hospital
- Three Bedroom Semi Detached Home
- Open plan living,Dining and Family Area
- Bosch Kitchen Appliances
- Excellent bathroom specifications
- En-suite to Primary Bedroom
- Energy Efficent Air Source Heat Pump
- Two Allocated Parking Spaces
- 2-Year Homeowner warranty and 10-Year Structural Warranty Included
Video tours
Plot 2. Brooklands at Walsall Wood is a luxury development of 11 beautifully designed 3, 4 and 5 bedroom homes. Set in the popular suburb of Walsall Wood, these homes are within an excellent location offering modern living within easy reach of an array of local amenities, as well as outstanding schooling and excellent transport links.
This delightful semi-detached home offers a perfect blend of comfort and convenience. With its modern design and clever layout, it presents an excellent opportunity for first-time buyers and growing families seeking contemporary living.
Step inside to discover a thoughtfully designed interior’ spread across 1,119 sq.ft. The ground floor boasts an open plan living and dining area, ideal both for relaxation or entertaining guests. A key distinction of this home is the high level of specification included as a standard finish throughout.
The kitchen is fully equipped with the latest Bosch appliances plus flooring included to the ground floor throughout. The property benefits from of an energy-efficient air source heat pump with under floor heating so you can embrace sustainable living.
Upstairs across two floors, you'll find three bedrooms, offering ample space for rest and relaxation. Two bathrooms, including one en-suite, cater to the needs of modern living, they are luxuriously finished to a high specification.
Outside, the property features block paved driveway parking, providing hassle-free access to your vehicle. Enjoy your own private rear garden, perfect for summer barbecues or simply unwinding in an outdoor setting.
These traditionally-inspired homes boast a diverse array of external materials, blending red brick with chalky white render. The rooftops have grey tiles adding to the visual interest. Inside each property, the layouts have been meticulously planned and appointed with a stylish internal specification, ensuring both functionality and aesthetic appeal.
Contact us today to arrange a viewing and take the first step towards making this your own exceptionally well built property, your new home.
Rooms
Kitchen 3.50m x 2.40m (11ft 5in x 7ft 10in)
Sitting Room 4.30m x 4.60m (14ft 1in x 15ft 1in)
Dining Room 3m x 2.60m (9ft 10in x 8ft 6in)
Main Bedroom 3.80m x 2.40m (12ft 5in x 7ft 10in)
Bedroom 2 4m x 2.40m (13ft 1in x 7ft 10in)
Bedroom 3 4.50m x 3.60m (14ft 9in x 11ft 9in)
Family Bathroom 2m x 2.40m (6ft 6in x 7ft 10in)
Parking - Driveway
Area statistics
About this agent
























 Floorplan
Floorplan Area stats
Area stats