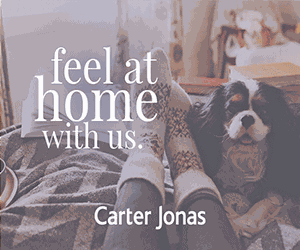4 bedroom barn conversion
Featured
Barn conversion
4 beds
Key information
Features and description
Development opportunity for the conversion of two traditional barns to provide generous three and four bed dwellings.
Property
The property consists of the following:
Permitted Barn Conversions:
Barn 1 extends to circa 180 sqm over two floors. The proposed plans on the ground floor include three bedrooms, one ensuite and one bathroom. On the first floor there is a generous open plan kitchen with dining area, a sitting room and a galleried landing.
Barn 2 extends to circa 260 sqm over two floors. The ground floor includes four bedrooms, one ensuite and one bathroom. The first floor includes a large kitchen, dining room, galleried landing and a sitting room.
Both barns will benefit from a generous private garden, shared courtyard and private garage.
The Barns retain a wealth of traditional features including exposed rafters and beams.
Location
The property is located off a private drive within open countryside on the outskirts of the popular village of Bicton.
Amenities
The village of Bicton lies approximately 3 miles west of the market town of Shrewsbury. Bicton benefits from a Primary School, Public House, Church, Bus Service, Shop and Fuel Station. The market town of Shrewsbury offers a wide range of shopping facilities, public houses,
primary, secondary and private schools.
Method of sale
The property is offered for sale by Private Treaty.
Tenure & Possession
Freehold and vacant upon possession.
Planning
Bicton House Barns at Grade II Listed. Planning and listed building consent was granted under reference 21/01345/FUL and 21/01346/LBC for the conversion of the traditional barns into three residential units with detached garages. This sale is limited to Barn 1 and 2.
The permitted plans can be viewed on the Shropshire Council Planning Portal.
Drainage
New treatment plant to be installed as part of the planning and listed building consent.
Services
Mains water and electricity.
Wayleaves, Easements & Rights of Way
A right of way will be granted over Bicton House Drive. A new track will require construction over retained land between the existing drive and the barns. A right of way will subsequently be granted over this land.
Health & Safety
Viewings to be undertaken at your own risk with no liability to Carter Jonas or the seller.
Local Authorities
Shropshire Council, Shirehall, Abbey Foregate, Shrewsbury, SY2 6ND
Viewings
Viewing strictly by appointment with the selling agent.
Directions
Travelling west along the B4380, pass Bicton Lane on your right. On your left you will see the driveway to Bicton House marked with a For Sale Sign.
What 3 Words
/// excusing.items.events
Property
The property consists of the following:
Permitted Barn Conversions:
Barn 1 extends to circa 180 sqm over two floors. The proposed plans on the ground floor include three bedrooms, one ensuite and one bathroom. On the first floor there is a generous open plan kitchen with dining area, a sitting room and a galleried landing.
Barn 2 extends to circa 260 sqm over two floors. The ground floor includes four bedrooms, one ensuite and one bathroom. The first floor includes a large kitchen, dining room, galleried landing and a sitting room.
Both barns will benefit from a generous private garden, shared courtyard and private garage.
The Barns retain a wealth of traditional features including exposed rafters and beams.
Location
The property is located off a private drive within open countryside on the outskirts of the popular village of Bicton.
Amenities
The village of Bicton lies approximately 3 miles west of the market town of Shrewsbury. Bicton benefits from a Primary School, Public House, Church, Bus Service, Shop and Fuel Station. The market town of Shrewsbury offers a wide range of shopping facilities, public houses,
primary, secondary and private schools.
Method of sale
The property is offered for sale by Private Treaty.
Tenure & Possession
Freehold and vacant upon possession.
Planning
Bicton House Barns at Grade II Listed. Planning and listed building consent was granted under reference 21/01345/FUL and 21/01346/LBC for the conversion of the traditional barns into three residential units with detached garages. This sale is limited to Barn 1 and 2.
The permitted plans can be viewed on the Shropshire Council Planning Portal.
Drainage
New treatment plant to be installed as part of the planning and listed building consent.
Services
Mains water and electricity.
Wayleaves, Easements & Rights of Way
A right of way will be granted over Bicton House Drive. A new track will require construction over retained land between the existing drive and the barns. A right of way will subsequently be granted over this land.
Health & Safety
Viewings to be undertaken at your own risk with no liability to Carter Jonas or the seller.
Local Authorities
Shropshire Council, Shirehall, Abbey Foregate, Shrewsbury, SY2 6ND
Viewings
Viewing strictly by appointment with the selling agent.
Directions
Travelling west along the B4380, pass Bicton Lane on your right. On your left you will see the driveway to Bicton House marked with a For Sale Sign.
What 3 Words
/// excusing.items.events
Property information from this agent
About this agent

Carter Jonas is a leading UK property consultancy. We are renowned for the quality of our service and expertise of our people. We help our clients sell, let, manage and add value to their properties, whether they be residential homes, farms and estates, development land, offices, industrial or retail buildings.











 Floorplan
Floorplan