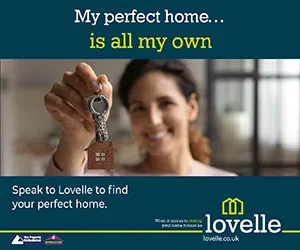4 bedroom detached house for sale
Key information
Features and description
- Tenure: Freehold
- Detached House
- Four Bedrooms
- Open Plan Dining Kitchen
- Spacious Lounge
- Easy to Maintain Gardens
- Garage & Off Road Parking
- No Onward Chain
- Close to Highly Regarded Schools
- Council Tax Band C
- Total Room Area 84 Square Metres
Located on Howdale Road, Hull, this is a sizeable detached, two-story residence that exudes grace and potential as your new home. The house features a large airy lounge, an open kitchen diner and four bedrooms, thoughtfully distributed over its two floors for optimal utilisation of space. The ground floor is home to a well-equipped kitchen, a comfortable guest WC, and two spacious rooms that could be personalised to suit any lifestyle needs, from entertainment to workspaces. The first floor, consists of four bedrooms and a full family bathroom. The vast number of rooms to provide flexibility and the potential for various uses such as bedrooms, studies, or recreation rooms. An added bonus is a detached garage providing ample storage or parking. This property perfectly blends space, simplicity, and functionality, offering the ideal environment for a dynamic living experience.
EPC rating: D. Tenure: Freehold, Mobile signal information: INDOORThree Likely
EE O2 Vodafone Limited
OUTDOOR
EE Three O2 Vodafone Likely
Rooms
Entry 1.66m x 1.08m (5'5" x 3'7")
Enter through the front door into porch with guest WC. Access to lounge.
Guest WC 1.64m x 0.8m (5'5" x 2'7")
Featuring a low flush WC and hand basin.
Lounge 4.78m x 5.15m (15'8" x 16'11")
A large lounge big enough for the whole family that is filled with light from the large window to the front elevation. Stairs leading to the first floor living accommodation and access to dining room.
Dining Room 3.25m x 2.67m (10'8" x 8'9")
Filled with light from the French doors, this dining space offers the opportunity to flow into the garden. A large opening provides the flexibility of entertaining family and friends whilst managing the kitchen.
Kitchen 3.23m x 2.27m (10'7" x 7'5")
This open kitchen space features a range of wall and base units with contrasting worktops. A built in oven, hob and extractor, sink with mixer tap, space for appliances and window to the rear elevation.
Bedroom One 3.59m x 3.08m (11'9" x 10'1")
A large double bedroom to the front elevation featuring fitted wardrobes and drawer units.
Bedroom Two 2.94m x 2.53m (9'8" x 8'4")
A double bedroom to the rear elevation overlooking the family garden.
Bedroom Three 2.64m x 1.98m (8'8" x 6'6")
A good sized single bedroom to the front elevation.
Bedroom Four 1.96m x 2.51m (6'5" x 8'3")
Window to the rear elevation. This room would be suitable as a single bedroom, nursery, office or hobby room.
Bathroom 1.51m x 2.27m (4'11" x 7'5")
Family bathroom featuring a three piece suite comprising of bath with shower over, hand basin and low flush WC.
Garage 4.95m x 2.52m (16'3" x 8'3")
This garage provides secure parking or extra storage space. A tradition up and over door to the driveway and personal door to the private garden.
Outside Not provided
To the front is a garden laid to lawn with established planting and trees.
To the rear is a private garden that features a decked area, a path to the raised flower bed with established planting, a lawed area currently laid with astro turf and a storage area to the side of the property. Access via private gates and access to garage.
Property information from this agent
About this agent

Similar properties
Discover similar properties nearby in a single step.























