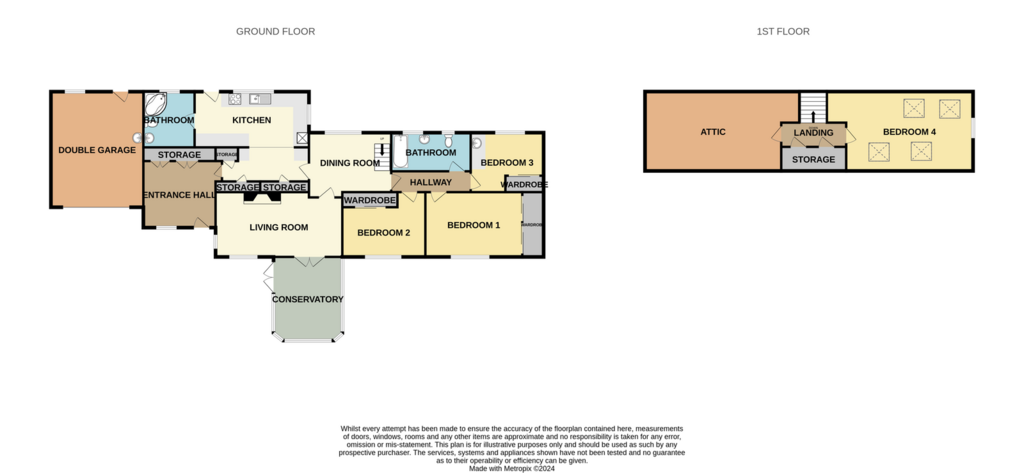4 bedroom detached bungalow
Key information
Features and description
- Tenure: Freehold
- Detached Four Bedroom Bungalow in Highly Sought After Location
- Well-Presented Throughout
- Panoramic Sea Views
- Two Bathrooms
- Conservatory
- Double Garage and Driveway for Several Vehicles
- Lateral Living
- No Chain
- Excellent Potential
- Please quote AR0537 when calling about the property
Video tours
Located in the picturesque Gower Peninsula village of Middleton, is this freehold four bedroom detached bungalow known as 'Horizons', situated in an elevated position with panoramic sea views reaching out to Worm's Head.
The property has been a well-loved home for four decades & offers flexible living spaces with generously sized light & airy rooms.
The accommodation is set over two floors with a welcoming entrance hallway, large kitchen, dining room, living room, conservatory, three bedrooms & two bathrooms on the ground floor; and a fourth bedroom plus attic room to the first floor.
Externally the property benefits from wrap-around gardens, a double garage & driveway for several vehicles.
Accommodation
Ground Floor
Entrance Hall - 2.9m x 3.5m (not including fitted storage).
Carpeted floors, one window, UPVC entrance door, one radiator, fitted storage, door into Kitchen.
Hallway to Kitchen - 1.2m x 4m.
Carpeted floors, one radiator, three built in storage cupboards, opening to kitchen, cupboard housing electrical switchboard.
Kitchen - 5.6m x 2.9m.
Carpeted floors, two windows, one radiator, UPVC door to rear garden, door to bathroom, kitchen fitted with a range of wall & base units with worktop & tiled splashback, electric oven & hob, stainless steel sink with drainer & mixer tap, space for undercounter washing machine & tumble dryer, oil-fired combi boiler.
Bathroom - 1.7m x 2.9m.
Carpeted floors, one window, one radiator, sink, WC, corner bath.
Dining Room - 2.8m x 3.8m.
Carpeted floors, one window, one radiator, door to living room, stairs to first floor, door to hallway leading to bedrooms & bathroom.
Living Room - 6m x 3.6m.
Carpeted floors, two windows, two radiators, double doors into the conservatory, stone fireplace with teak mantle.
Conservatory - 3.3m x 4.4m.
Tiled floors, patio doors to front garden.
Bedroom One - 3.6m x 3.3m (not including fitted wardrobes).
Carpeted floors, one window, one radiator, fitted wardrobes with sliding glass doors.
Bedroom Two - 3.6m x 3.3m.
Carpeted floors, one window, one radiator, fitted wardrobes with sliding doors.
Bedroom Three - 3.2m x 2.8m.
Carpeted floors, one window, one radiator, fitted wardrobes with sliding glass doors, sink.
Bathroom - 1.6m x 2.3m.
Fully tiled, two windows, one radiator, sink, WC, bathtub with overhead shower & glass shower screen.
First Floor
Landing - 1.2m x 1.6m.
Carpeted floors, fitted storage, doors to the fourth bedroom & attic room.
Bedroom Four - 2.8m x 5.5m.
Carpeted floors, one window, one radiator, four Velux windows, eaves storage. (Room not pictured as currently being used for storage).
Attic Room - 6.6m x 2.8m.
Carpeted floors, storage.
External
Double Garage - 5.7m x 5.9m.
Electric roller door, plumbing, electric, two windows, attic storage, UPVC door to rear garden.
Brick paved driveway to front, wrap around gardens laid to lawn, oil tank to side of garage.
Key Points
Tenure - Freehold
Council Tax Band - F
EPC Rating - E
Heating - Oil central heating, combi boiler.
Please quote AR0537 when calling about the property.
About this agent









































