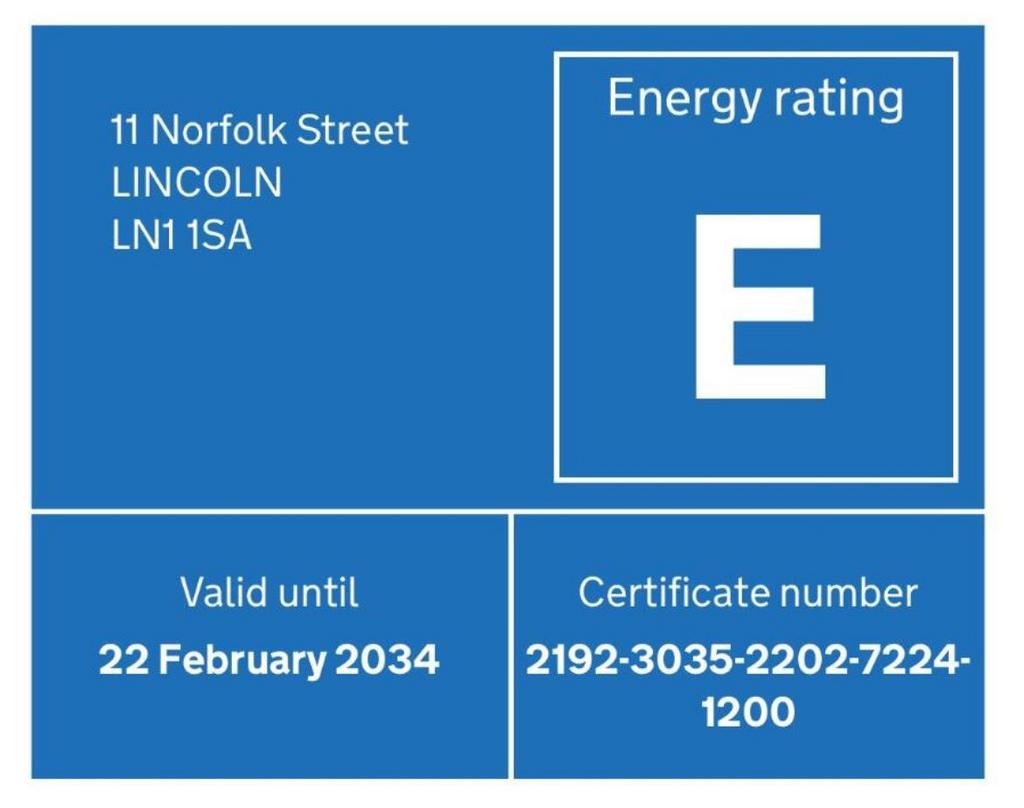3 bedroom end of terrace house for sale
Key information
Features and description
- Tenure: Freehold
HERE’S EVERYTHING YOU NEED TO KNOW
Property ref: MH0883
The owner of this property has lived in this home for over 28 years and over that time has lovingly modernised, maintained and improved it to the standard of presentation it is today.
One of the key reasons they initially bought it, and have remained there for so many years, is that it is set back from the road at the head of the cul de sac with a rear garden that has been a haven as it enjoys the benefit of its own garden room, lawn, established planting and water feature.
Over the years the owner has modernised it by updating the kitchen and bathroom, which also incorporates a walk in enclosed shower cubicle as well as the bath, and most recently with the upgrade of a gas combi boiler.
The lounge is an inviting and cosy room which enjoys a period bay window allowing light to enter the room in the daytime. Then at night you can sit and relax in front of the feature gas fire which has a coal flame effect, surrounded by the wooden fire surround.
Whether entertaining with friends or eating as a family, the separate dining room offers the benefit of having another reception room. This then leads into the kitchen, and in turn, into the downstairs bathroom.
Upstairs you then find the three bedrooms.
A shared passage leads to the property and next door and then into the back garden. The garden has a garden room which could be considered to be made into a work from home office or additional room, subject to any planning consent but at the current time its a useful additional space to sit and relax in the garden whilst having some screened off storage space for the garden tools - this is also where the gas combi boiler is located.
ACCOMMODATION
Please refer to the floor plan for the layout and measurements but here's the accomodation in brief.
Shared entrance passage
Hall with stairs leading up to the first floor
Lounge. 12'1" x 11'11"
Dining room. 13'1" x 11'10"
Kitchen. 6'11" x
Bathroom. 7'3" x 6'11"
Landing
Bedroom 1. 13'0" x 11'10"
Bedroom 2. 12'2" x 7'0"
Bedroom 3. 9'3" x 7'9"
Garden room. 9'0" x 5'5"
LOCATION
Norfolk Street is located off Hewson Road in the West End area of the City. A bustling and vibrant area of Lincoln which is home to a wide range of residents who enjoy the diversity of the location with its independant shops and cafes, dentists, local coop and garage, golf course, schooling and is also only a few minutes walk to the wide open space of the West Common whilst also being within walking distance to the centre of Lincoln itself.
It also has good road access onto Carholme Road and the the A46 bypass and the A57 and A15.
EPC RATING
The EPC rating for this home is E
COUNCIL TAX
The council for this property is the City of Lincoln Council and the band rating is A - annual estimate of £1,396.08
DECLARATION
In accordance with Section 21 of the Estate Agents Act 1979, we declare that there is a personal interest in the sale of this property. The owner of this property is a relation to the business owner of Michael Hollamby - powered by eXp. Please contact us for more information.
AGENTS NOTE
Please be advised that the property details may be subject to change and must not be relied upon as an accurate description of this home. Although these details are thought to be materially correct, the accuracy cannot be guaranteed, and they do not form part of any contract. All services and appliances must be considered 'untested' and a buyer should ensure their appointed solicitor collates any relevant information or service/warranty documentation. Please note, all dimensions are approximate/maximums and should not be relied upon for the purposes of floor coverings.
ANTI-MONEY LAUNDERING REGULATIONS
We are required by law to conduct Anti-Money Laundering (AML) checks on all parties involved in the sale or purchase of a property. We take the responsibility of this seriously in line with HMRC guidance in ensuring the accuracy and continuous monitoring of these checks. Our partner, Movebutler, will carry out the initial checks on our behalf. They will contact you once your offer has been accepted, to conclude where possible a biometric check with you electronically.
As an applicant, you will be charged a non-refundable fee of £30 (inclusive of VAT) per buyer for these checks. The fee covers data collection, manual checking, and monitoring. You will need to pay this amount directly to Movebutler and complete all Anti-Money Laundering (AML) checks before your offer can be formally accepted.
About this agent


























