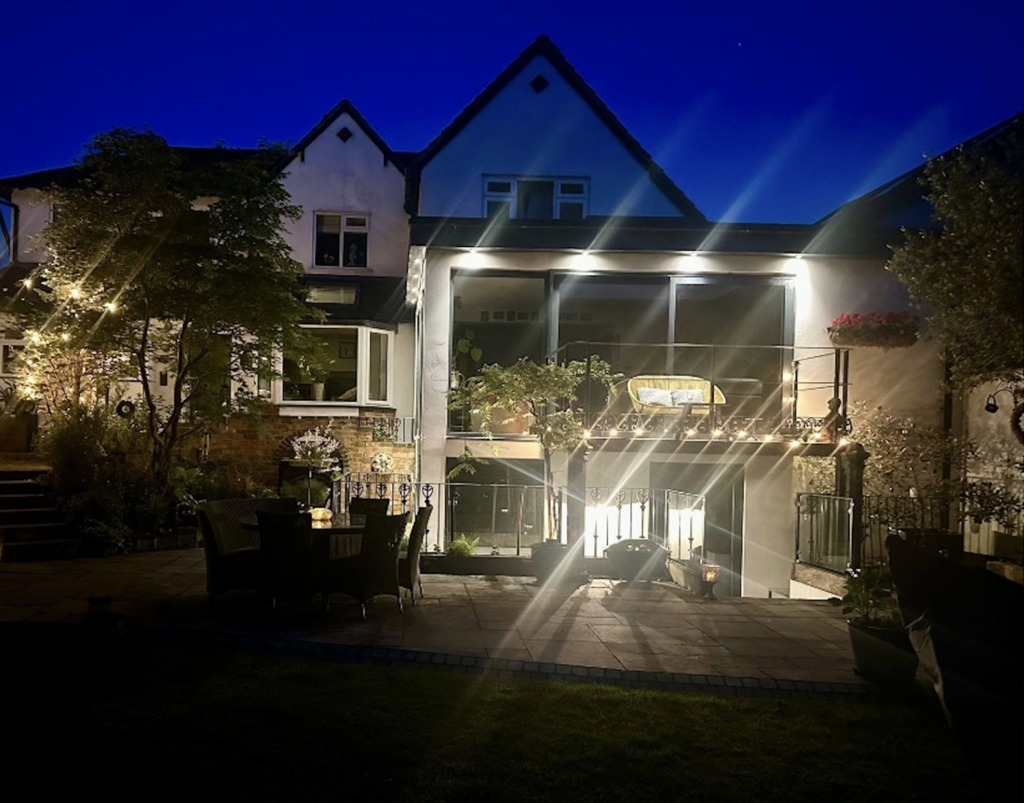4 bedroom detached house for sale
Key information
Features and description
- Tenure: Freehold
REF: MB0030
82 Hardwick Road, Streetly, Sutton Coldfield, B74 3DL
A most impressive and attractive thoughtfully extended and enhanced 4 double bedroom 2 bathroom 3,000 sq ft freehold detached home with 4 reception rooms, games room, well fitted kitchen, utility, guest cloakroom, garage and parking space for 4 cars. All set in just under a third of an acre.
82 Hardwick Road, Streetly has been a happy family home for the current owners for over 30 years during which time they have thoughtfully and lovingly extended and enhanced the property to create a gorgeous home which has numerous attractive features and plenty of space for everyone.
Set on this well established and very popular road within walking distance of local shops, the popular Hardwick Arms Pub, bus services and only half a mile (10 minute walk) from the prestigious Streetly Village with its restaurants, independent shops, coffee shops and bistro and a gate to Sutton Park.
There are several nursery and primary schools within easy reach and for secondary schools there is Streetly Academy, St Francis of Assisi Catholic College as well as Sutton Girls, Bishop Vesey and Queens Mary Grammar Schools.
For the driving commuter there is easy access onto main roads leading into Birmingham City Centre and to the M6 and M6 Toll.
82 Hardwick Road sits back from the road behind boundary hedging, a fern tree and a block paved drive providing parking space for at least 4 cars.
The gas centrally heated and double glazed accommodation comprises:
Ground Floor
Enclosed Porch Entrance
Double entrance doors, windows to the front, meter cupboard and main entrance door to:
Reception Hall
Radiator, window facing front, understairs cloaks cupboard, doors to Lounge, Dining Room and Kitchen and stairs to the first floor.
Lounge
Feature stone fireplace with ornate wood fire surround, two feature stained glass window facing side, two radiators, leaded light style bay window facing front and door to Kitchen.
Dining Room
Feature fireplace ornate fire surround, log burner set on quarry tiled hearth, plate rail, two radiators, leaded light style bay window facing front and two windows and glazed central door to:
Family Room
Sky Light, radiator, door to the kitchen and open access to:
Sitting Room
Radiator, large skylight, wide window with sliding door overlooking the patio and second wide window with sliding door to the lovely balcony overlooking the rear garden.
Well Fitted Kitchen
Range of contemporary fitted units including base cupboard and drawers with fitted work surfaces over, central island with cupboards under, double doors wall storage cupboards, space for fridge freezer, Stoves gas range/oven, radiator, Velux window, bay window overlooking the patio and garden, glazed door to the patio and door to:
Utility Room
Fitted work surface, space and plumbing for washing machine, Vaillant gas fired central heating boiler, double doored storage cupboard, window overlooking the patio and door to:
Guest Cloakroom
WC, white enamel sink set on vanity top with cupboard under, heated towel rail and window facing rear.
Lower Ground Floor
Games Room (or Home Office)
Two radiators, large windows overlooking the patio and double doors to the garden (there is potential access to the Games Room from the Sitting Room above).
First Floor
Landing
Two radiators, leaded light style window facing front and doors to the four double bedrooms and family bathroom.
Bedroom 1
A very large principal bedroom with an excellent range of fitted wardrobes, two radiators and windows overlooking the patio and the rear garden.
Bedroom 2
A double bedroom with radiator, two windows overlooking the rear garden and door to:
En-Suite Shower Room
Shower cubicle, wash basin with drawers under, heated towel rail and WC.
Bedroom 3
A double bedroom with radiator, leaded light style window facing front and door to:
Playroom/Dressing Room or Nursery
with two Velux windows.
Bedroom 4
Radiator and leaded light style window facing front.
Family Bathroom
Jacuzzi bath set in tiled surround, twin wash basins, WC, shower cubicle, shelving for toiletries, heated towel rail, and window overlooking the rear garden.
Outside
Garage
Double entrance doors.
Most Attractive & Large Rear Garden
Large paved patio with wrought iron balustrades, lawn inset with further paved patio. Area, steps down to dell with garden pond and gravelled garden area, further rear garden with lawn, large summer house, play area and boundary hedging and fencing. There are woodlands to the rear.
General Information
Tenure: Freehold
Council Tax Band: F
Services: All main services are connected.
Broadband: Fast broadband is available from various suppliers.
Property information from this agent
About this agent

moved. Here are the top 7 things you need to know when moving home: Get your house valued by 3 different agents before you put it on the market Don't
pick the agent that values it the highest, without evidence of other properties sold in the same area It's always best to put your house on the market before
you find a property The estate agent acts for the seller and is there to get the seller the best price possible Understand the length of time it can... Show more
Similar properties
Discover similar properties nearby in a single step.
Sold nearby
Looking for an expert to sell your home? These properties were recently sold in your search area. Arrange an accurate valuation of your home.



































































