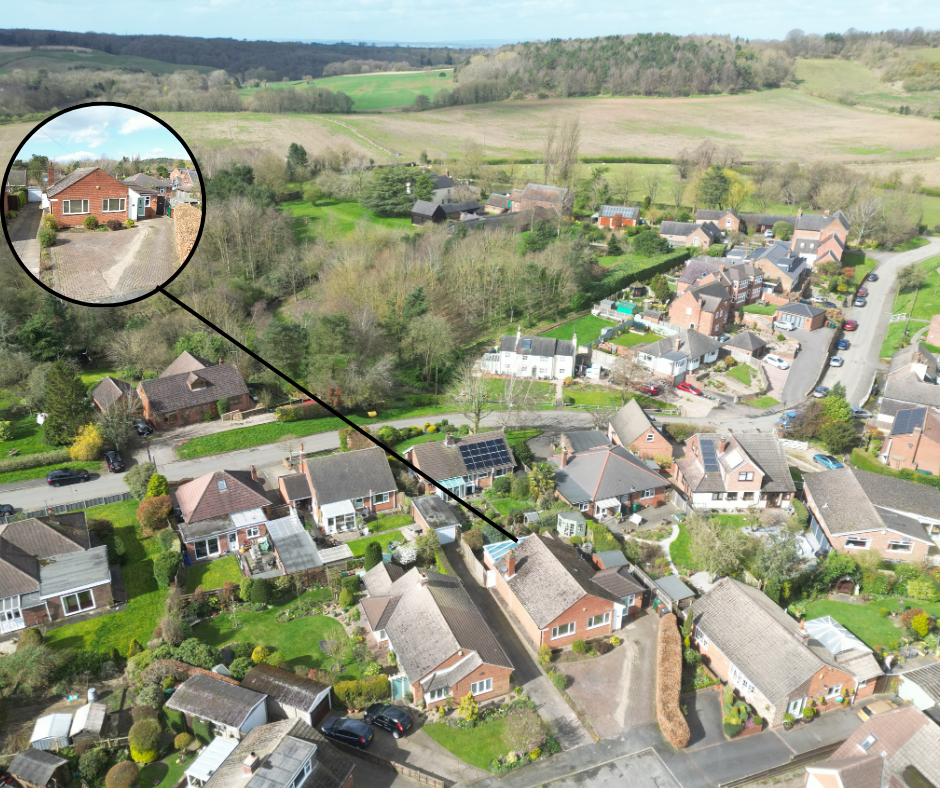2 bedroom detached bungalow for sale
Key information
Features and description
- For Sale by Modern Method of Auction
- No Upward Chain
- Detached Well Presented Bungalow
- Spacious Driveway
- Modern Fitted Kitchen
- Lounge with Feature Fireplace
- Large Bright Conservatory
- Two Double Bedrooms
- Low Maintenance Rear Garden
- Property Ref: JB0825
Video tours
Available for Sale via Modern Method of Auction with I Am Sold. Detached Bungalow in a Rural Village Location! A modern and well presented detached bungalow with two double bedrooms, lovely kitchen, bright conservatory, spacious lounge, bathroom & separate WC, driveway for multiple vehicles and No Upward Chain! Property Ref: JB0825
As you enter the property you are met with a spacious entrance hall with space for storage and access to the Guest Cloakroom/WC. The hallway leads through to the main accommodation. The modern Howdens kitchen has a range of base and wall mounted units with complimentary worktops over and porcelain sink. The integrated appliances comprise of; oven with hob and extractor, dishwater and washing machine, along with free standing space for fridge freezer. This room benefits from patio doors onto the garden.
The conservatory is situated to the rear of the property and is fabulous room flooded with natural light, there is space for dining table and seating area, with a transparent roof and large windows which gives a feeling of great space.
French doors provide access into the cosy living room with fire surround and fitted electric fire, carpet and access back to the hall which then leads to the two double bedrooms, both located to the front of the property, being a generous sized with plenty of space for free standing furniture.
Completing the accommodation is the refurbished family bathroom with attractive wood panelling comprising of a three piece suite consisting of a bath, with mains shower over, wash hand basin with vanity unit and WC. Old fashioned style radiator and vinyl floor covering.
Externally there is a low maintenance private rear garden with a variety of evergreen shrubs and plants with gravelled area and patio along with a summer house and shed.
The property is set well back from the road, with an easily maintained front garden with attractive shrubs providing a variety of colour with gravelled and part slabbed driveway providing off road parking for numerous vehicles. Side gated access leads through to the side and rear garden.
Measurements;
L Shaped Reception Hall - 4.06m x 1.22m (13'4 x 4'0) -
Guest Cloaks/Wc - 1.75m x 1.02m (5'9 x 3'4) -
Spacious Lounge - 4.88m x 3.35m (16'0" x 10'11") -
Howdens Fitted Kitchen - 3.20m x 2.84m minimum (10'5" x 9'3" minimum) -
Splendid Sun Room/Conservatory - 4.88m x 2.69m (16'0 x 8'10 ) -
Double Bedroom One - 4.06m x 3.35m (13'4" x 11'0") -
Double Bedroom Two - 3.66m x 3.05m (12'0" x 10'0") -
This property is for sale by the Modern Method of Auction, meaning the buyer and seller are to Complete within 56 days (the "Reservation Period"). Interested parties personal data will be shared with the Auctioneer (iamsold).
If considering buying with a mortgage, inspect and consider the property carefully with your lender before bidding.
The buyer signs a Reservation Agreement and makes payment of a non-refundable Reservation Fee of 4.50% of the purchase price including VAT, subject to a minimum of £6,600.00 including VAT. This is paid to reserve the property to the buyer during the Reservation Period and is paid in addition to the purchase price. This is considered within calculations for Stamp Duty Land Tax.
Services may be recommended by the Agent or Auctioneer in which they will receive payment from the service provider if the service is taken. Payment varies but will be no more than £450.00. These services are optional.
About this agent




























