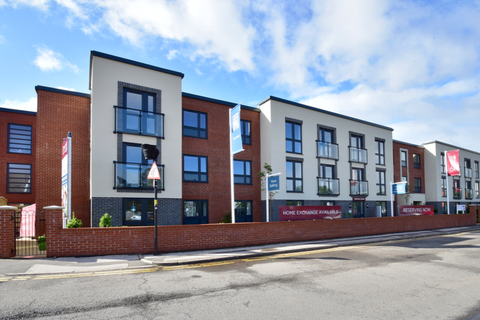4 bedroom terraced house for sale
Key information
Features and description
- Outside terrace area
- Integral garage and two parking spaces
- Open-plan kitchen/dining area
- En-suite to master bedroom
- Outside terrace area
- Integral garage and two parking spaces
- Open-plan kitchen/dining area
- En-suite to master bedroom
- Two allocated parking spaces
- Three storey home
Tenure : Freehold
The Hexham fulfills all of your family needs with three or four bedrooms depending on your preference – bedroom four could be used as a study area, ideal for working from home. Offering you enough space and choice to grow with flexible and adaptable spaces over its three floors. The heart of the home is on the first floor where you will find an open-plan kitchen-diner and a separate living room overlooking the contemporary terrace.
Rooms
Garage 3.03m x 6.02m (9ft 11in x 19ft 9in)
Shower Room 1.04m x 2.63m (3ft 4in x 8ft 7in)
Study / Bed 3.27m x 3.14m (10ft 8in x 10ft 3in)
Utility 1.95m x 3.14m (6ft 4in x 10ft 3in)
Dining 2.69m x 3.11m (8ft 9in x 10ft 2in)
Kitchen 2.63m x 3.11m (8ft 7in x 10ft 2in)
Living 5.31m x 3.28m (17ft 5in x 10ft 9in)
WC 1.86m x 2.09m (6ft 1in x 6ft 10in)
Bathroom 1.70m x 2.09m (5ft 6in x 6ft 10in)
Bedroom 3.82m x 3.11m (12ft 6in x 10ft 2in)
Bedroom 2.85m x 3.28m (9ft 4in x 10ft 9in)
Bedroom 2.35m x 3.28m (7ft 8in x 10ft 9in)
En-suite 1.40m x 2.07m (4ft 7in x 6ft 9in)
About this developer

From the West Works development, you have the natural beauty of the Lickey Hills and all of it’s walking routes and trails right on your doorstep, whilst also
retaining easy access to Birmingham City Centre with its exciting bars and tantalising restaurants.

















