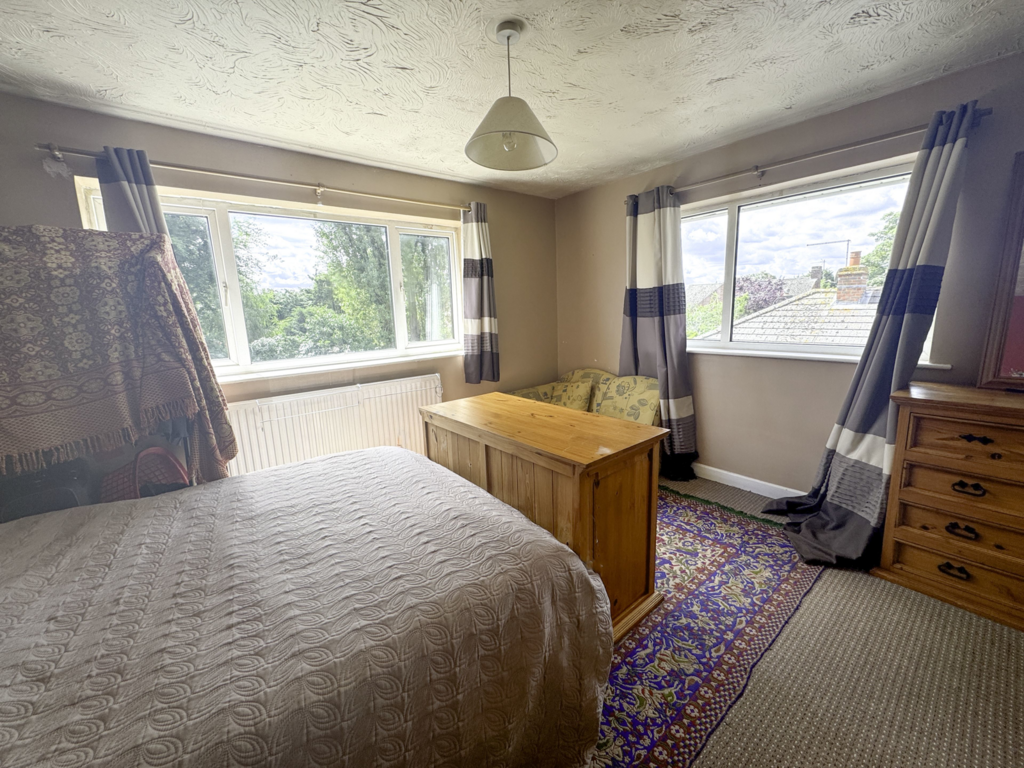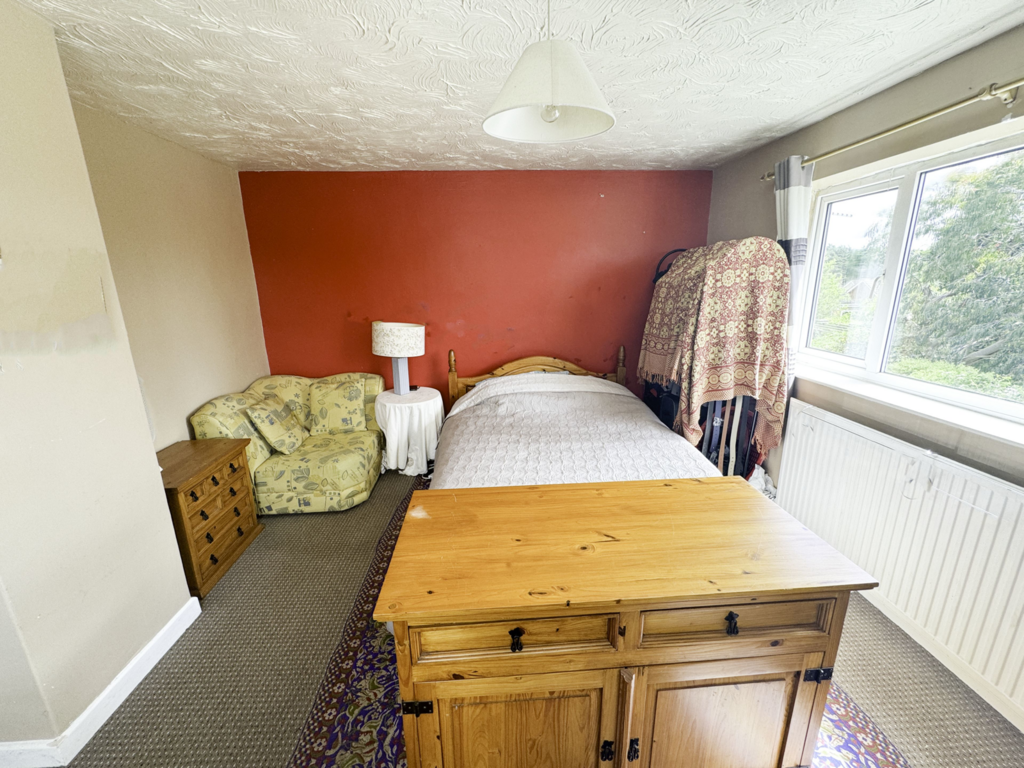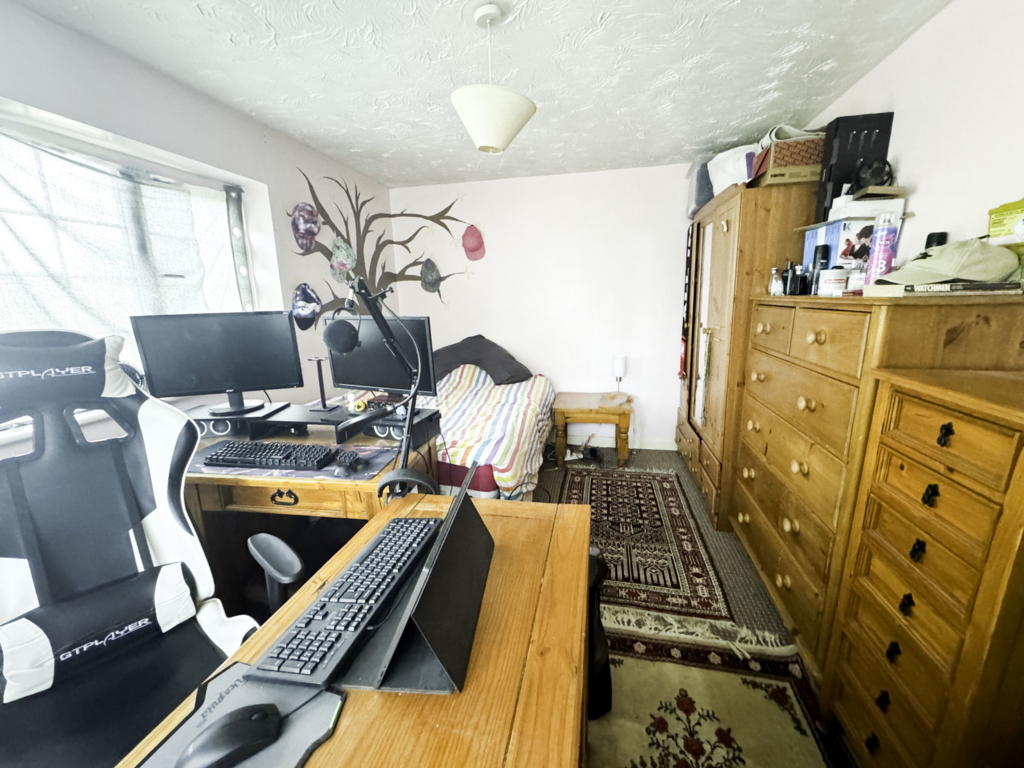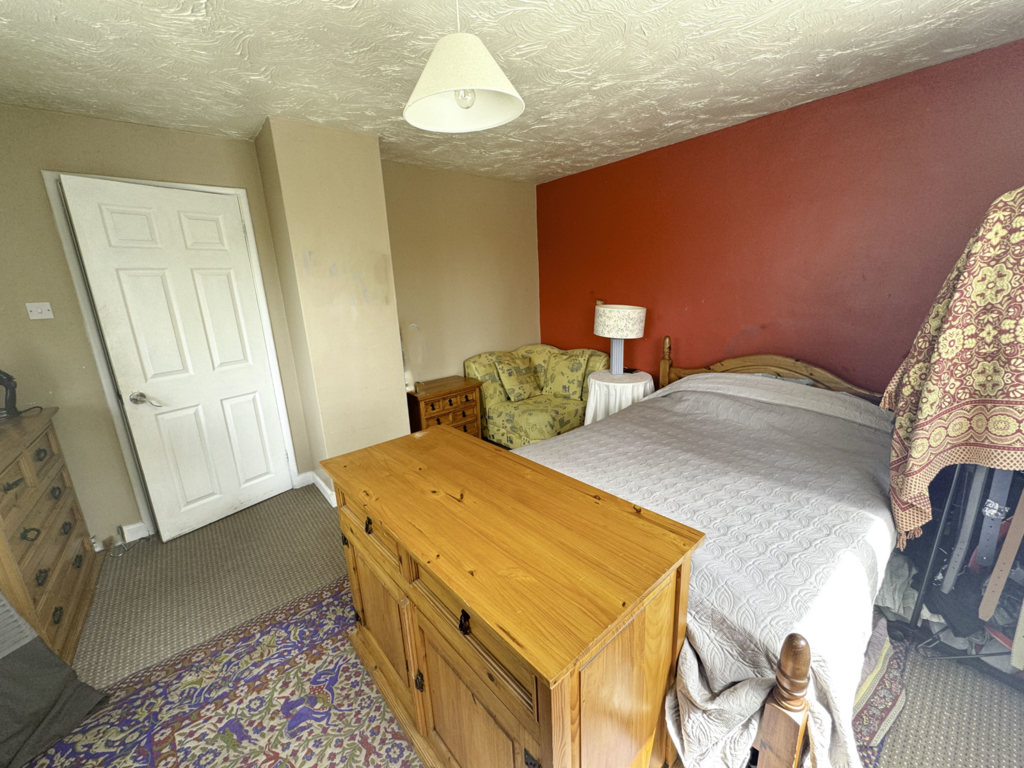4 bedroom detached house for sale
Key information
Features and description
- Tenure: Freehold
- Please Quote CM0102 When Requesting Further Information or to Arrange a Viewing
- Four/ Five Bedroom Versatile Detached Family Home Located in A Popular Residental location on the Edge of Kettering Close to Kettering Hospital & A14 Road Link
- Over 2,000 Sq Ft of Accommadation Perfect for Converstion In To An Annxee for Older Relatives or Older Children.
- Five Good Size Reception Rooms
- 24.5 Ft Lounge with Views Over The Rear Garden With a Secondary Lounge/ Garden Room Also With Rear Garden Views
- Good Size Kitchen / Breakfast Room With A Utility Room / Possible Secondry Kitchen
- Large Principle Suite with Ensuite Shower room and Dressing Room
- Two Further Good Size Double Bedrooms and A Single Bedroom To first floor
- Large Fully Enclosed Rear Garden to Rear & Off Road Parking For Numerous Cars with Access to Garage
- Council Tax D EPC Rating D
Video tours
Four / Five Bedroom Detached Home in One of Kettering's Prime Locations Please Quote CM0102 When Requesting Further Information or to Arrange a viewing * Watch The Property Video.
Location is Everything – and This Property Tops the List!
Welcome to Windermere Road, nestled just off Gypsy Lane in one of Kettering's most sought-after neighbourhoods. If you know Kettering, you know that this area is where convenience meets charm and where community vibes are second to none. With easy access to the A14, commuting becomes a breeze for the lucky residents of this property. Imagine being just moments away from the vibrant town centre, essential amenities, and the local hospital - all within reach for your everyday needs. Windermere Road boasts a mix of unique property styles, creating a welcoming atmosphere that you'll love coming home to. Experience the best of Kettering living in this perfectly positioned property that promises not just a home, but a lifestyle.
This extraordinary home offers over 2,000 sq ft of living space where versatility takes centre stage! On the ground floor this wonderful home is ideally situated for creating a sizeable annexe, perfect for elderly relatives who need extra support but want to maintain their independence. It's also an excellent option for grown-up kids who aren't quite ready to fly the nest. With ample space for remodelling, you can design a comfortable and spacious living area for everyone, while still preserving plenty of room for the rest of the family. This property truly offers the best of both worlds – independence and togetherness, all under one roof.
The ground floor of this home offers more rooms than you can imagine, providing unparalleled flexibility for your needs. Currently, there's a spacious front-facing home office, perfect for those who work from home. A generously sized dining room invites the whole family to gather around for lively conversations and delicious dinners. For the creatives, there's a dedicated art studio, offering an inspiring space for artistic endeavours.
However, the potential doesn't stop there. Each of these sizeable rooms can easily be transformed into cozy snugs, additional bedrooms, or extra accommodation if needed. The versatility of this home ensures it can adapt to your evolving lifestyle. What sets this home apart is its impressive, nearly 25-foot lounge, boasting large windows that overlook the expansive rear garden. This remarkable space is perfect for conversion into an annexe for elderly relatives, offering them independence while keeping them close.
Adjacent to this lounge is a spacious, modern shower room featuring a double walk-in shower, adding to the convenience and comfort of the potential annexe. Every detail has been thoughtfully considered to ensure this home meets all your family's needs.
But don't worry, you haven't lost a lounge! At the rear of the property, you'll find a secondary lounge, also known as the garden room. This charming space features large windows that offer stunning views of the lush green rear garden and a skylight that floods the room with natural light. In the evenings, it transforms into a cozy retreat where you can snuggle up under a fleecy blanket and enjoy your favourite shows. During the day, it becomes a light and airy relaxation area, perfect for sitting back and admiring the beauty of the garden. This versatile space ensures you'll always have a comfortable spot to unwind.
Completing the ground floor is an exceptionally large utility room. This space provides convenient access to the rear garden and includes a pedestrian door leading to the integral garage. This expansive utility area offers ample storage and functionality, making it a valuable addition to the home's versatile layout.
The first floor continues to impress with its versatile and spacious layout. The principal suite is generous in size and versatile in style, featuring large windows at both the front and rear aspects, ensuring abundant natural light while maintaining a cozy atmosphere. This suite boasts a modern ensuite shower room, allowing you to wash away the stresses of the day in privacy, without the need to share the family bathroom. Additionally, it includes a spacious dressing room – what more could you ask for?
The first floor also offers two other large double bedrooms and a further single bedroom, providing an abundance of sleeping quarters. To complete this level, there's a contemporary family bathroom, ensuring comfort and convenience for all residents.
Unwind in the enclosed lawned garden that feels like your own private haven. The large patio is the perfect spot for al-fresco drinks and nibbles with friends and family. This safe and enclosed garden captures every drop of sunshine, offering a serene retreat. Just add a hammock on the lawn and soak up the Vitamin D in your personal outdoor oasis. This tranquil space is a haven for the whole family to enjoy. Picture lively family gatherings or the kids splashing in the paddling pool – this garden is perfect for it all. Cleverly designed to maximize sunlight throughout the day, this large garden creates a welcoming space for every member of the family to relax and unwind. While the rear garden is lush and beautiful, the front of the property offers practicality with a large block-paved driveway that accommodates multiple cars. Tall conifers are strategically placed to provide a sense of privacy, combining functionality with a touch of elegance.
They say, "Location is everything," and this four/five bedroom detached home in the heart of the sought-after Gypsy Lane area truly embodies that sentiment. This spacious property will capture your imagination and transport you to a more perfect life.
With its prime location, this home ticks so many boxes – but location is at the top of that list. Don't miss out on this wonderful opportunity. View early to secure your dream home.
Property Details
Upvc obscure glazed door leading to entrance hall.
Entrance Hall
Double glazed windows to front elevation. Double internal door leading to kitchen and second lounge (Snug). Archway leading different part of ground floor. Stairs rising to first floor landing. Tiled flooring. Coving. Storage cupboard
Study / Possible Bedroom 9'7 x 8'3 (2.92m x 2.51m)
double glazed window to front elevation. Wall mounted Radiator Wall mounted electrical fuse box. Coving
Art Room / Possible Bedroom 11'2 max x 7'7 (3.40m x 2.31m)
Double glazed window to side elevation. Coving.
Dining Room 13'5 x 10' (4.08m x 3.04m)
Double glazed windows to front and side elevation. Coving. Large wall mounted radiator.
Lobby to Ground Floor Cloak Room and Walk in Shower Room
Doors to cloakroom and walk in shower room.
Cloakroom and Walk in Shower Room 11' x 6'11 (3.35m x 2.10m)
Obscure double glazed window to front elevation. White suite comprising a hand wash basin and LLWC. Heated chrome towel rail radiator. Door to walk in shower. Fully tiled . Tiled floor
Lounge 24'5 x 13'9 max (7.44m x 4.19m)
Windows to rear and side aspect. Two wall mounted radiators. Coving. Brick fireplace and hearth, open fire with wooden mantle.
Kitchen / Breakfast Room 15'11 max x 10'11 (4.85m x 3.32m)
Double doors from hall way opening to snug/ second lounge. A wide selection of wall mounted and floor standing units. Ample work surface space. Five ring gas hob with extractor above. plumbing for dishwasher. Eye- level double oven. Stainless steel sink and drainer with mixer tap over. Space for large fridge freezer. Tiled floor. Coving. Opening to:
Second Lounge / Garden Room 15'11 x 11'6 (4.85m x 3.50m)
Double glazed windows to rear elevation. Skylight windows to rear elevation. Tiled flooring. Coving Large wall mounted Radiator. Door to:
Utiliry Room/ Secondry Kitchen 11'6 x 8'2 (3.50m x 2.48m)
Fitted with units to base with work surfaces over and tiled splashback surrounds. Sink and drainer unit with mixer tap over. Space for appliance. Window and door to rear elevation. Personnel stable door into the garage.
First Floor Landing
Stairs descending to entrance hall. Storage cupboard. Doors to bedrooms and bathroom. Access to loft. Coving.
Principal Bedroom 13'9 x 12'6 (4.19m x 3.81m)
Windows to front and rear elevation. Door to dressing room and en suite shower room. Wall mounted large radiator.
Dressing Room13'9 x 8'2 (4.19m x 2.48m)
double glazed windows to front and rear elevation .
Ensuite
Suite comprising a shower enclosure with glass door, wash hand basin and LLWC. Obscure double glazed window to rear aspect. Tiling to water sensitive area's.
Bedroom Two 13'5 x 11'10 (4.08m x 3.60m)
Double glazed windows to rear and side elevation. wall mounted radiator
Bedroom Three 13'5 x 10' (4.08m x 3.04m)
Windows to front and side elevation. Large wall mounted radiator
Bedroom Four 7'7 x 7'7 (2.31m x 2.31m)
Window to side elevation. . Wall mounted radiator
Family Bathroom
Bathroom Suite comprising: Panelled bath with shower over, wash hand basin and LLWC. Obscure window to side elevation.
Outside Space (Front & Rear)
Front Garden & Driveway
Enclosed frontage With brick wall - Property is hidden from street with trees Large block paved frontage providing off road parking for multiple cars. Access to garage. Boarders with shrubs and plants
Garage19'2 x 8'2 (5.84m x 2.48m)
Up and over door. Personnel door into the utility room. Light & Power
Rear Garden
Fully enclosed garden with timber fencing - mainly laid to lawn. good size paved patio / seating area with established shrubs.
Disclaimers
1. MONEY LAUNDERING REGULATIONS - Intending purchasers will be asked to produce identification documentation at a later stage and we would ask for your co-operation in order that there will be no delay in agreeing the sale.
2. These particulars do not constitute part or all of an offer or contract.
3. The measurements indicated are supplied for guidance only and as such must be considered incorrect.
4. Potential buyers are advised to recheck the measurements before committing to any expense.
5. eXp has not tested any apparatus, equipment, fixtures, fittings or services and it is the buyers interests to check the working condition of any appliances.
6. eXp has not sought to verify the legal title of the property and the buyers must obtain verification from their solicitor.
Property information from this agent
About this agent





































