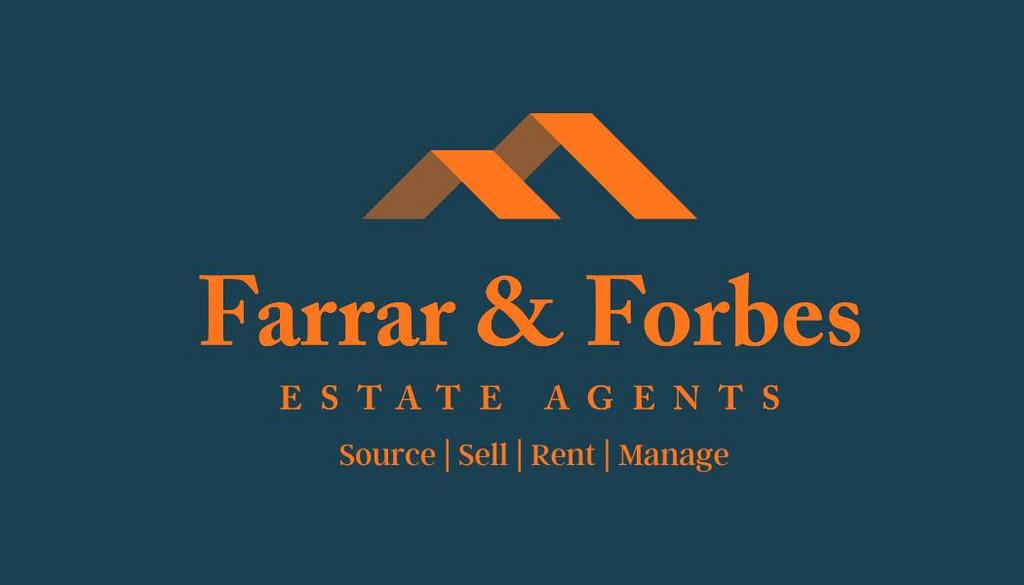Offers over
£200,0004 bedroom semi-detached house for sale
Southwood Drive, Accrington BB5
Virtual tour
Chain-free
Sold STC
Semi-detached house
4 beds
2 baths
850 sq ft / 79 sq m
EPC rating: D
Key information
Tenure: Leasehold | 900 yrs left
Council tax: Ask agent
Broadband: Ultra-fast 1000Mbps *
Mobile signal:
EEO2ThreeVodafone
Features and description
- Tenure: Leasehold (900 years remaining)
- Semi-Detached House
- Four Bedroom
- Modern, Three-Piece En-Suite
- Driveway & Garden
- Fantastic Potential To Extend
- Stylish Kitchen With Appliances
- No Chain
- Flagged, Rear Garden
- Close To Motorway Links
- Perfect For A Growing Family
As you approach the house, you are greeted by a single driveway leading up to the home, complemented by a lovely grassed area beneath a charming bay window. Step inside to find an inviting entrance vestibule with a convenient cupboard for coats and meters. The living room is impressively spacious, with a cozy gas fire serving as a captivating focal point. There's also a snug under-stairs nook, perfect for a reading corner.
At the rear, discover a stylish kitchen/diner, where a horseshoe arrangement of high-gloss grey wall, base, and drawer units await. The kitchen is equipped with modern appliances, including an electric oven, gas hob, washer, and dryer. Additionally, the side of the property features a converted garage, now a comfortable bedroom with a chic three-piece en-suite, complete with a low-level WC, cabinet hand wash basin, and a quadrant shower, all elegantly paneled with spotlights.
Venture upstairs to find a staircase adorned with contemporary glass paneling, adding a modern twist to the home. Here, three bedrooms await: two spacious double bedrooms and a generous third bedroom with handy over-stairs storage. The family bathroom is a pristine three-piece suite, featuring a low-level WC, cabinet hand wash basin, and a paneled bath with an overhead shower. The bathroom, too, is beautifully paneled in white splashback with spotlights.
The excitement continues outdoors, where the garden offers fantastic potential. The rear boasts a charming flagged garden, while a large, tiered garden to the side presents a mix of grassed and flagged spaces. This south-facing, private space promises endless possibilities for outdoor living, whether you envision a serene retreat or a lively entertainment area.
In this wonderful Baxenden home, comfort, style, and potential come together. Don't miss the chance to make this your dream home!
At the rear, discover a stylish kitchen/diner, where a horseshoe arrangement of high-gloss grey wall, base, and drawer units await. The kitchen is equipped with modern appliances, including an electric oven, gas hob, washer, and dryer. Additionally, the side of the property features a converted garage, now a comfortable bedroom with a chic three-piece en-suite, complete with a low-level WC, cabinet hand wash basin, and a quadrant shower, all elegantly paneled with spotlights.
Venture upstairs to find a staircase adorned with contemporary glass paneling, adding a modern twist to the home. Here, three bedrooms await: two spacious double bedrooms and a generous third bedroom with handy over-stairs storage. The family bathroom is a pristine three-piece suite, featuring a low-level WC, cabinet hand wash basin, and a paneled bath with an overhead shower. The bathroom, too, is beautifully paneled in white splashback with spotlights.
The excitement continues outdoors, where the garden offers fantastic potential. The rear boasts a charming flagged garden, while a large, tiered garden to the side presents a mix of grassed and flagged spaces. This south-facing, private space promises endless possibilities for outdoor living, whether you envision a serene retreat or a lively entertainment area.
In this wonderful Baxenden home, comfort, style, and potential come together. Don't miss the chance to make this your dream home!
Property information from this agent
About this agent

Who We Are... Here at Farrar & Forbes we specialise in sourcing the right properties, managing your investments and lettings spanning the Pendle, Burnley and Ribble Valley area. Run and managed by people local to the area, our knowledge of the landscape is like no-one else. We are members of your community and are as proud and passionate about our roots as you are! Our goal is to remove the stigma that seeking out a new property or selling an old one is stressful, overwhelming and confusing. Our dedicated and experienced team are here to help and support you, whether you’re buying, selling, letting or renting Farrar & Forbes has you covered.
Similar properties
Discover similar properties nearby in a single step.




































