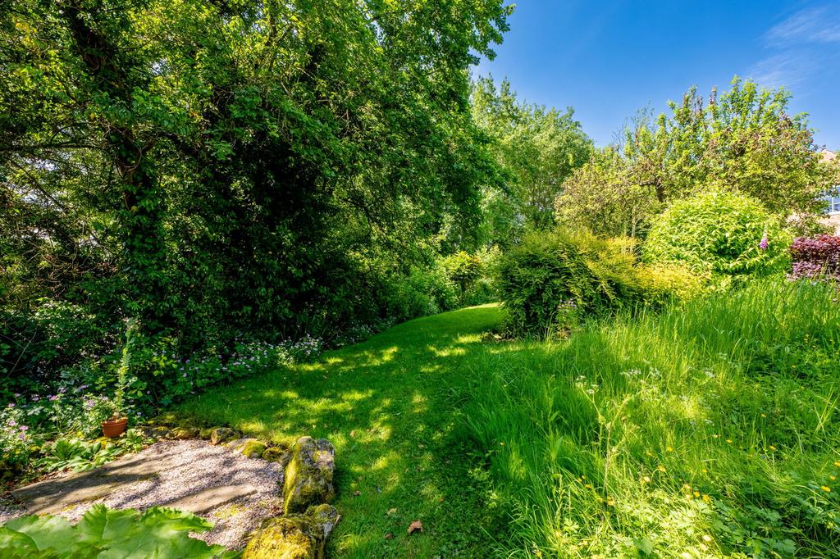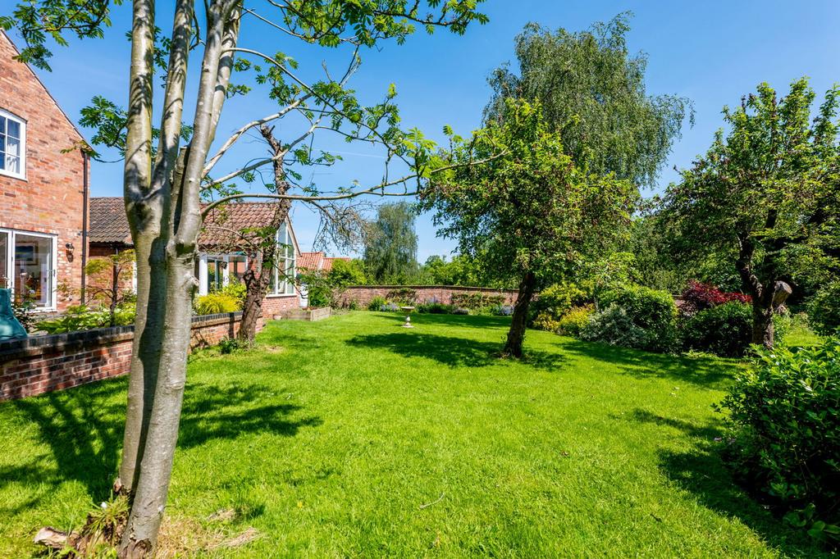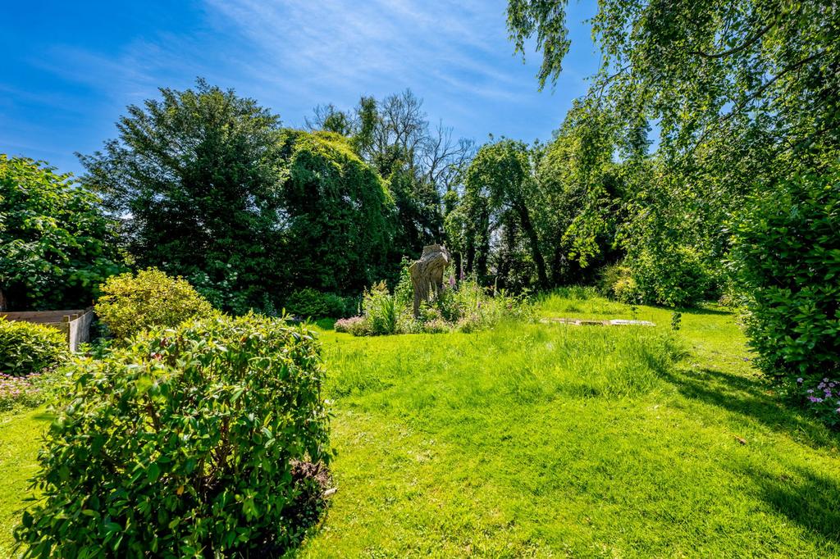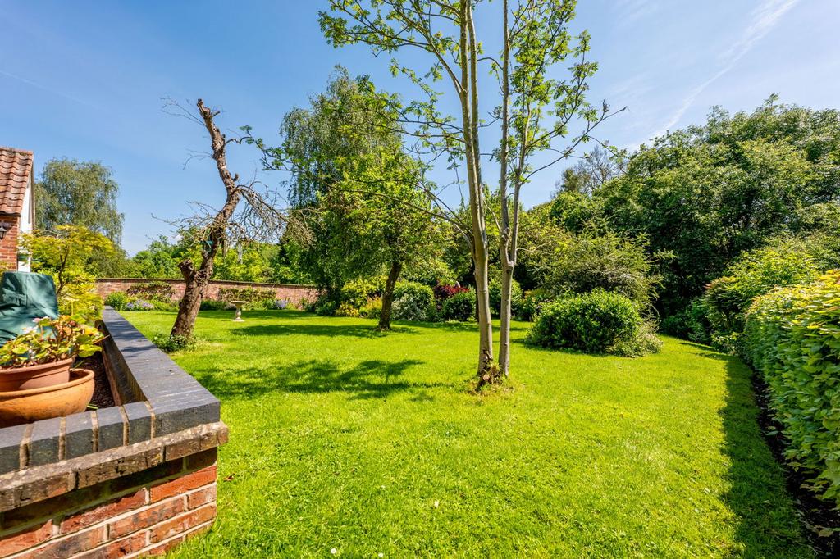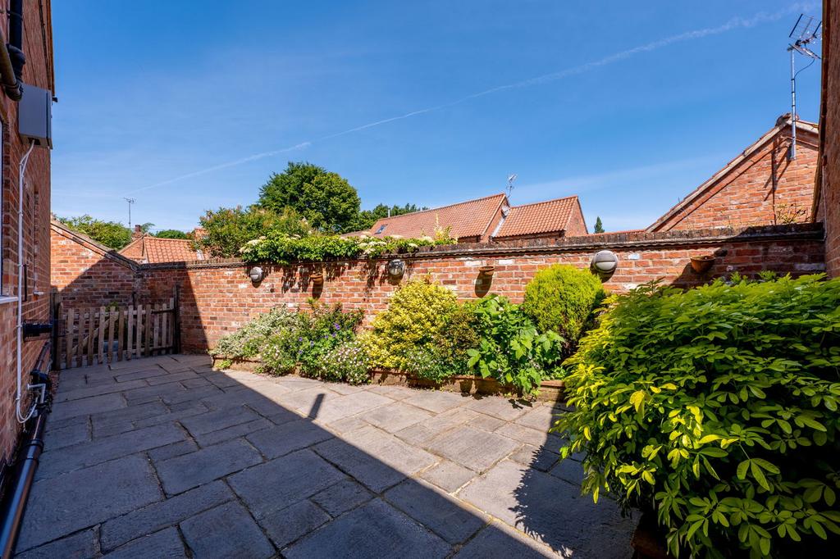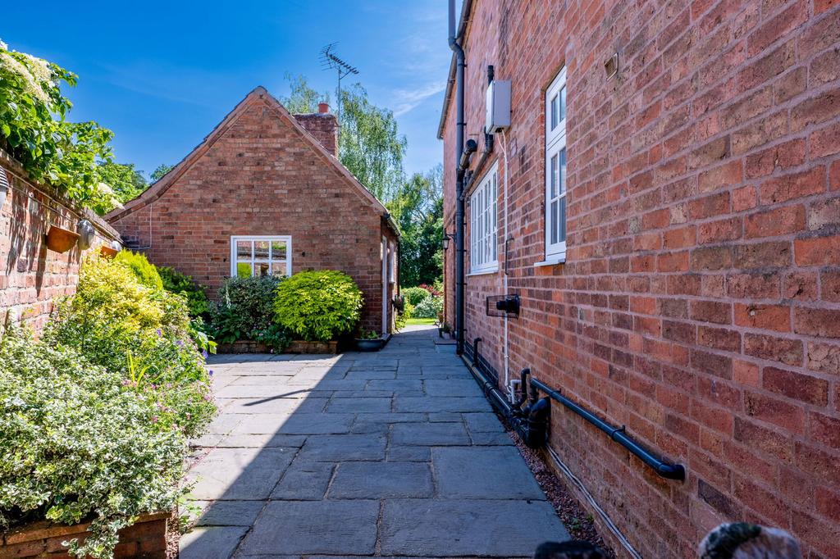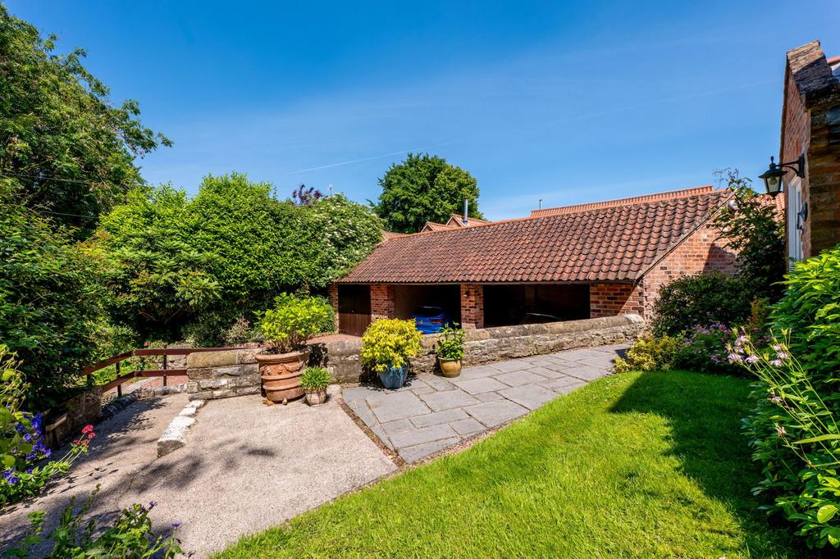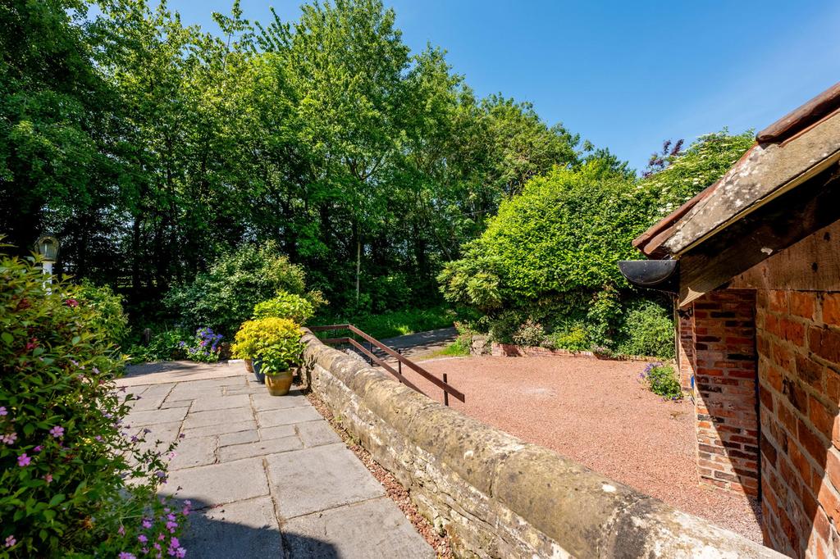5 bedroom detached house for sale
Key information
Features and description
- Property Ref SM0559
- Over 3,000 Square Foot
- 5 Double Bedrooms
- 3 Reception Rooms
- Captivating Summer House
- Newly Remodelled Bespoke Kitchen/Diner
- Stunning Mature and Established Gardens
- 2/3 Acre Plot
- Idyllic Village Location of Maplebeck
- Minster School Catchment Bus Daily
Video tours
Property Ref SM0559
Introducing the remarkable Redhill House - A 5 doubled bedroomed detached home spanning over 3,000 square foot located in the highly desirable village of Maplebeck. This property has undergone careful restoration, upgrades, and extensions by the current owners who have resided here for over 35 years. Retaining its original charm, the house showcases exposed beams and original fire places. Noteworthy features include a captivating summer house, a recently upgraded bespoke kitchen with a walk-in pantry, and a picturesque plot adorned with mature trees, plants, and flowers.
DESCRIPTION
Front - This property boasts a spacious front area that provides ample parking space for multiple cars, featuring a garage and a 2 car carport equipped with an electric car charger. The front of the property is enhanced by a beautifully paved walkway that leads you to the entrance, adding to the overall charm and appeal of the home.
Porch - The exposed brick adds a touch of rustic charm to your home's entrance, also offering a convenient area for hanging coats before entering the living room.
Sitting Room - This charming living room boasts a cozy atmosphere with a log burner, perfect for those chilly evenings. With dual aspect windows this room features exposed beams that add character and warmth to the space. Additionally, the fitted cupboards provide ample storage, including a designated area for wine storage, making it ideal for both relaxing and entertaining.
Office - Currently home to a baby grand piano, this room could be set up as a professional workspace or a cozy study area, providing the perfect backdrop for your home office needs.
Living Room - This charming room boasts an abundance of natural light, thanks to its sunny disposition and the presence of elegant French doors that lead out to a stunning south facing garden. The room's original, possibly Victorian, feature fireplace adds a touch of character and warmth, making it a cozy retreat during the winter months. With its tranquil ambiance, this space is ideal for indulging in a good book, enjoying some quiet time, or even catching up on your favourite TV shows.
Kitchen/Diner - This stunning breakfast kitchen has been extended and recently refitted to an excellent standard, featuring white base units, full height wall units, a breakfast bar area, DEKTON work surfaces, and under heated tiled flooring. The kitchen is equipped with a Quooker Tap, high quality Neff appliances, including a double oven, four burner induction hob with extractor above, integrated dishwasher, and fridge freezer. A bespoke wooden serving surface and a secret walk-in pantry add to the functionality of the space, while the dining area easily accommodates a large dining table. Bi-fold doors open up onto the garden, seamlessly blending the indoors with the outdoors for a truly inviting atmosphere.
Utility Room - This utility room offers a seamless extension from the kitchen, complete with tiled underfloor heating, a designated area for a washing machine and tumble dryer, as well as a selection of base and wall units. The room also includes a sink with a mixer tap, a practical spot for hanging coats and shoes, and a convenient downstairs W/C with a sink adorned with stone decorative tiles.
Summer House - The highlight of this property is the exquisite summer house, featuring an original fireplace and a potential pizza oven space. The space transitions into a breathtaking area with a gable roof and windows on three sides, allowing natural light to illuminate the room and showcase the lush garden. This versatile space can serve multiple purposes. The current owners use it into a home gym, art studio, and entertaining space, showcasing its flexibility and adaptability to different needs. It also offers the potential to be transformed into a convenient annex, providing additional living space or accommodation.
Primary Bedroom - This spacious primary bedroom offers a bright and airy atmosphere, with picturesque views overlooking the garden. The room is equipped with fully fitted wardrobes, providing ample storage space for your belongings.
En Suite Bathroom - This ensuite bathroom boasts a Velux window, a low-level back-to-wall W/C, bidet, sink, a range of vanity units, and a corner electric shower. The black and white tiles and flooring add a touch of elegance and modernity to the space.
Bedroom 2 - This spacious bedroom, measuring 15' 8'' x 16' 9'', features dual aspect windows that allow for ample natural light to fill the room. The exposed beams add a touch of character to the space, while the neutral decor provides a calming atmosphere. Additionally, the bedroom includes a convenient storage cupboard, perfect for keeping belongings organized and out of sight.
Bedroom 3 - Is a bright and spacious room that offers a refreshing view of the garden. Its neutral decor creates a calming ambiance, while the built-in wardrobes, cupboards, and bookshelf storage provide ample space for organizing belongings.
Bedroom 4 - This spacious bedroom, currently utilized as an office by the current owners, offers ample room for various purposes. It features a built-in corner desk unit and shelving storage, providing a functional and organized workspace. Additionally, convenient access to the utility room is granted through the stairs located within this room.
Bedroom 5 - This bedroom may be the smallest in the house, but it provides ample space for a double bed. The neutral decor serves as a blank canvas for personal touches and various styling options.
Hallway - a built in cupboard provides generous additional hanging and storage space
Bathroom - This family bathroom offers a range of convenient features to meet all your needs. It includes a Velux window for natural light, a W/C, sink, bath, and an electric corner shower. Additionally, there is a wide selection of wall and vanity units available, providing ample storage space for your bathroom essentials.
Outside - Redhill House boasts a beautifully maintained garden, covering approximately 2/3 of an acre. The gardens are thoughtfully designed, featuring a lush expanse of well-manicured lawns, complemented by a variety of mature trees such as apple, pear, fig plum, and damson. Additionally, the garden is adorned with an array of vibrant flowers and shrubs, creating a visually appealing landscape. With its untamed sections, this garden creates an inviting habitat for birds and squirrels, attracting an abundance of these enchanting creatures. The grounds offer privacy, as they are not overlooked, and benefit from a south-facing orientation, ensuring ample sunlight throughout the day. Furthermore, the property includes two vegetable patches, perfect for those with a green thumb.
Location - Discover the picturesque village of Maplebeck in Nottinghamshire, surrounded by stunning natural beauty and historic charm. Maplebeck offers characterful homes and the famous Beehive Inn, the smallest public house in Nottinghamshire, making it a unique and desirable place to live. Conveniently located for commuters, Maplebeck provides easy access to commercial and retail centers in the region, with the market town of Newark just over 8 miles away and a fast rail network to London. Families will appreciate the proximity to the highly sought after Minster School in Southwell, only 6 miles from Maplebeck, ensuring a quality education within the catchment area. Additionally, a school bus service runs from the village daily, making Maplebeck an ideal location for those seeking a peaceful and well-connected lifestyle.
Other - This property boasts an efficient oil-powered heating system, which together with solar arrays for electricity generation and water heating, ensure a reliable and consistent source of energy. The windows are a combination of double-glazed wooden and UPVC frames
Property information from this agent
About this agent











































































